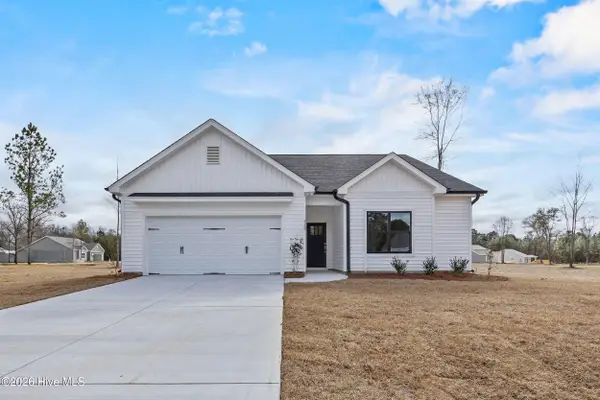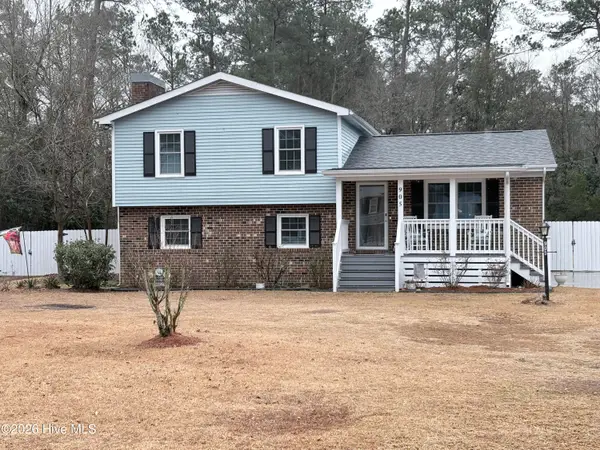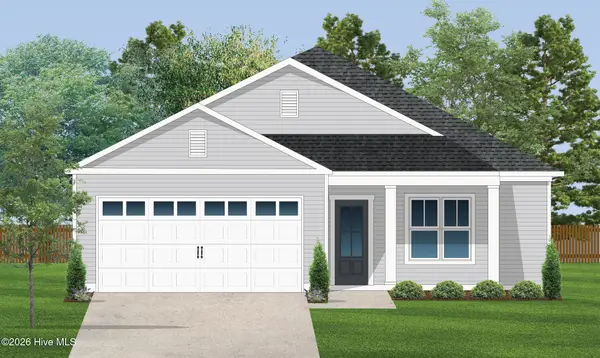11097 Ashton Road, Burgaw, NC 28425
Local realty services provided by:Better Homes and Gardens Real Estate Lifestyle Property Partners
11097 Ashton Road,Burgaw, NC 28425
$639,900
- 3 Beds
- 3 Baths
- 2,453 sq. ft.
- Single family
- Active
Listed by: tonya l friend
Office: coastal properties
MLS#:100516922
Source:NC_CCAR
Price summary
- Price:$639,900
- Price per sq. ft.:$260.86
About this home
The Coral Plan by American Homesmith is a beautiful home that offers one level living plus a FROG. The family room boasts a shiplap fireplace flanked by built-in shelving and a triple slider that opens to an expansive covered porch. The kitchen is open to the family room and offers a large, center island, quartz countertops, stainless appliances and an oversized working pantry. The master suite has dual vanities, a large tile shower and spacious walk-in closest. Also on the ground level, 2 additional bedrooms, an additional full bath, drop zone off the garage and separate laundry room. Upstairs you have a private bonus room over the garage with full bath, a perfect guest retreat, and don't miss the walk-in attic space. This home sits on a partially wooded .88 acre lot in Keswick Farms. Each property in this quaint, 18 home community sits more than 100 feet off the street and has a paved driveway that leads to an oversized, sideload garage. All the homes have a farmhouse style exterior finish which provides the consistent streetscape of a community, but no HOA dues! The large lot offers plenty of space to garden, have a pool or build a detached garage/workshop. The possibilities are endless!
NOTE: PHOTOS ARE OF SIMILAR HOME, not subject property
Contact an agent
Home facts
- Year built:2025
- Listing ID #:100516922
- Added:236 day(s) ago
- Updated:February 24, 2026 at 11:17 AM
Rooms and interior
- Bedrooms:3
- Total bathrooms:3
- Full bathrooms:3
- Living area:2,453 sq. ft.
Heating and cooling
- Cooling:Heat Pump, Zoned
- Heating:Electric, Heat Pump, Heating, Zoned
Structure and exterior
- Roof:Architectural Shingle
- Year built:2025
- Building area:2,453 sq. ft.
- Lot area:0.88 Acres
Schools
- High school:Heide Trask
- Middle school:Cape Fear
- Elementary school:Rocky Point
Utilities
- Water:Well
Finances and disclosures
- Price:$639,900
- Price per sq. ft.:$260.86
New listings near 11097 Ashton Road
- New
 $399,900Active3 beds 2 baths1,831 sq. ft.
$399,900Active3 beds 2 baths1,831 sq. ft.308 Riva Ridge, Burgaw, NC 28425
MLS# 100555959Listed by: LISTWITHFREEDOM.COM - New
 $374,900Active3 beds 4 baths1,642 sq. ft.
$374,900Active3 beds 4 baths1,642 sq. ft.302 Riva Ridge, Burgaw, NC 28425
MLS# 100555812Listed by: COASTAL PROPERTIES - New
 $369,900Active3 beds 2 baths1,613 sq. ft.
$369,900Active3 beds 2 baths1,613 sq. ft.405 Alice Lane, Burgaw, NC 28425
MLS# 100555788Listed by: LISTWITHFREEDOM.COM - New
 $356,900Active3 beds 2 baths1,452 sq. ft.
$356,900Active3 beds 2 baths1,452 sq. ft.100 Eddie Drive, Burgaw, NC 28425
MLS# 100555716Listed by: COASTAL PROPERTIES - New
 $379,900Active3 beds 3 baths1,704 sq. ft.
$379,900Active3 beds 3 baths1,704 sq. ft.306 Riva Ridge, Burgaw, NC 28425
MLS# 100555739Listed by: COASTAL PROPERTIES - New
 $449,000Active3 beds 3 baths1,710 sq. ft.
$449,000Active3 beds 3 baths1,710 sq. ft.815 Riverview Drive, Burgaw, NC 28425
MLS# 100555520Listed by: COASTAL PROPERTIES - New
 $399,999Active4 beds 2 baths1,710 sq. ft.
$399,999Active4 beds 2 baths1,710 sq. ft.905 E Wilmington Street, Burgaw, NC 28425
MLS# 100555463Listed by: S.H. JUNE & ASSOCIATES, LLC - New
 $361,900Active3 beds 2 baths1,533 sq. ft.
$361,900Active3 beds 2 baths1,533 sq. ft.305 Riva Ridge, Burgaw, NC 28425
MLS# 100554972Listed by: LISTWITHFREEDOM.COM  $400,000Pending10 Acres
$400,000Pending10 Acres1805 Front Street, Burgaw, NC 28425
MLS# 100554171Listed by: COLDWELL BANKER SEA COAST ADVANTAGE $350,000Active7.1 Acres
$350,000Active7.1 Acres5891 Us Hwy. 117, Burgaw, NC 28425
MLS# 100553631Listed by: TOWN SQUARE REALTY LLC

