11149 Ashton Road, Burgaw, NC 28425
Local realty services provided by:Better Homes and Gardens Real Estate Lifestyle Property Partners
11149 Ashton Road,Burgaw, NC 28425
$687,300
- 4 Beds
- 4 Baths
- 2,945 sq. ft.
- Single family
- Pending
Listed by:ralph m harvey
Office:listwithfreedom.com
MLS#:100493222
Source:NC_CCAR
Price summary
- Price:$687,300
- Price per sq. ft.:$233.38
About this home
Welcome to the Sycamore plan by Hardison Building! 4 bedrooms and 3.5 baths on a 1-acre wooded lot conveniently located in Rocky Point only minutes from I40 and downtown Burgaw with quaint restaurants, coffee shops and grocery stores. This is a bright, open floorplan with vaulted ceilings in the living room, breakfast nook and kitchen with the primary suite downstairs and front porches on both levels. The separate dining/ office is also downstairs with custom trim detail throughout. The living room includes a gas fireplace with shiplap surround and bookshelves with windows above on each side. The chefs kitchen with an oversized island, quartz countertops, farm sink, pantry cabinets with roll out shelves and tile backsplash flows into the breakfast nook which opens to the covered and screen back porch overlooking the beautiful nature views of the 1- acre lot. All flooring downstairs is laminate with ceramic tile in the bathrooms. The primary suite has vaulted ceilings, leading to the bathroom with an oversized tile shower that includes a frameless shower door. The primary closet is plenty big with wood shelving throughout that conveniently opens to the laundry room with ceramic tile floor. The 3 bedrooms and 2 full baths are upstairs with a loft. This is one of Hardison Building's award winning and most popular plans on a lot where you can keep your boat, have a pool or even a detached garage! Rocky Point is only a short drive from Topsail and Wrightsville Beaches. This house is move in ready, pictures and video are of similar house plan.
Contact an agent
Home facts
- Year built:2025
- Listing ID #:100493222
- Added:204 day(s) ago
- Updated:September 29, 2025 at 07:46 AM
Rooms and interior
- Bedrooms:4
- Total bathrooms:4
- Full bathrooms:3
- Half bathrooms:1
- Living area:2,945 sq. ft.
Heating and cooling
- Cooling:Central Air, Zoned
- Heating:Electric, Forced Air, Heating
Structure and exterior
- Roof:Architectural Shingle, Metal
- Year built:2025
- Building area:2,945 sq. ft.
- Lot area:0.85 Acres
Schools
- High school:Heide Trask
- Middle school:Cape Fear
- Elementary school:Rocky Point
Finances and disclosures
- Price:$687,300
- Price per sq. ft.:$233.38
- Tax amount:$724 (2023)
New listings near 11149 Ashton Road
- New
 $30,000Active1.7 Acres
$30,000Active1.7 Acres28 Riverview Drive, Burgaw, NC 28425
MLS# 100532698Listed by: SOUND AND SEA REALTY LLC - New
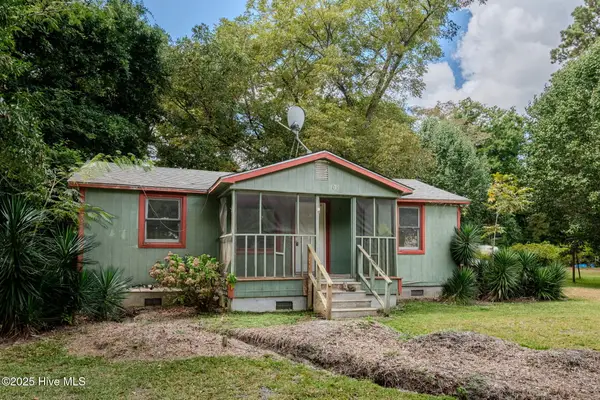 $115,000Active3 beds 2 baths1,256 sq. ft.
$115,000Active3 beds 2 baths1,256 sq. ft.409 S Bodenheimer Street, Burgaw, NC 28425
MLS# 100532579Listed by: BERKSHIRE HATHAWAY HOMESERVICES CAROLINA PREMIER PROPERTIES - New
 $267,000Active3 beds 2 baths1,512 sq. ft.
$267,000Active3 beds 2 baths1,512 sq. ft.202 Copperhead Lane, Burgaw, NC 28425
MLS# 100532242Listed by: RE/MAX ESSENTIAL - New
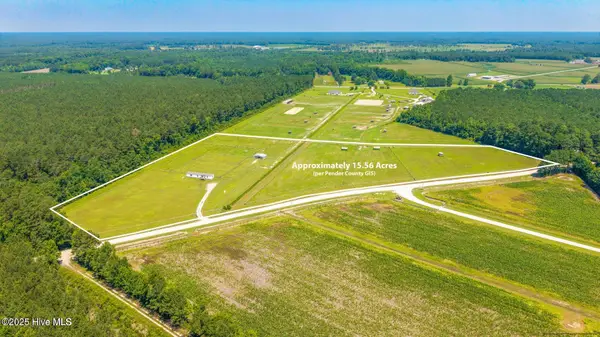 $399,000Active3 beds 2 baths1,087 sq. ft.
$399,000Active3 beds 2 baths1,087 sq. ft.4948 New Savannah Road, Burgaw, NC 28425
MLS# 100532188Listed by: BERKSHIRE HATHAWAY HOMESERVICES CAROLINA PREMIER PROPERTIES - New
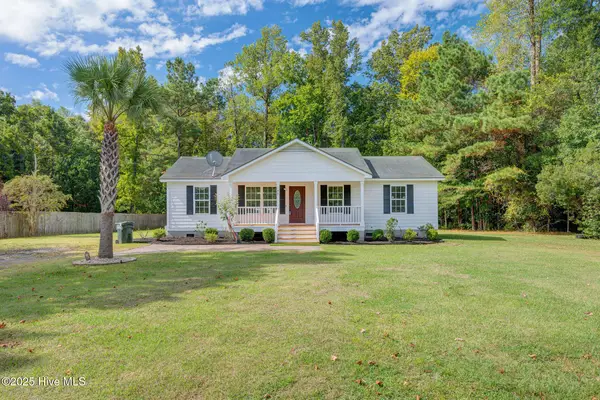 $320,000Active3 beds 2 baths1,228 sq. ft.
$320,000Active3 beds 2 baths1,228 sq. ft.189 Rooster Tail Trail, Burgaw, NC 28425
MLS# 100531882Listed by: RE/MAX EXECUTIVE 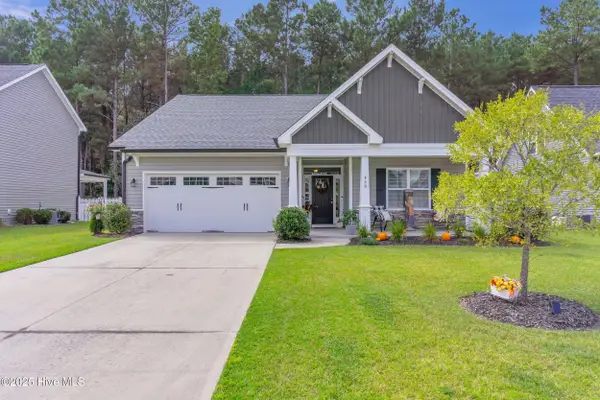 $335,000Pending3 beds 2 baths1,521 sq. ft.
$335,000Pending3 beds 2 baths1,521 sq. ft.460 Jasmine Way, Burgaw, NC 28425
MLS# 100531305Listed by: KELLER WILLIAMS INNOVATE-WILMINGTON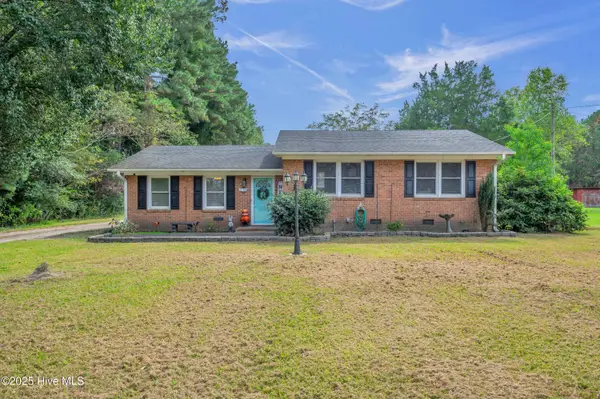 $235,000Pending3 beds 2 baths1,229 sq. ft.
$235,000Pending3 beds 2 baths1,229 sq. ft.2115 Penderlea Highway, Burgaw, NC 28425
MLS# 100531102Listed by: KELLER WILLIAMS INNOVATE-KBT $350,000Active2 beds 2 baths1,198 sq. ft.
$350,000Active2 beds 2 baths1,198 sq. ft.340 Whitestocking Ext, Burgaw, NC 28425
MLS# 100530358Listed by: BLUECOAST REALTY CORPORATION $399,000Active107.94 Acres
$399,000Active107.94 Acres0000 Herrings Chapel Road Road, Burgaw, NC 28425
MLS# 100529928Listed by: CAPE FEAR COMMERCIAL, LLC $290,000Pending3 beds 2 baths1,382 sq. ft.
$290,000Pending3 beds 2 baths1,382 sq. ft.5490 Croomsbridge Road, Burgaw, NC 28425
MLS# 100529521Listed by: BERKSHIRE HATHAWAY HOMESERVICES CAROLINA PREMIER PROPERTIES
