164 Morgan Cove Drive, Burgaw, NC 28425
Local realty services provided by:Better Homes and Gardens Real Estate Elliott Coastal Living
164 Morgan Cove Drive,Burgaw, NC 28425
$419,000
- 3 Beds
- 3 Baths
- 2,008 sq. ft.
- Single family
- Pending
Listed by: paul d allsup
Office: coldwell banker sea coast advantage-midtown
MLS#:100521524
Source:NC_CCAR
Price summary
- Price:$419,000
- Price per sq. ft.:$208.67
About this home
** Motivated Seller! ** Peaceful lakefront living with modern updates This home gives you just that—plus plenty of extras that make life easier.
Featuring 164 Morgan Cove Drive. Inside, you'll find over 2,000 square feet of comfortable living space with a bright, open feel. The living room has a cozy gas fireplace and big windows that frame gorgeous views of the water. The kitchen is ready for everyday cooking or entertaining with granite counters, stainless steel appliances, and a sunny breakfast nook.
The owner's suite has everything you'd hope for—a roomy walk-in closet, dual sinks, and a relaxing feel at the end of the day. Upstairs, there's a large bonus room perfect for a game room, home office, or movie spot.
Recent upgrades mean peace of mind for the new owner: a brand-new HVAC system, a whole-house water filtration system, and a newly built screened-in porch where you can relax bug-free while soaking in the lake views.
Step outside and the lake is all yours. Enjoy mornings fishing from your private pier, afternoons paddleboarding, or evenings watching the sunset. The fenced backyard gives you both privacy and security, and the mix of hardwoods and natural landscaping makes the setting feel like your own getaway.
This is lakefront living made simple, with modern updates already done. Just move in and start enjoying the view.
Contact an agent
Home facts
- Year built:2008
- Listing ID #:100521524
- Added:156 day(s) ago
- Updated:December 22, 2025 at 08:42 AM
Rooms and interior
- Bedrooms:3
- Total bathrooms:3
- Full bathrooms:2
- Half bathrooms:1
- Living area:2,008 sq. ft.
Heating and cooling
- Cooling:Central Air
- Heating:Electric, Heat Pump, Heating
Structure and exterior
- Roof:Architectural Shingle
- Year built:2008
- Building area:2,008 sq. ft.
- Lot area:0.58 Acres
Schools
- High school:Heide Trask
- Middle school:Cape Fear
- Elementary school:Rocky Point
Utilities
- Water:County Water, Water Connected
Finances and disclosures
- Price:$419,000
- Price per sq. ft.:$208.67
New listings near 164 Morgan Cove Drive
- New
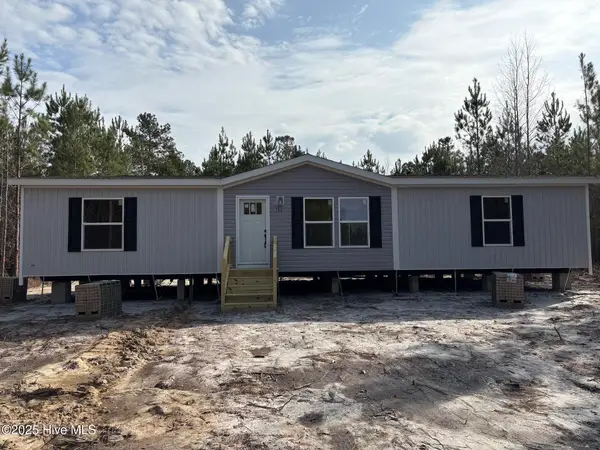 $270,000Active3 beds 2 baths1,475 sq. ft.
$270,000Active3 beds 2 baths1,475 sq. ft.260 Tracy Drive, Burgaw, NC 28425
MLS# 100546675Listed by: PROSPER REAL ESTATE 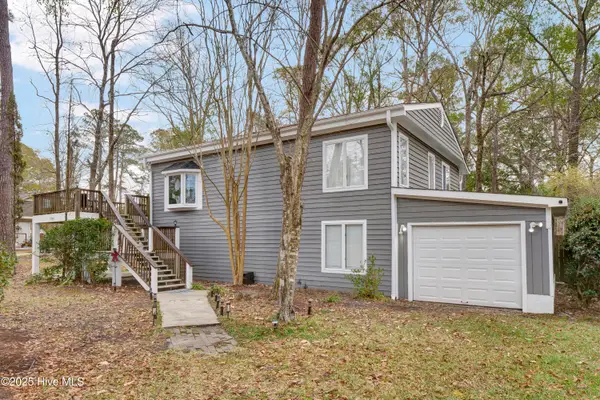 $342,500Active3 beds 2 baths1,872 sq. ft.
$342,500Active3 beds 2 baths1,872 sq. ft.1755 E Wilmington Street Ext, Burgaw, NC 28425
MLS# 100545670Listed by: BERKSHIRE HATHAWAY HOMESERVICES CAROLINA PREMIER PROPERTIES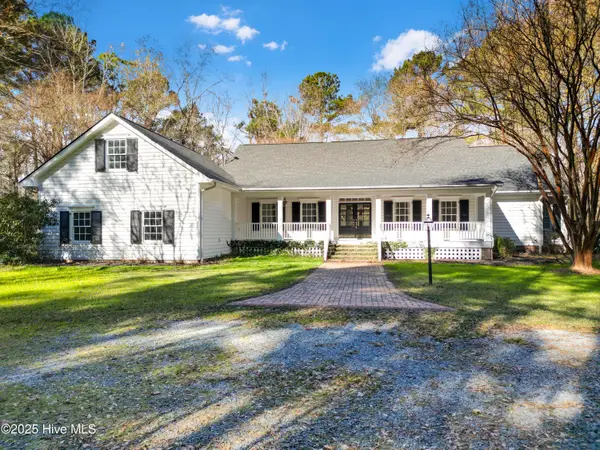 $640,000Active3 beds 3 baths2,889 sq. ft.
$640,000Active3 beds 3 baths2,889 sq. ft.4472 Croomsbridge Road, Burgaw, NC 28425
MLS# 100545679Listed by: REAL BROKER LLC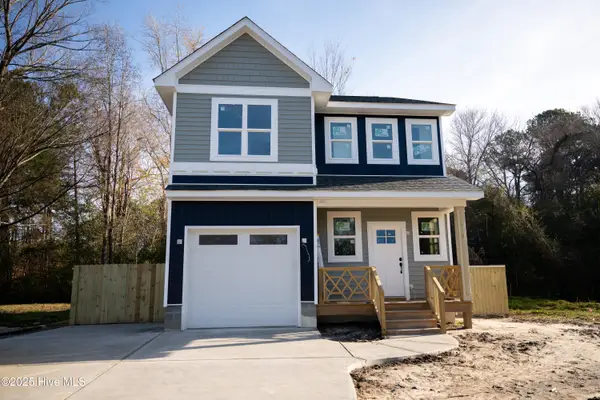 $600,000Active3 beds 3 baths1,711 sq. ft.
$600,000Active3 beds 3 baths1,711 sq. ft.404 S Bodenheimer Street, Burgaw, NC 28425
MLS# 100545151Listed by: COLDWELL BANKER SEA COAST ADVANTAGE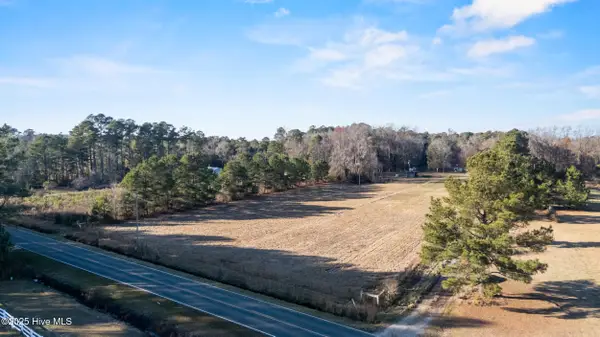 $299,000Pending3 beds 2 baths1,677 sq. ft.
$299,000Pending3 beds 2 baths1,677 sq. ft.1216 Malpass Corner Road, Burgaw, NC 28425
MLS# 100545128Listed by: NEXTHOME CAPE FEAR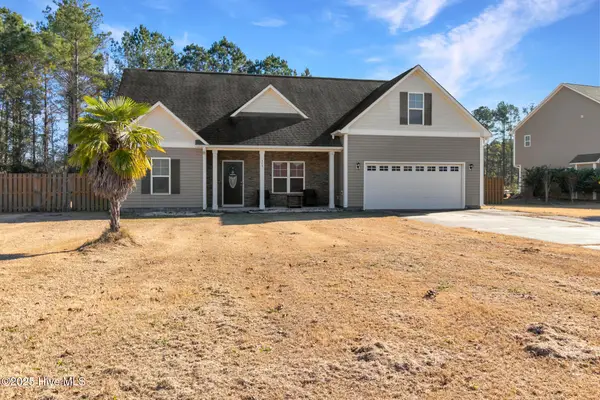 $369,000Active3 beds 2 baths1,836 sq. ft.
$369,000Active3 beds 2 baths1,836 sq. ft.348 Hawk Hollow Trail, Burgaw, NC 28425
MLS# 100545138Listed by: INTRACOASTAL REALTY CORP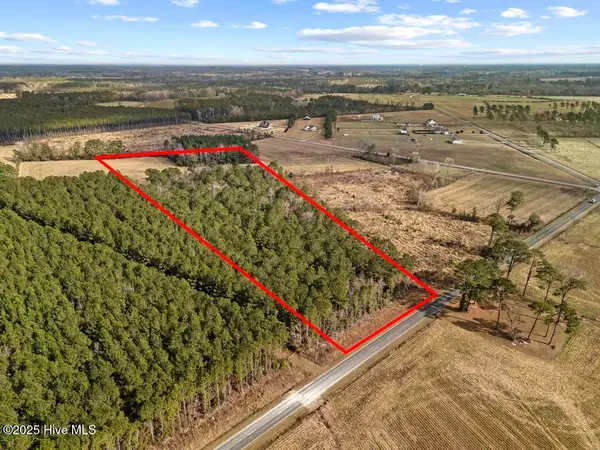 $240,000Active11.93 Acres
$240,000Active11.93 Acres1 Piney Woods Road, Burgaw, NC 28425
MLS# 100544450Listed by: COASTAL REALTY ASSOCIATES LLC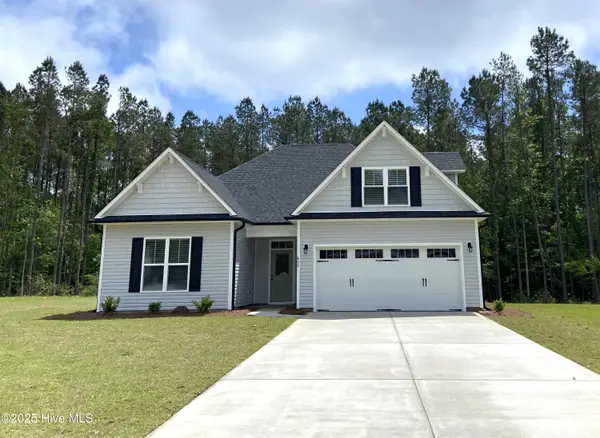 $389,635Active3 beds 3 baths1,880 sq. ft.
$389,635Active3 beds 3 baths1,880 sq. ft.155 New Road, Burgaw, NC 28425
MLS# 100544398Listed by: COLDWELL BANKER SEA COAST ADVANTAGE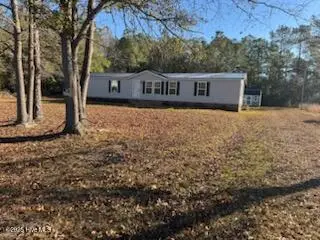 $79,000Active3 beds 4 baths1,890 sq. ft.
$79,000Active3 beds 4 baths1,890 sq. ft.3081 Whitestocking Road, Burgaw, NC 28425
MLS# 100543779Listed by: REVOLUTION PARTNERS LLC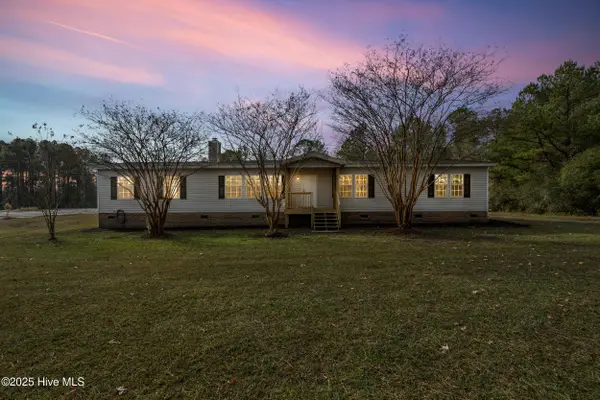 $369,000Pending3 beds 2 baths2,296 sq. ft.
$369,000Pending3 beds 2 baths2,296 sq. ft.119 Buckeye Lane, Burgaw, NC 28425
MLS# 100543657Listed by: COLDWELL BANKER SEA COAST ADVANTAGE
