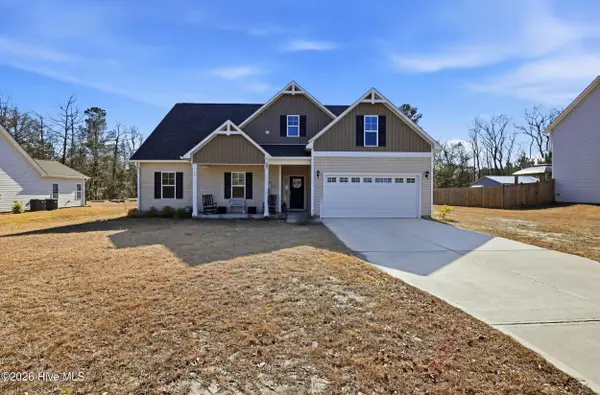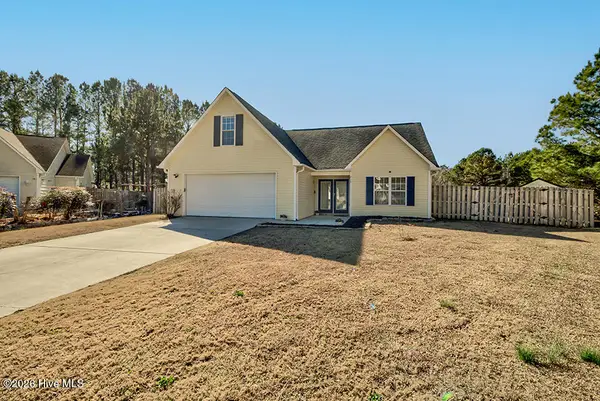2024 Page Road, Burgaw, NC 28425
Local realty services provided by:Better Homes and Gardens Real Estate Lifestyle Property Partners
2024 Page Road,Burgaw, NC 28425
$379,900
- 3 Beds
- 3 Baths
- 2,044 sq. ft.
- Single family
- Active
Listed by: andrew smith
Office: coastal realty associates llc.
MLS#:100519202
Source:NC_CCAR
Price summary
- Price:$379,900
- Price per sq. ft.:$185.86
About this home
Newly designed Maple Floor plan within the new home community of Plum Place - Minutes from Downtown Burgaw. This home offers 2044 sq ft of living space with 3 bedrooms and 2.5 bathrooms with optional bedroom/den on the first floor. This home sits on a large .54 acre property. Plum Point is a peaceful, up-and-coming community that's just 25 minutes from Wilmington & 7 minutes from downtown Burgaw, offering a perfect balance of rural charm and coastal convenience. Primary bedroom is on the first floor, optional 4th bedroom or den/flex space on the first floor and two additional bedrooms, game room and full bathroom upstairs. The open kitchen concept with plenty of bar seating space overlooking the breakfast nook and sliding glass doors to the back yard. Large lots with wooded a backdrop give plenty of privacy for those looking for more space. With a growing neighborhood, this home is ideal for first-time buyers, families, or anyone seeking a private retreat with easy access to the amenities of Wilmington. The opportunity to make this home your own is here, come experience Plum Point today! Home is under construction now, photos of the actual build. See attached documents for story board selections. Seller offering $5,000 use as you choose allowance with preferred closing attorney. Now is the perfect time to explore your options in Plum Place. Call for more information.
Contact an agent
Home facts
- Year built:2025
- Listing ID #:100519202
- Added:212 day(s) ago
- Updated:February 13, 2026 at 11:20 AM
Rooms and interior
- Bedrooms:3
- Total bathrooms:3
- Full bathrooms:2
- Half bathrooms:1
- Living area:2,044 sq. ft.
Heating and cooling
- Cooling:Heat Pump
- Heating:Electric, Forced Air, Heat Pump, Heating
Structure and exterior
- Roof:Shingle
- Year built:2025
- Building area:2,044 sq. ft.
- Lot area:0.54 Acres
Schools
- High school:Heide Trask
- Middle school:Cape Fear
- Elementary school:Malpass Corner
Utilities
- Water:Well
Finances and disclosures
- Price:$379,900
- Price per sq. ft.:$185.86
New listings near 2024 Page Road
- New
 $400,000Active10 Acres
$400,000Active10 Acres1805 Front Street, Burgaw, NC 28425
MLS# 100554171Listed by: COLDWELL BANKER SEA COAST ADVANTAGE - New
 $350,000Active7.1 Acres
$350,000Active7.1 Acres5891 Us Hwy. 117, Burgaw, NC 28425
MLS# 100553631Listed by: TOWN SQUARE REALTY LLC - New
 $95,000Active1.2 Acres
$95,000Active1.2 Acres116 Branch Drive, Burgaw, NC 28425
MLS# 100553472Listed by: KELLER WILLIAMS INNOVATE-WILMINGTON - New
 $299,000Active3 beds 2 baths1,550 sq. ft.
$299,000Active3 beds 2 baths1,550 sq. ft.9925 Nc Highway 53 E, Burgaw, NC 28425
MLS# 100552944Listed by: RE/MAX EXECUTIVE - New
 $35,000Active0.48 Acres
$35,000Active0.48 AcresLot 21 Branch Drive, Burgaw, NC 28425
MLS# 100552847Listed by: COLDWELL BANKER SEA COAST ADVANTAGE  $50,000Pending0.54 Acres
$50,000Pending0.54 Acres1205 Croomsbridge Road, Burgaw, NC 28425
MLS# 100552584Listed by: KELLER WILLIAMS INNOVATE-KBT $599,000Pending3 beds 3 baths2,295 sq. ft.
$599,000Pending3 beds 3 baths2,295 sq. ft.6628 Stag Park Road, Burgaw, NC 28425
MLS# 100552559Listed by: REAL BROKER LLC $380,000Pending119.9 Acres
$380,000Pending119.9 AcresMultiple Harrell Road, Burgaw, NC 28425
MLS# 100552535Listed by: TOWN SQUARE REALTY LLC $385,000Pending3 beds 2 baths1,897 sq. ft.
$385,000Pending3 beds 2 baths1,897 sq. ft.35 W Waverly Drive, Burgaw, NC 28425
MLS# 100551790Listed by: KELLER WILLIAMS INNOVATE-WILMINGTON $300,000Active4 beds 2 baths1,427 sq. ft.
$300,000Active4 beds 2 baths1,427 sq. ft.215 W Woodbine Terrace, Burgaw, NC 28425
MLS# 100551045Listed by: NORTHGROUP REAL ESTATE LLC

