288 Morgan Cove Drive, Burgaw, NC 28425
Local realty services provided by:Better Homes and Gardens Real Estate Elliott Coastal Living
288 Morgan Cove Drive,Burgaw, NC 28425
$425,000
- 3 Beds
- 3 Baths
- 2,670 sq. ft.
- Single family
- Pending
Listed by:mary f kruszon
Office:bluecoast realty corporation
MLS#:100520432
Source:NC_CCAR
Price summary
- Price:$425,000
- Price per sq. ft.:$159.18
About this home
***Huge Price Reduction & Motivated Sellers***Known in the neighborhood as ''The House on the Hill,'' this home sits on 1.46 acres at the end of a quiet dead-end street, offering a rare sense of privacy and peace. The moment you arrive, the elevated setting, inviting covered front porch, an added streetlight at the front of the property create a welcoming sense of security and seclusion. Surrounded by an abundance of mature trees and open space, the home offers a serene natural setting. Inside, the main living area features a cozy and inviting living room that opens to a functional kitchen with a center island & a sunny breakfast nook. The kitchen offers both practicality and charm, with easy access to the outdoors and adjacent living spaces. The formal dining room provides added flexibility and can easily serve as a traditional dining area or a dedicated home office. The 2nd floor, you'll find 3 bedrooms and 2 full baths, along with a large, spacious bonus room that can function as a second living area, exercise room, playroom, hobby space, or whatever suits your needs. The spacious primary features a functional bathroom with a garden tub, a walk-in shower, and 2 separate walk-in closets, each offering its own private space for added comfort and convenience. Outside enjoy the covered back deck, freshly painted and very large back yard space partially fenced. A backyard shed offers additional storage for all of your lawn equipment. The attached 2 car garage boasts soaring 24-foot ceilings & includes custom, easily accessible shelving for maximum storage potential, ideal for all your storage needs or supplies without sacrificing floor space. Several practical upgrades including a water filtration system and an under-sink reverse osmosis system in the kitchen. LVP flooring throughout the main level, & the roof was replaced in 2019. No HOA restrictions, and no flood insurance required.
Contact an agent
Home facts
- Year built:2006
- Listing ID #:100520432
- Added:68 day(s) ago
- Updated:September 29, 2025 at 07:46 AM
Rooms and interior
- Bedrooms:3
- Total bathrooms:3
- Full bathrooms:2
- Half bathrooms:1
- Living area:2,670 sq. ft.
Heating and cooling
- Cooling:Central Air
- Heating:Electric, Forced Air, Heat Pump, Heating
Structure and exterior
- Roof:Shingle
- Year built:2006
- Building area:2,670 sq. ft.
- Lot area:1.46 Acres
Schools
- High school:Heide Trask
- Middle school:Cape Fear
- Elementary school:Rocky Point
Utilities
- Water:Water Tap Available, Well
Finances and disclosures
- Price:$425,000
- Price per sq. ft.:$159.18
- Tax amount:$2,461 (2023)
New listings near 288 Morgan Cove Drive
- New
 $30,000Active1.7 Acres
$30,000Active1.7 Acres28 Riverview Drive, Burgaw, NC 28425
MLS# 100532698Listed by: SOUND AND SEA REALTY LLC - New
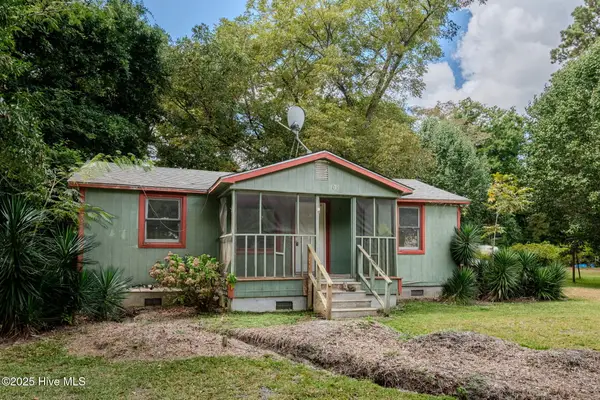 $115,000Active3 beds 2 baths1,256 sq. ft.
$115,000Active3 beds 2 baths1,256 sq. ft.409 S Bodenheimer Street, Burgaw, NC 28425
MLS# 100532579Listed by: BERKSHIRE HATHAWAY HOMESERVICES CAROLINA PREMIER PROPERTIES - New
 $267,000Active3 beds 2 baths1,512 sq. ft.
$267,000Active3 beds 2 baths1,512 sq. ft.202 Copperhead Lane, Burgaw, NC 28425
MLS# 100532242Listed by: RE/MAX ESSENTIAL - New
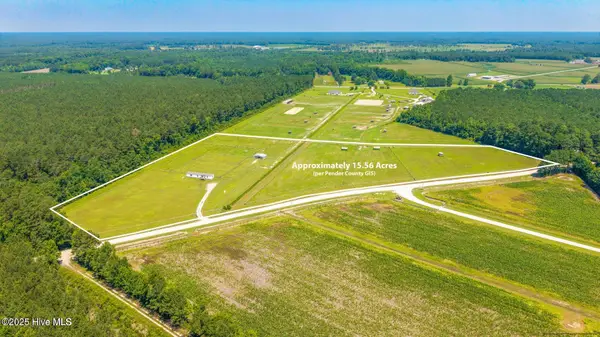 $399,000Active3 beds 2 baths1,087 sq. ft.
$399,000Active3 beds 2 baths1,087 sq. ft.4948 New Savannah Road, Burgaw, NC 28425
MLS# 100532188Listed by: BERKSHIRE HATHAWAY HOMESERVICES CAROLINA PREMIER PROPERTIES - New
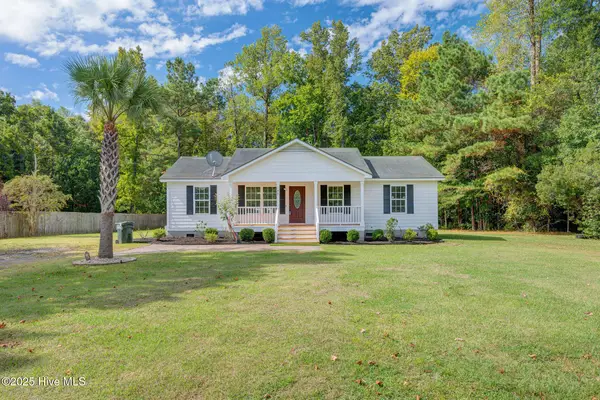 $320,000Active3 beds 2 baths1,228 sq. ft.
$320,000Active3 beds 2 baths1,228 sq. ft.189 Rooster Tail Trail, Burgaw, NC 28425
MLS# 100531882Listed by: RE/MAX EXECUTIVE 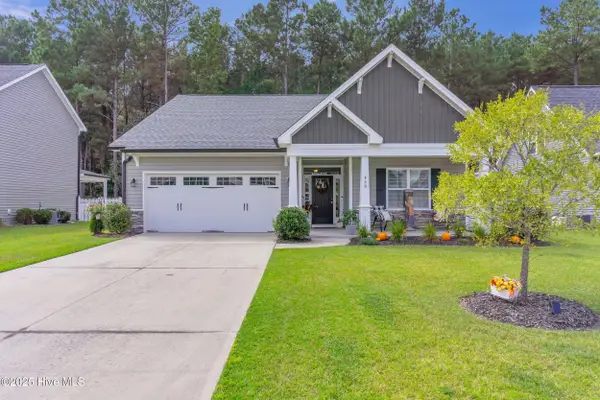 $335,000Pending3 beds 2 baths1,521 sq. ft.
$335,000Pending3 beds 2 baths1,521 sq. ft.460 Jasmine Way, Burgaw, NC 28425
MLS# 100531305Listed by: KELLER WILLIAMS INNOVATE-WILMINGTON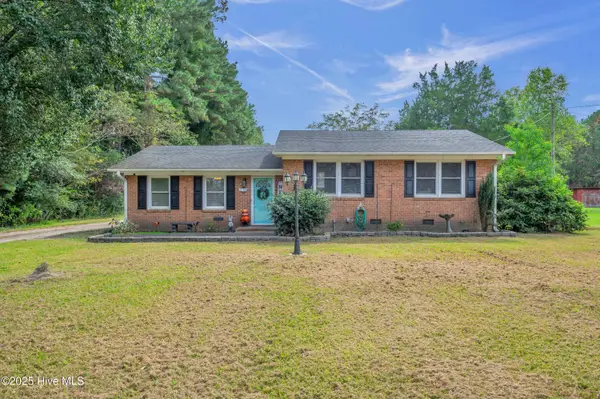 $235,000Pending3 beds 2 baths1,229 sq. ft.
$235,000Pending3 beds 2 baths1,229 sq. ft.2115 Penderlea Highway, Burgaw, NC 28425
MLS# 100531102Listed by: KELLER WILLIAMS INNOVATE-KBT $350,000Active2 beds 2 baths1,198 sq. ft.
$350,000Active2 beds 2 baths1,198 sq. ft.340 Whitestocking Ext, Burgaw, NC 28425
MLS# 100530358Listed by: BLUECOAST REALTY CORPORATION $399,000Active107.94 Acres
$399,000Active107.94 Acres0000 Herrings Chapel Road Road, Burgaw, NC 28425
MLS# 100529928Listed by: CAPE FEAR COMMERCIAL, LLC $290,000Pending3 beds 2 baths1,382 sq. ft.
$290,000Pending3 beds 2 baths1,382 sq. ft.5490 Croomsbridge Road, Burgaw, NC 28425
MLS# 100529521Listed by: BERKSHIRE HATHAWAY HOMESERVICES CAROLINA PREMIER PROPERTIES
