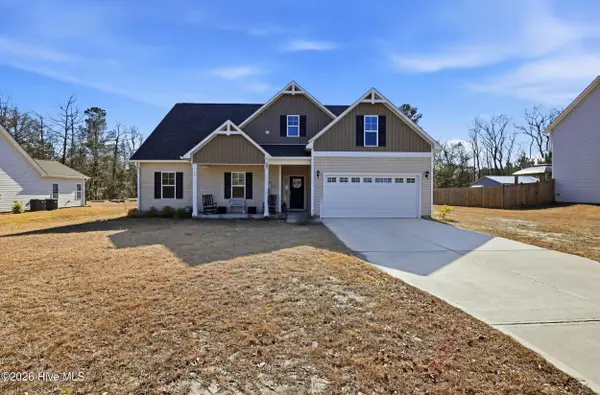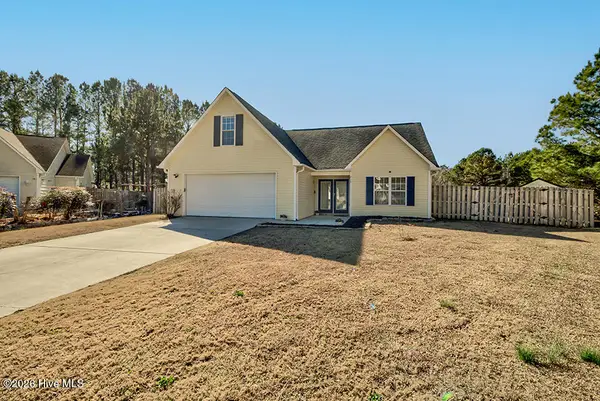312 Riva Ridge, Burgaw, NC 28425
Local realty services provided by:Better Homes and Gardens Real Estate Lifestyle Property Partners
312 Riva Ridge,Burgaw, NC 28425
$398,500
- 3 Beds
- 2 Baths
- 1,613 sq. ft.
- Single family
- Active
Listed by: ralph m harvey
Office: listwithfreedom.com
MLS#:100533386
Source:NC_CCAR
Price summary
- Price:$398,500
- Price per sq. ft.:$247.06
About this home
Welcome to the Sugarberry by long time, local home builder, Hardison Building. This well- thought- out house plan sits on over a 1/2 acre lot in a new subdivision in Burgaw, Pike Landing. With 3 bedrooms, 2 bathrooms and a 2 car garage, this house has it all. The oversized primary suite has a double vanity and stand up shower in the bathroom with a large walk in closet. The other two bedrooms also have walk in closets and a shared bath with a tub/ shower combo. All countertops are quartz, floor is laminate throughout including the primary bedroom, ceramic tile in the bathrooms, with carpet in the guest bedrooms. The open kitchen has a subway tile backsplash with modern pendant lights over the island which opens to the dining area and spacious living room. This house includes a small office perfect for working from home or doing homework. Off the living room is a covered back porch, perfect for a grilling area. Pike Landing is close to I40, downtown Burgaw, with coffee shops, quaint shopping areas, and grocery stores. Topsail and Wrightsville Beaches are a short drive as well as downtown Wilmington. This house is under construction with a completion in January.
Contact an agent
Home facts
- Year built:2025
- Listing ID #:100533386
- Added:136 day(s) ago
- Updated:February 13, 2026 at 11:20 AM
Rooms and interior
- Bedrooms:3
- Total bathrooms:2
- Full bathrooms:2
- Living area:1,613 sq. ft.
Heating and cooling
- Heating:Heating
Structure and exterior
- Roof:Architectural Shingle
- Year built:2025
- Building area:1,613 sq. ft.
- Lot area:0.73 Acres
Schools
- High school:Heide Trask
- Middle school:Cape Fear
- Elementary school:Rocky Point
Finances and disclosures
- Price:$398,500
- Price per sq. ft.:$247.06
New listings near 312 Riva Ridge
- New
 $400,000Active10 Acres
$400,000Active10 Acres1805 Front Street, Burgaw, NC 28425
MLS# 100554171Listed by: COLDWELL BANKER SEA COAST ADVANTAGE - New
 $350,000Active7.1 Acres
$350,000Active7.1 Acres5891 Us Hwy. 117, Burgaw, NC 28425
MLS# 100553631Listed by: TOWN SQUARE REALTY LLC - New
 $95,000Active1.2 Acres
$95,000Active1.2 Acres116 Branch Drive, Burgaw, NC 28425
MLS# 100553472Listed by: KELLER WILLIAMS INNOVATE-WILMINGTON - New
 $299,000Active3 beds 2 baths1,550 sq. ft.
$299,000Active3 beds 2 baths1,550 sq. ft.9925 Nc Highway 53 E, Burgaw, NC 28425
MLS# 100552944Listed by: RE/MAX EXECUTIVE - New
 $35,000Active0.48 Acres
$35,000Active0.48 AcresLot 21 Branch Drive, Burgaw, NC 28425
MLS# 100552847Listed by: COLDWELL BANKER SEA COAST ADVANTAGE  $50,000Pending0.54 Acres
$50,000Pending0.54 Acres1205 Croomsbridge Road, Burgaw, NC 28425
MLS# 100552584Listed by: KELLER WILLIAMS INNOVATE-KBT $599,000Pending3 beds 3 baths2,295 sq. ft.
$599,000Pending3 beds 3 baths2,295 sq. ft.6628 Stag Park Road, Burgaw, NC 28425
MLS# 100552559Listed by: REAL BROKER LLC $380,000Pending119.9 Acres
$380,000Pending119.9 AcresMultiple Harrell Road, Burgaw, NC 28425
MLS# 100552535Listed by: TOWN SQUARE REALTY LLC $385,000Pending3 beds 2 baths1,897 sq. ft.
$385,000Pending3 beds 2 baths1,897 sq. ft.35 W Waverly Drive, Burgaw, NC 28425
MLS# 100551790Listed by: KELLER WILLIAMS INNOVATE-WILMINGTON $300,000Active4 beds 2 baths1,427 sq. ft.
$300,000Active4 beds 2 baths1,427 sq. ft.215 W Woodbine Terrace, Burgaw, NC 28425
MLS# 100551045Listed by: NORTHGROUP REAL ESTATE LLC

