1004 E Willowbrook Drive, Burlington, NC 27215
Local realty services provided by:Better Homes and Gardens Real Estate Paracle
1004 E Willowbrook Drive,Burlington, NC 27215
$675,000
- 4 Beds
- 4 Baths
- - sq. ft.
- Single family
- Pending
Listed by:suzie lambeth
Office:northgroup real estate
MLS#:1183219
Source:NC_TRIAD
Price summary
- Price:$675,000
About this home
A gorgeous, move-in ready Southern haven awaits. Relax on the front porch swing before entering the elegant ‘Bird & Thistle’ foyer. Inside, custom designer window treatments highlight impeccable design throughout. The gourmet eat-in kitchen features new quartz countertops, a stainless prep counter, copper hood, gas fireplace, and a stunning butler’s pantry. Kitchen windows overlook a lush backyard retreat with a koi pond and waterfall. A sunlit breakfast room with built-ins adds charm and function. Enjoy two spacious primary suites—one on each level. The enclosed sun porch with drop-down blinds offers year-round comfort. Entertain in the private brick courtyard, or explore the secret garden with irrigated beds, wild strawberries, and discreet fencing. A garden shed could be your future studio, while the carriage house above the garage is irresistibly cozy. Upgrades include Andersen windows and doors, tankless water heater, and irrigation systems. Truly one-of-a-kind.
Contact an agent
Home facts
- Year built:1951
- Listing ID #:1183219
- Added:112 day(s) ago
- Updated:September 10, 2025 at 10:20 AM
Rooms and interior
- Bedrooms:4
- Total bathrooms:4
- Full bathrooms:4
Heating and cooling
- Cooling:Central Air
- Heating:Dual Fuel System, Electric, Fireplace(s), Heat Pump, Natural Gas
Structure and exterior
- Year built:1951
Schools
- High school:Williams
- Middle school:Turrentine
- Elementary school:Hillcrest
Utilities
- Water:Public
- Sewer:Public Sewer
Finances and disclosures
- Price:$675,000
- Tax amount:$2,982
New listings near 1004 E Willowbrook Drive
- Coming Soon
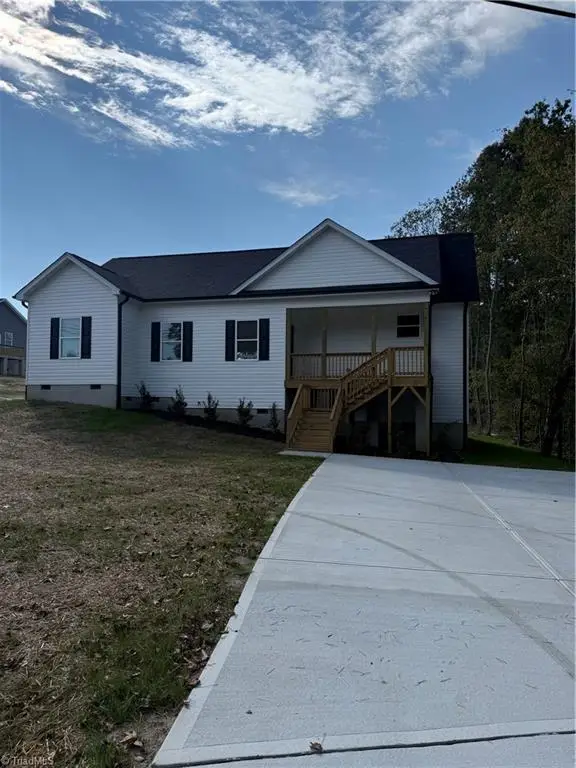 $285,000Coming Soon3 beds 2 baths
$285,000Coming Soon3 beds 2 baths2032 Nc Highway 62 W, Burlington, NC 27215
MLS# 1196444Listed by: ALLEN TATE - BURLINGTON - Coming Soon
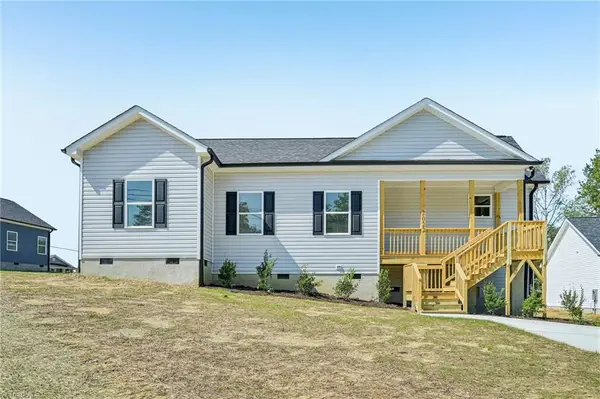 $285,000Coming Soon3 beds 2 baths
$285,000Coming Soon3 beds 2 baths2022 Nc Highway 62, Burlington, NC 27217
MLS# 1196464Listed by: ALLEN TATE - BURLINGTON - New
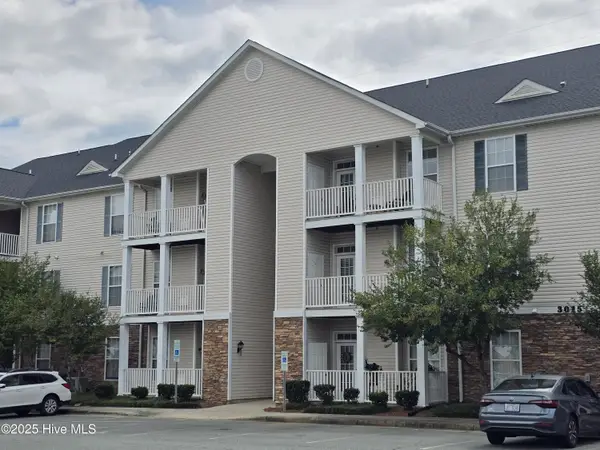 $170,000Active2 beds 2 baths1,152 sq. ft.
$170,000Active2 beds 2 baths1,152 sq. ft.3015 Winston Drive #Apt 112, Burlington, NC 27215
MLS# 100532667Listed by: HCO PROPERTIES - Coming Soon
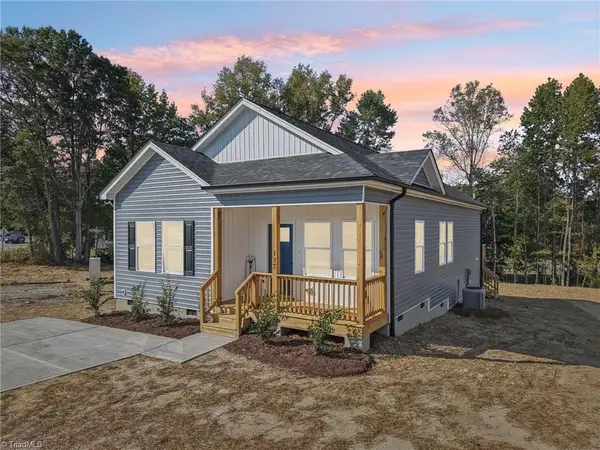 $279,900Coming Soon3 beds 2 baths
$279,900Coming Soon3 beds 2 baths137 W Old Glencoe Road, Burlington, NC 27217
MLS# 1196465Listed by: ALLEN TATE - BURLINGTON - Open Sat, 10am to 12pmNew
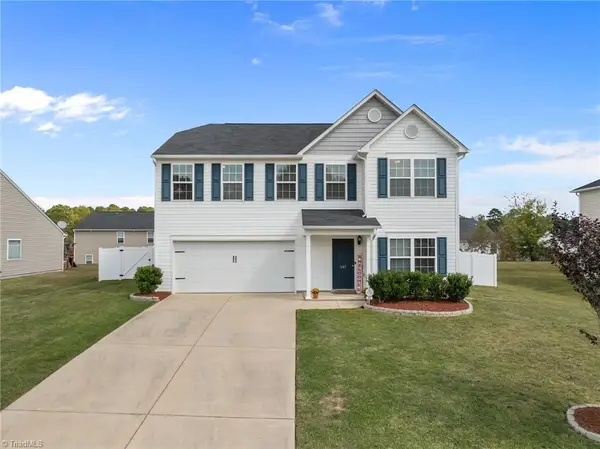 $350,000Active4 beds 3 baths
$350,000Active4 beds 3 baths287 Thistle Downs Drive, Burlington, NC 27215
MLS# 1196658Listed by: EXP REALTY - New
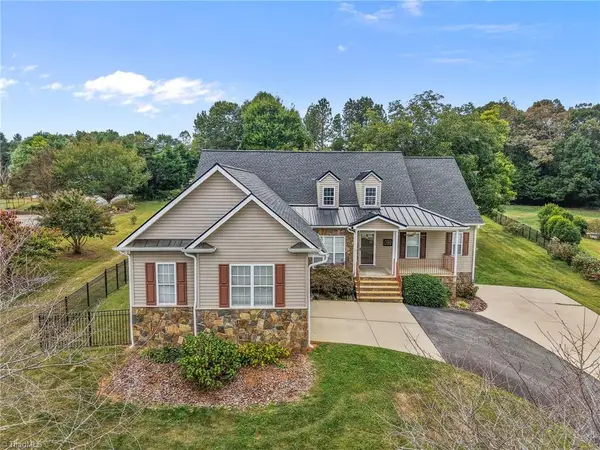 $425,000Active3 beds 2 baths
$425,000Active3 beds 2 baths3008 River Hill Lane, Burlington, NC 27217
MLS# 1196914Listed by: KELLER WILLIAMS CENTRAL - New
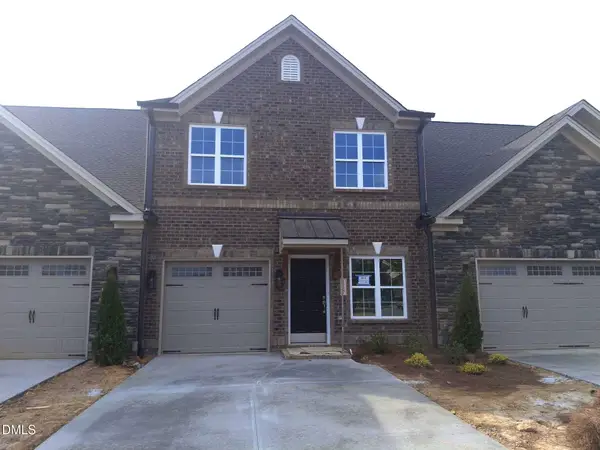 $373,595Active3 beds 3 baths1,788 sq. ft.
$373,595Active3 beds 3 baths1,788 sq. ft.1227 Talisker Way #43, Burlington, NC 27215
MLS# 10123822Listed by: KEYSTONE REALTY GROUP, INC. - New
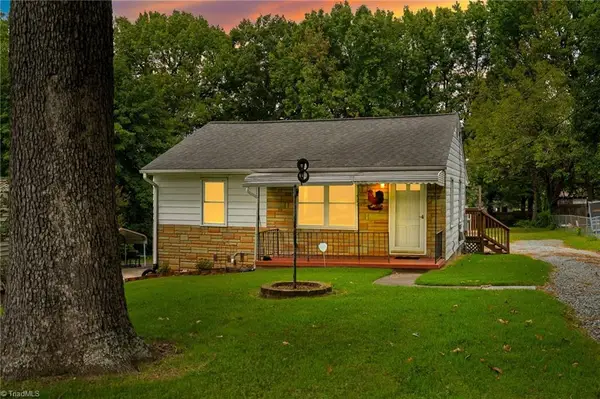 $170,000Active2 beds 1 baths
$170,000Active2 beds 1 baths924 E Market Street, Burlington, NC 27217
MLS# 1196774Listed by: EXP REALTY 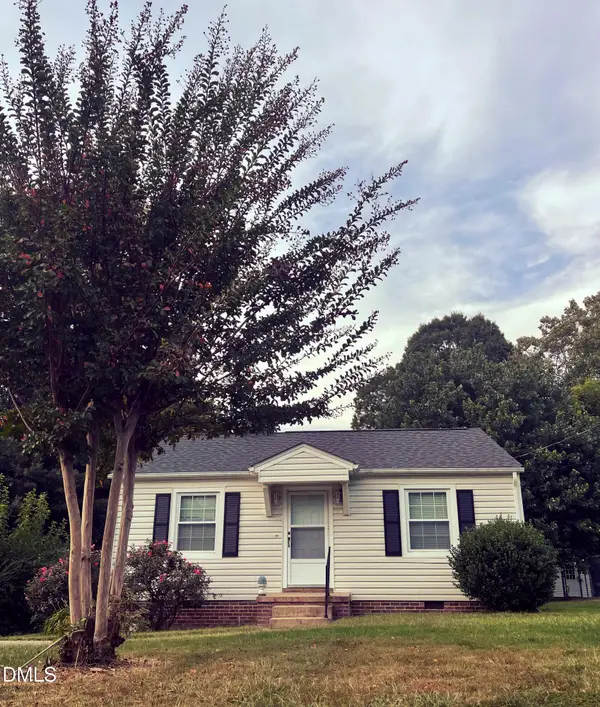 $156,000Pending2 beds 1 baths964 sq. ft.
$156,000Pending2 beds 1 baths964 sq. ft.1706 Oklahoma Avenue, Burlington, NC 27217
MLS# 10123768Listed by: NORTHGROUP REAL ESTATE, INC.- New
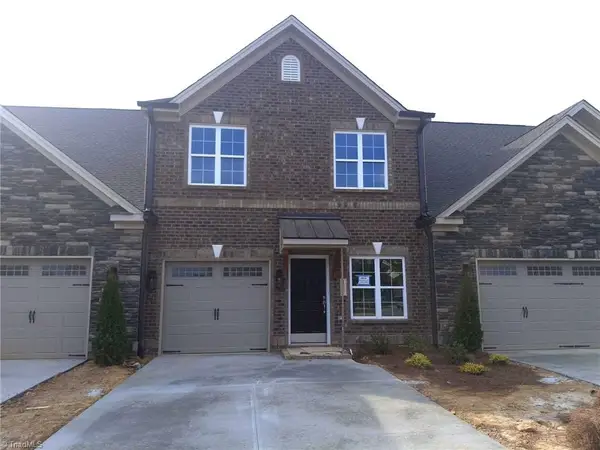 $373,595Active3 beds 3 baths
$373,595Active3 beds 3 baths1227 Talisker Way, Burlington, NC 27215
MLS# 1196893Listed by: KEYSTONE REALTY GROUP
