- BHGRE®
- North Carolina
- Burlington
- 1267 Westview Terrace
1267 Westview Terrace, Burlington, NC 27215
Local realty services provided by:Better Homes and Gardens Real Estate Paracle
Listed by: sandy sparks
Office: barbour & company
MLS#:10130466
Source:RD
Price summary
- Price:$340,000
- Price per sq. ft.:$156.83
About this home
Timeless charm meets everyday comfort in this 3 bed/3 bath 4-sided brick ranch, perfectly situated on a stunning 1.41-acre corner lot in a FABULOUS Burlington location - tucked away in a quiet neighborhood right next to the shops and restaurants of Alamance Crossing! The main level offers an inviting entry foyer with chair rail crown molding, a cozy living room filled with natural light, and a formal dining room leading to a spacious kitchen with walk-in pantry. Enjoy the warmth of the gas-log fireplace in the family room, framed by deep wood built-ins. The primary suite features hardwood flooring and its own private en-suite bath, while two additional bedrooms—also with hardwood floors and crown molding—share a separate full hall bath just steps away. Upstairs, a large bonus room with full bath and access to a floored walk-in attic provides endless possibilities—guest suite, home office, or recreation space. Exterior features include adorable covered front porch, huge private backyard, big beautiful front yard, and attached 2-car garage. Seller to pay $11,700 in crawlspace work, $12,300 for a new split HVAC system with gas heat, and $6,800 to upgrade fuse box to breakers - all to be completed after closing at buyer's convenience! See attached estimates for details.
Contact an agent
Home facts
- Year built:1966
- Listing ID #:10130466
- Added:92 day(s) ago
- Updated:January 24, 2026 at 08:33 AM
Rooms and interior
- Bedrooms:3
- Total bathrooms:3
- Full bathrooms:3
- Living area:2,168 sq. ft.
Heating and cooling
- Cooling:Central Air
- Heating:Electric, Natural Gas
Structure and exterior
- Roof:Shingle
- Year built:1966
- Building area:2,168 sq. ft.
- Lot area:1.41 Acres
Schools
- High school:Alamance - Walter Williams
- Middle school:Alamance - Turrentine
- Elementary school:Alamance - Highland
Utilities
- Water:Public
- Sewer:Public Sewer
Finances and disclosures
- Price:$340,000
- Price per sq. ft.:$156.83
- Tax amount:$2,537
New listings near 1267 Westview Terrace
- New
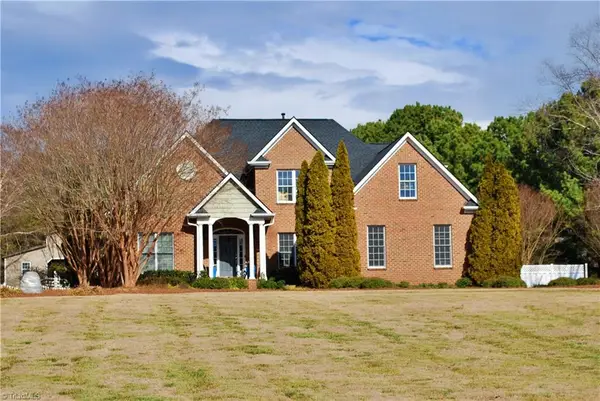 $675,000Active3 beds 3 baths
$675,000Active3 beds 3 baths1457 Altamahaw Union Ridge Road, Burlington, NC 27217
MLS# 1207844Listed by: KELLER WILLIAMS CENTRAL - New
 $275,000Active2 beds 2 baths
$275,000Active2 beds 2 baths1224 Franklin Street, Burlington, NC 27215
MLS# 1207999Listed by: ROSE & HALL REAL ESTATE - New
 $675,000Active3 beds 3 baths2,408 sq. ft.
$675,000Active3 beds 3 baths2,408 sq. ft.1457 Altamahaw Union Ridge Road, Burlington, NC 27217
MLS# 10143891Listed by: KELLER WILLIAMS CENTRAL - New
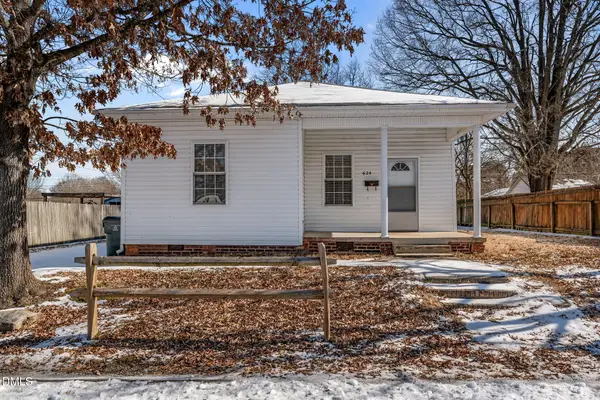 $219,000Active4 beds 1 baths1,324 sq. ft.
$219,000Active4 beds 1 baths1,324 sq. ft.624 Delaware Avenue, Burlington, NC 27217
MLS# 10143710Listed by: NORTHGROUP REAL ESTATE, INC. - New
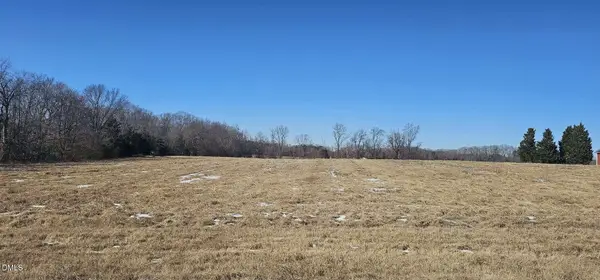 $235,000Active9.02 Acres
$235,000Active9.02 Acres0000 Nc Hwy 62 North, Burlington, NC 27217
MLS# 10143596Listed by: ROARK PREMIER TEAM - New
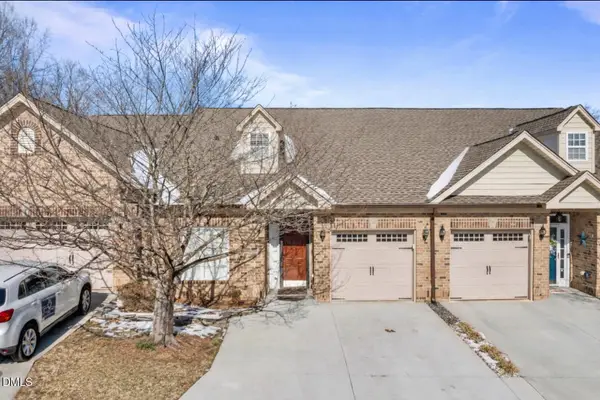 $320,000Active2 beds 2 baths1,727 sq. ft.
$320,000Active2 beds 2 baths1,727 sq. ft.2705 Jamestown Court, Burlington, NC 27215
MLS# 10143544Listed by: EXP REALTY OF PIEDMONT NC LLC - New
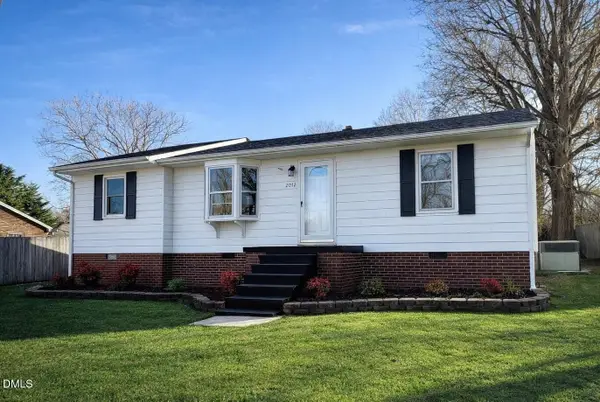 $188,900Active3 beds 1 baths1,149 sq. ft.
$188,900Active3 beds 1 baths1,149 sq. ft.2012 N Ashland Drive, Burlington, NC 27217
MLS# 10143520Listed by: DAVID MASSEY REAL ESTATE - New
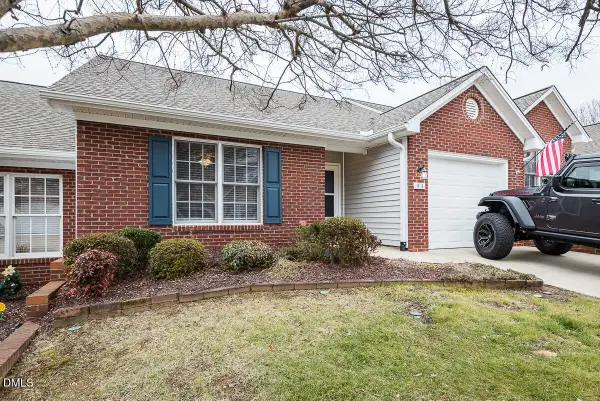 $250,000Active2 beds 2 baths1,208 sq. ft.
$250,000Active2 beds 2 baths1,208 sq. ft.3027 Maple Avenue #Apt S3, Burlington, NC 27215
MLS# 10143485Listed by: RE/MAXDIAMOND REALTY - New
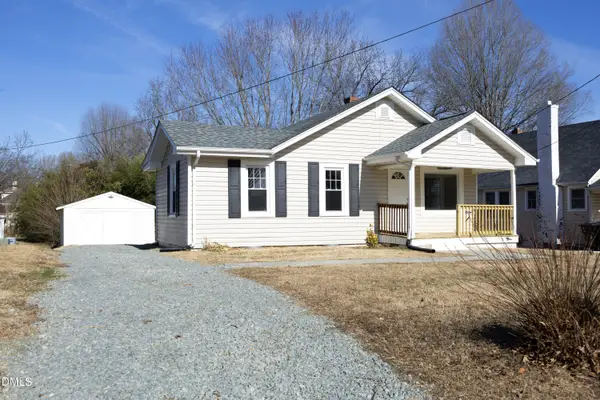 $230,000Active3 beds 1 baths1,087 sq. ft.
$230,000Active3 beds 1 baths1,087 sq. ft.804 Harris Street, Burlington, NC 27217
MLS# 10143424Listed by: KELLER WILLIAMS CENTRAL - New
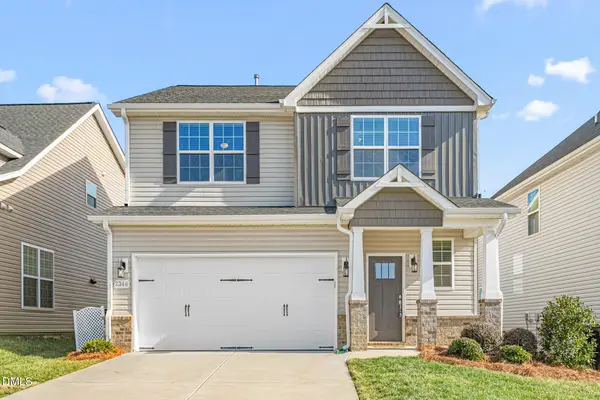 $330,000Active3 beds 3 baths1,991 sq. ft.
$330,000Active3 beds 3 baths1,991 sq. ft.2346 Campbell Loop, Burlington, NC 27215
MLS# 10143232Listed by: EXP REALTY OF PIEDMONT NC LLC

