3047 Winston Drive #Apt 171, Burlington, NC 27215
Local realty services provided by:Better Homes and Gardens Real Estate Paracle
3047 Winston Drive #Apt 171,Burlington, NC 27215
$260,000
- 3 Beds
- 2 Baths
- 1,761 sq. ft.
- Condominium
- Active
Listed by: steve whitfield
Office: whitfield properties team
MLS#:10139167
Source:RD
Price summary
- Price:$260,000
- Price per sq. ft.:$147.64
- Monthly HOA dues:$252
About this home
Make this light-filled, beautifully updated, move-in ready condo your new home. The home has incredible storage with walk-in closets in all three bedrooms, a small flex space (office, playroom, additional storage) and pull down attic stairs.
Notable updates include luxury vinyl plank flooring, two-inch white cordless blinds, new switches and outlets and ceiling fans throughout the home. The kitchen was completely updated with new cabinets, granite countertops and upgraded stainless steel appliances. The master bathroom was updated with a walk-in tile shower, double vanity and a comfort height toilet. The second bathroom was updated with a double vanity and comfort height toilet. The home has been freshly painted.
The HOA monthly dues are $251.50 monthly; the dues include exterior maintenance, landscaping and water. HOA dues have been paid through February 26, 2026.
The home is conveniently located near I-85/40, shopping and Alamance Regional Medical Center. Appraised in February 2025 for $275,000, the home is offered at $260,000.
Contact an agent
Home facts
- Year built:2006
- Listing ID #:10139167
- Added:148 day(s) ago
- Updated:January 08, 2026 at 05:23 PM
Rooms and interior
- Bedrooms:3
- Total bathrooms:2
- Full bathrooms:2
- Living area:1,761 sq. ft.
Heating and cooling
- Cooling:Ceiling Fan(s), Central Air, Gas
- Heating:Forced Air, Natural Gas
Structure and exterior
- Year built:2006
- Building area:1,761 sq. ft.
Schools
- High school:Alamance - Southern High
- Middle school:Alamance - Southern
- Elementary school:Alamance - Highland
Utilities
- Water:Public, Water Connected
- Sewer:Public Sewer, Sewer Connected
Finances and disclosures
- Price:$260,000
- Price per sq. ft.:$147.64
- Tax amount:$2,472
New listings near 3047 Winston Drive #Apt 171
- New
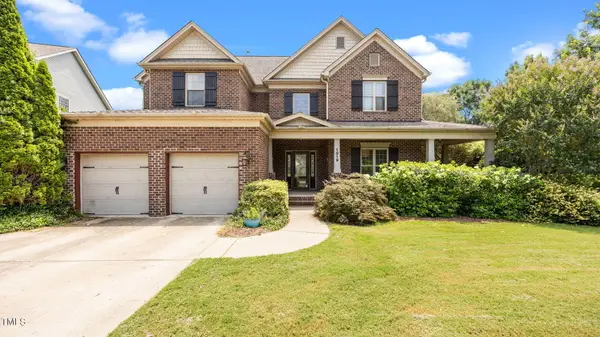 $495,000Active4 beds 3 baths2,767 sq. ft.
$495,000Active4 beds 3 baths2,767 sq. ft.1019 Falkirk Drive, Burlington, NC 27215
MLS# 10139989Listed by: KELLER WILLIAMS CENTRAL - New
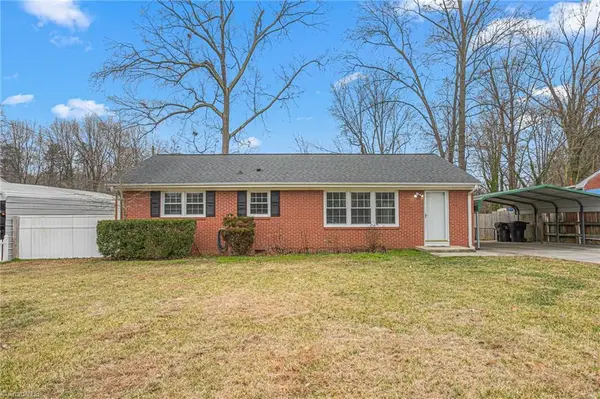 $224,000Active3 beds 2 baths
$224,000Active3 beds 2 baths2545 Hyde Street, Burlington, NC 27217
MLS# 1205191Listed by: REAL BROKER LLC - Open Sat, 10am to 12pmNew
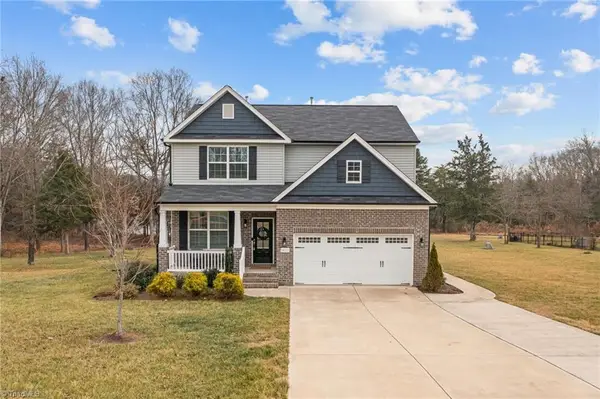 $495,000Active4 beds 3 baths
$495,000Active4 beds 3 baths1432 Kernodle Landing Drive, Burlington, NC 27217
MLS# 1205810Listed by: ELEVATION REALTY - New
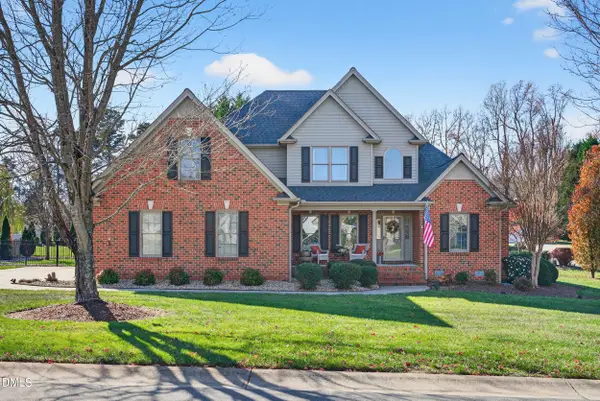 $509,900Active4 beds 3 baths2,445 sq. ft.
$509,900Active4 beds 3 baths2,445 sq. ft.3171 Heritage Lane, Burlington, NC 27215
MLS# 10139947Listed by: LONG & FOSTER REAL ESTATE INC - New
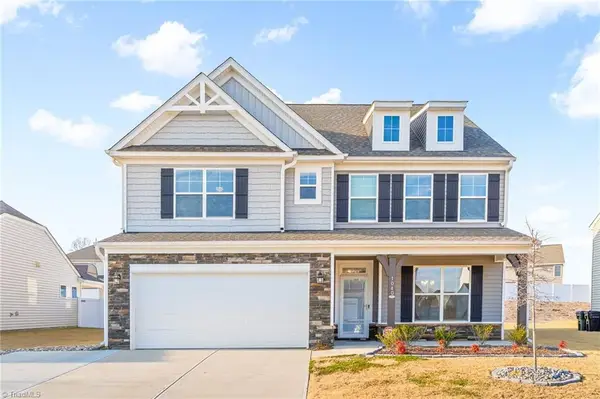 $529,000Active5 beds 4 baths
$529,000Active5 beds 4 baths1040 Gibson House Drive, Burlington, NC 27215
MLS# 1205907Listed by: NORTHGROUP REAL ESTATE 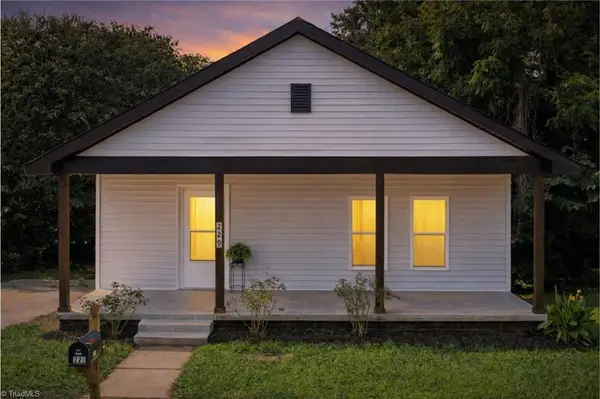 $210,000Active2 beds 1 baths
$210,000Active2 beds 1 baths229 Lewis Street, Burlington, NC 27217
MLS# 1204552Listed by: ABOVE AND BEYOND REALTY- Coming Soon
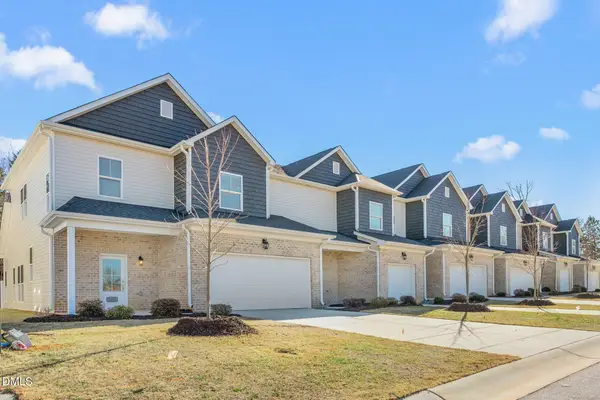 $380,000Coming Soon3 beds 4 baths
$380,000Coming Soon3 beds 4 baths2373 Tribek Court, Burlington, NC 27215
MLS# 10139656Listed by: EXP REALTY OF PIEDMONT NC LLC - Coming Soon
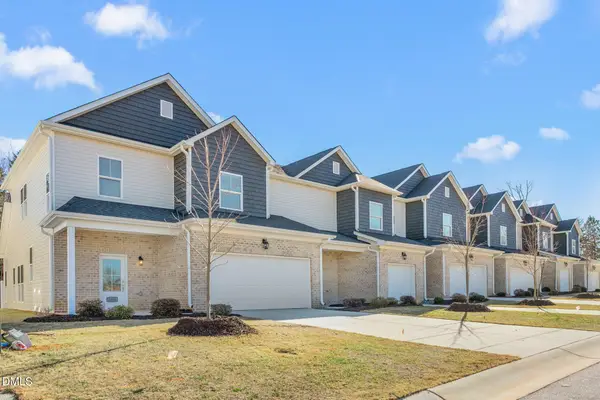 $365,000Coming Soon4 beds 3 baths
$365,000Coming Soon4 beds 3 baths2379 Tribek Court, Burlington, NC 27215
MLS# 10139657Listed by: EXP REALTY OF PIEDMONT NC LLC - Coming Soon
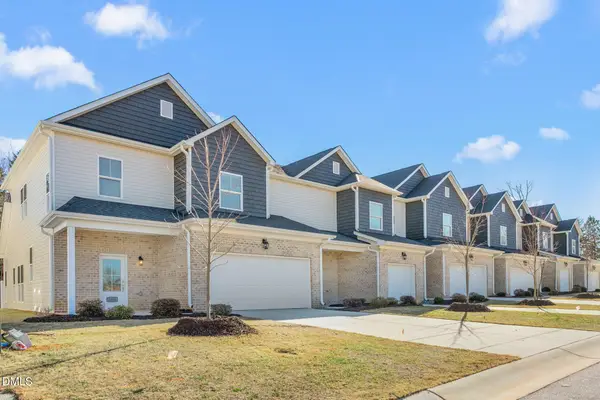 $387,500Coming Soon4 beds 4 baths
$387,500Coming Soon4 beds 4 baths2385 Tribek Court, Burlington, NC 27215
MLS# 10139659Listed by: EXP REALTY OF PIEDMONT NC LLC - Coming Soon
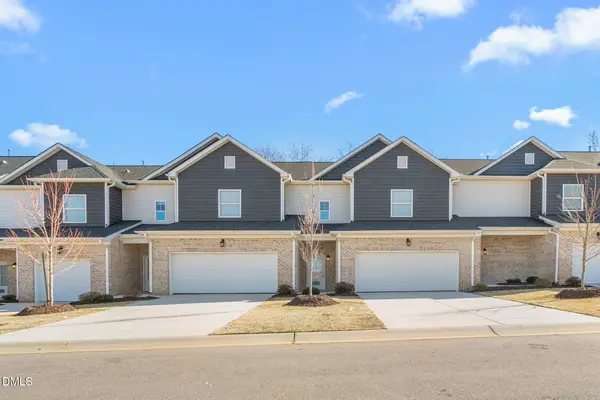 $380,000Coming Soon3 beds 4 baths
$380,000Coming Soon3 beds 4 baths2343 Tribek Court, Burlington, NC 27215
MLS# 10139644Listed by: EXP REALTY OF PIEDMONT NC LLC
