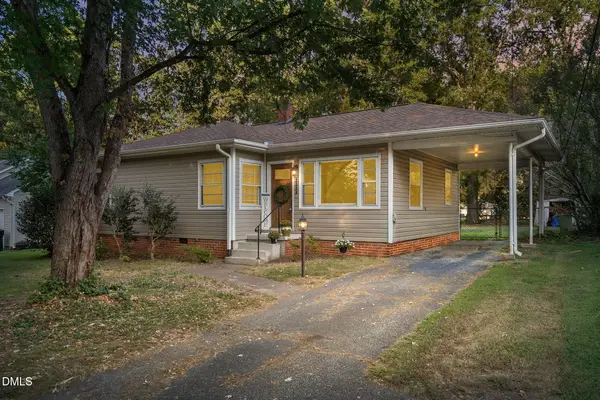4110 Argyle Trace, Burlington, NC 27215
Local realty services provided by:Better Homes and Gardens Real Estate Paracle
4110 Argyle Trace,Burlington, NC 27215
$395,000
- 4 Beds
- 2 Baths
- - sq. ft.
- Single family
- Pending
Listed by: william sargeson
Office: exp realty
MLS#:1182780
Source:NC_TRIAD
Price summary
- Price:$395,000
- Monthly HOA dues:$85
About this home
Welcome to Glenmoor at Mackintosh—a community that feels more like a resort! This all-brick, 1.5-story home offers space, style, and comfort on a quiet cul-de-sac. Enjoy engineered hardwoods, a bright sunroom, and a 12x20 patio perfect for coffee or wine time. The kitchen and baths feature granite, and the main-level primary suite includes a walk-in shower with grab bars, private water closet, and plenty of room to relax. Upstairs, a bonus room with its own thermostat can be a 4th bedroom, office, or hobby space. Need storage? The large floored attic has you covered. Extras include ceiling fans, updated lighting, 2" faux wood blinds, garage shelving, a 2023 water heater, and A/C still under warranty. All appliances stay—even the washer & dryer! Best part? No mowing—the HOA handles it. Plus, enjoy resort-style amenities: Olympic pool, kiddie pool with slide, clubhouse gym, courts, amphitheater, and 20+ miles of sidewalks. This isn’t just move-in ready—it’s lifestyle ready!
Contact an agent
Home facts
- Year built:2017
- Listing ID #:1182780
- Added:167 day(s) ago
- Updated:November 05, 2025 at 11:21 AM
Rooms and interior
- Bedrooms:4
- Total bathrooms:2
- Full bathrooms:2
Heating and cooling
- Cooling:Ceiling Fan(s), Central Air
- Heating:Forced Air, Natural Gas
Structure and exterior
- Year built:2017
Schools
- High school:Williams
- Middle school:Turrentine
- Elementary school:Highland
Utilities
- Water:Public
- Sewer:Public Sewer
Finances and disclosures
- Price:$395,000
- Tax amount:$3,705
New listings near 4110 Argyle Trace
- Open Sun, 2 to 4pmNew
 $400,000Active3 beds 2 baths
$400,000Active3 beds 2 baths411 Shadowbrook Drive, Burlington, NC 27215
MLS# 1201064Listed by: EXP REALTY  $484,990Pending3 beds 3 baths
$484,990Pending3 beds 3 baths1509 Reese Court, Burlington, NC 27217
MLS# 1201650Listed by: WINDSOR REAL ESTATE GROUP- New
 $340,000Active3 beds 4 baths
$340,000Active3 beds 4 baths4125 Shepherd Court, Burlington, NC 27215
MLS# 1201856Listed by: MARK SPAIN REAL ESTATE - New
 $299,999Active3 beds 2 baths
$299,999Active3 beds 2 baths1526 Regency Court, Burlington, NC 27215
MLS# 1202023Listed by: MARK SPAIN REAL ESTATE - New
 $185,000Active3 beds 1 baths1,122 sq. ft.
$185,000Active3 beds 1 baths1,122 sq. ft.507 S Mebane Street, Burlington, NC 27215
MLS# 10133286Listed by: AD REALTY PARTNERS, LLC - New
 $240,000Active3 beds 2 baths
$240,000Active3 beds 2 baths621 Grace Avenue, Burlington, NC 27217
MLS# 1202237Listed by: AHB REALTY AND PROPERTY MGT - Open Sun, 2 to 4pm
 $175,000Pending2 beds 1 baths765 sq. ft.
$175,000Pending2 beds 1 baths765 sq. ft.306 Thompson Street, Burlington, NC 27215
MLS# 10132958Listed by: KELLER WILLIAMS CENTRAL - Open Sun, 12 to 5pmNew
 $517,800Active4 beds 3 baths2,612 sq. ft.
$517,800Active4 beds 3 baths2,612 sq. ft.3564 Kirkland Court #109, Burlington, NC 27217
MLS# 10132978Listed by: WINDSOR REAL ESTATE GROUP - Open Sun, 2 to 4pmNew
 $230,000Active3 beds 1 baths994 sq. ft.
$230,000Active3 beds 1 baths994 sq. ft.2228 May Drive, Burlington, NC 27215
MLS# 10132825Listed by: ELEVATION REALTY, LLC - New
 $493,206Active3 beds 2 baths2,079 sq. ft.
$493,206Active3 beds 2 baths2,079 sq. ft.1275 Talisker Way #50, Burlington, NC 27215
MLS# 10132821Listed by: KEYSTONE REALTY GROUP, INC.
