110 Crest View Road, Burnsville, NC 28714
Local realty services provided by:Better Homes and Gardens Real Estate Foothills
Listed by:donna banks
Office:allen tate/beverly-hanks asheville-north
MLS#:4254963
Source:CH
110 Crest View Road,Burnsville, NC 28714
$1,985,000
- 4 Beds
- 3 Baths
- 5,003 sq. ft.
- Single family
- Active
Price summary
- Price:$1,985,000
- Price per sq. ft.:$396.76
About this home
Once the beloved summertime destination known as Crestview Playground, this unique 4-acres property offers a rare blend of local history and opportunity. Anchoring the estate is a custom mid-century modern manor spanning 5,003 sf. Inside, the home features four spacious bedrooms, an oversized living room and a grand sunroom with expansive windows that frame breathtaking long-range mountain views. Beyond the main residence, a large detached five-bay garage is ideal for RVs, boats or additional vehicles, while a bathhouse and open-air pavilion invite large group gatherings, outdoor events or recreation. The adjacent extra pasture lot along Crest View Road expands the property's potential even further, with possibilities for residential, commercial or multi-family development. Investors will appreciate the existing sports court area, which present the opportunity to revive or reinvent the space. This property is ready for it's next chapter in the hands of a visionary owner.
Contact an agent
Home facts
- Year built:1957
- Listing ID #:4254963
- Updated:September 28, 2025 at 01:16 PM
Rooms and interior
- Bedrooms:4
- Total bathrooms:3
- Full bathrooms:2
- Half bathrooms:1
- Living area:5,003 sq. ft.
Heating and cooling
- Heating:Baseboard, Oil, Wood Stove
Structure and exterior
- Roof:Shingle
- Year built:1957
- Building area:5,003 sq. ft.
- Lot area:4 Acres
Schools
- High school:Mountain Heritage
- Elementary school:Blue Ridge
Finances and disclosures
- Price:$1,985,000
- Price per sq. ft.:$396.76
New listings near 110 Crest View Road
- New
 $550,000Active33.33 Acres
$550,000Active33.33 Acres0000 Cattail Creek Road, Burnsville, NC 28714
MLS# 4301523Listed by: ABSOLUTE BESPOKE PROPERTIES LLC - New
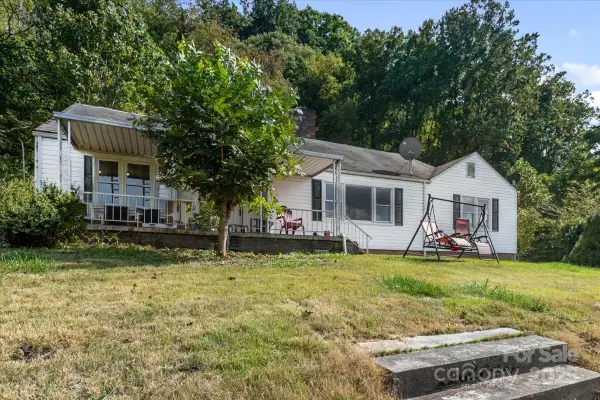 $269,000Active2 beds 2 baths2,618 sq. ft.
$269,000Active2 beds 2 baths2,618 sq. ft.239 Pleasant Valley Road, Burnsville, NC 28714
MLS# 4305316Listed by: NC VISIONS LLC - New
 $298,000Active2 beds 2 baths1,140 sq. ft.
$298,000Active2 beds 2 baths1,140 sq. ft.524 Clear Creek Road, Burnsville, NC 28714
MLS# 4306870Listed by: CAROLINA MOUNTAIN REALTY, INC. - New
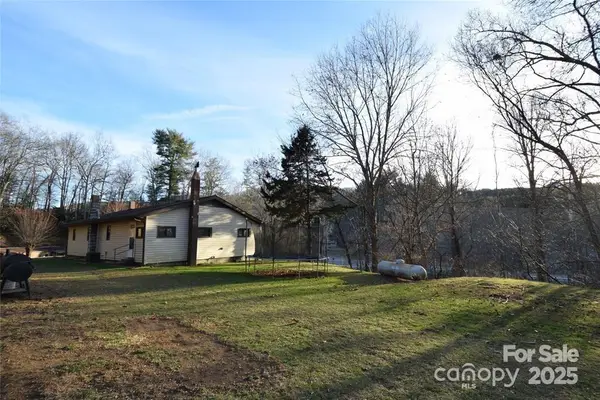 $249,000Active2 beds 2 baths1,080 sq. ft.
$249,000Active2 beds 2 baths1,080 sq. ft.433 Deneen Road, Burnsville, NC 28714
MLS# 4306250Listed by: MOUNTAIN ADVENTURE REALTY - New
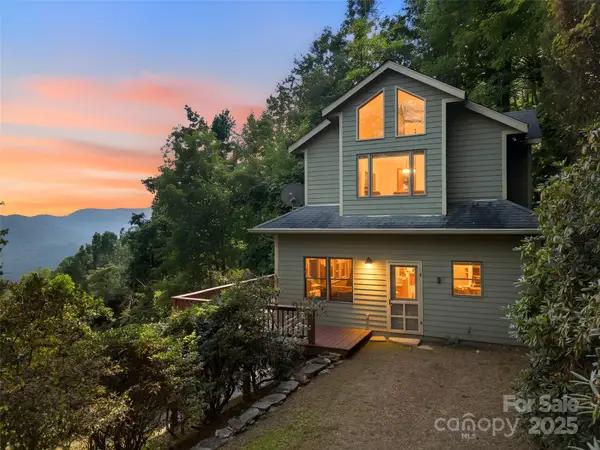 $390,000Active2 beds 2 baths1,346 sq. ft.
$390,000Active2 beds 2 baths1,346 sq. ft.1299 Pine Ridge Road, Burnsville, NC 28714
MLS# 4306270Listed by: MACKEY REALTY LLC - New
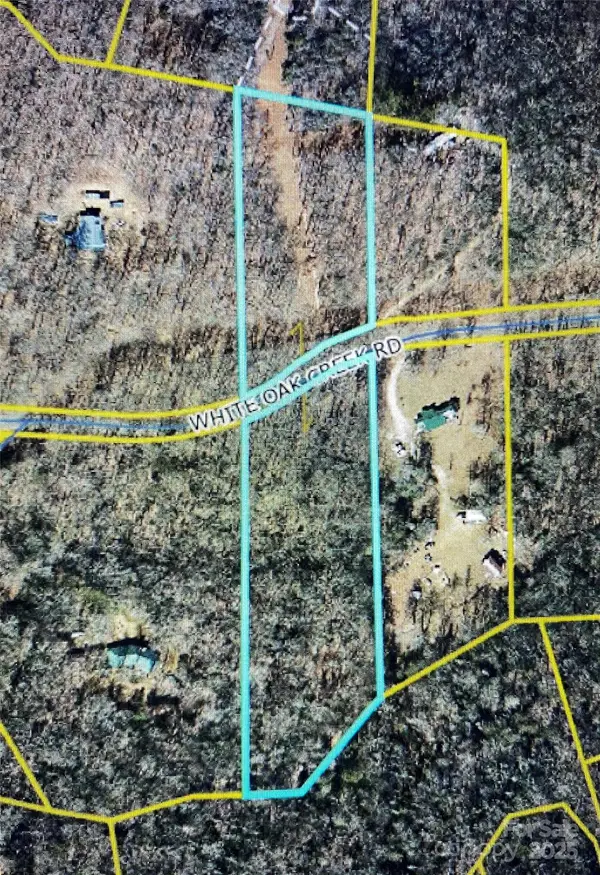 $95,000Active5.14 Acres
$95,000Active5.14 Acres713 White Oak Creek Road, Burnsville, NC 28714
MLS# 4306395Listed by: GREYBEARD REALTY OLD FORT OFFICE - New
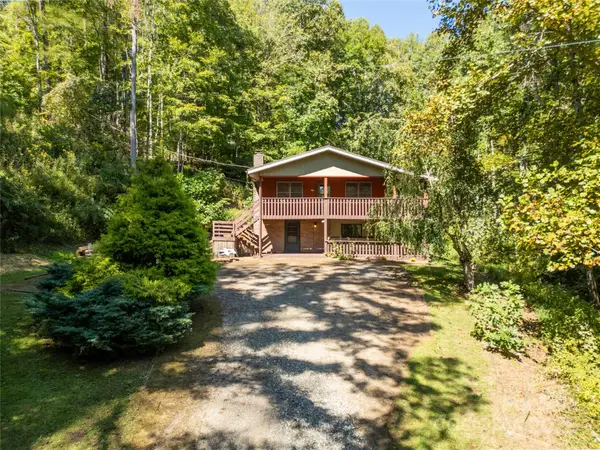 $345,000Active3 beds 3 baths1,802 sq. ft.
$345,000Active3 beds 3 baths1,802 sq. ft.179 Cabin Hill Road, Burnsville, NC 28714
MLS# 4302453Listed by: FRENCH BROAD REAL ESTATE CO. - New
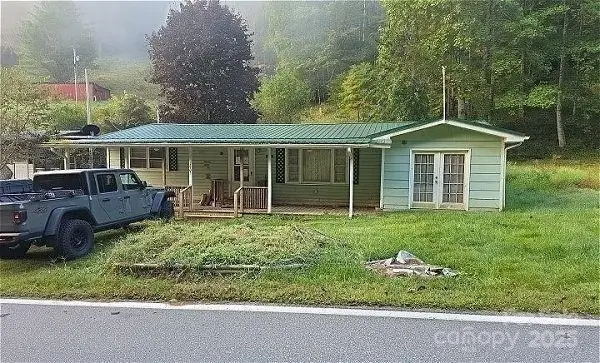 $124,900Active2 beds 1 baths1,150 sq. ft.
$124,900Active2 beds 1 baths1,150 sq. ft.1905 Little Creek Road, Burnsville, NC 28714
MLS# 4306038Listed by: AIKEN REALTY - New
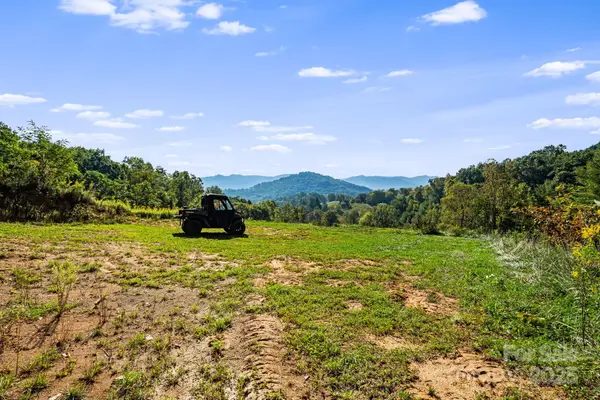 $995,000Active33 Acres
$995,000Active33 Acres456 Maney Branch Road, Burnsville, NC 28714
MLS# 4305554Listed by: DREAM MOUNTAIN REALTY - New
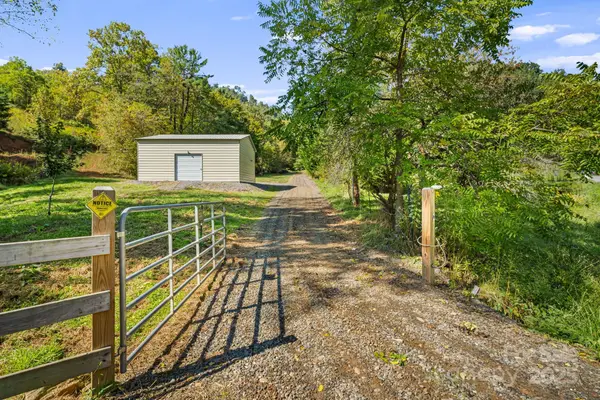 $995,000Active57.01 Acres
$995,000Active57.01 Acres000 Maney Branch Road, Burnsville, NC 28714
MLS# 4305565Listed by: DREAM MOUNTAIN REALTY
