151 Pine Ridge Road, Burnsville, NC 28714
Local realty services provided by:Better Homes and Gardens Real Estate Foothills
Listed by: paulo benedeti, tim newton
Office: coldwell banker newton re
MLS#:4217330
Source:CH
151 Pine Ridge Road,Burnsville, NC 28714
$2,475,500
- 4 Beds
- 7 Baths
- 8,744 sq. ft.
- Single family
- Active
Price summary
- Price:$2,475,500
- Price per sq. ft.:$283.11
About this home
Rare Find – Private, Secure Architectural Retreat
Estimated $4.5M+ Build Blends Luxury, Resilience, And Off-Grid Capability.
Late Architect's Personal Compound Built On 8.65 Acres With 360° Views Highlighting Mt. Mitchell, Makes For An Impressive Estate.
Features Include 10-Car Garage With Dual Kitchens, Guest House With Drive-In Parking, Gym, Sauna, New Endless Pool, Courtyard, Foyer, And Seven Kitchens Throughout. The Three Parcels Included Have Level, Rolling Usable Land. Massive and Impressive Concrete Work.
House Comes Equipped With Generator House And 4,000 Gallons Of Propane/Diesel For Long-Term Self-Sufficiency And Security.
Just 1 Mile From Mount Mitchell Golf Club; Close To Asheville, Boone, Skiing, Hiking, Biking, Rafting And Blue Ridge Parkway.
House Adjacent ALSO FOR SALE: Late Owner Used It As Another "Guest House" Address is 29 Down to Earth
PRESENT ALL OFFERS
Fly Into Asheville Or Charlotte Intl. Airport. Call Now For Your Private Showing.
Contact an agent
Home facts
- Year built:2005
- Listing ID #:4217330
- Updated:February 13, 2026 at 03:14 PM
Rooms and interior
- Bedrooms:4
- Total bathrooms:7
- Full bathrooms:4
- Half bathrooms:3
- Living area:8,744 sq. ft.
Heating and cooling
- Cooling:Heat Pump
- Heating:Heat Pump, Wood Stove
Structure and exterior
- Year built:2005
- Building area:8,744 sq. ft.
- Lot area:8.59 Acres
Schools
- High school:Mountain Heritage
- Elementary school:South Toe
Utilities
- Water:Well
- Sewer:Septic (At Site)
Finances and disclosures
- Price:$2,475,500
- Price per sq. ft.:$283.11
New listings near 151 Pine Ridge Road
- New
 $120,000Active2 beds 2 baths840 sq. ft.
$120,000Active2 beds 2 baths840 sq. ft.3476 Possum Trot Road, Burnsville, NC 28714
MLS# 4342624Listed by: COLDWELL BANKER ADVANTAGE - New
 $39,900Active1.29 Acres
$39,900Active1.29 Acres00 Barking Dog Lane, Burnsville, NC 28714
MLS# 4337180Listed by: CAROLINA MOUNTAIN REALTY, INC. - New
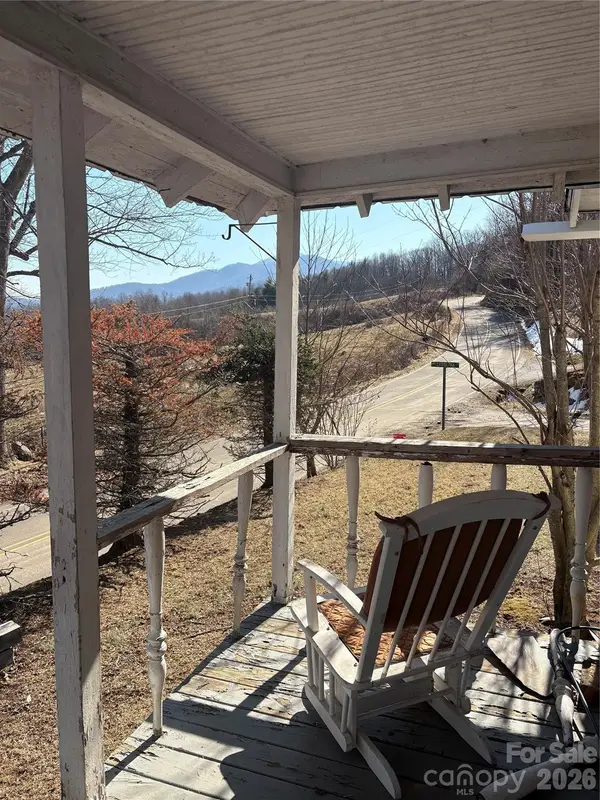 $139,900Active2 beds 2 baths834 sq. ft.
$139,900Active2 beds 2 baths834 sq. ft.10 Carolina Lane, Burnsville, NC 28714
MLS# 4344738Listed by: NEXUS REALTY LLC - Coming Soon
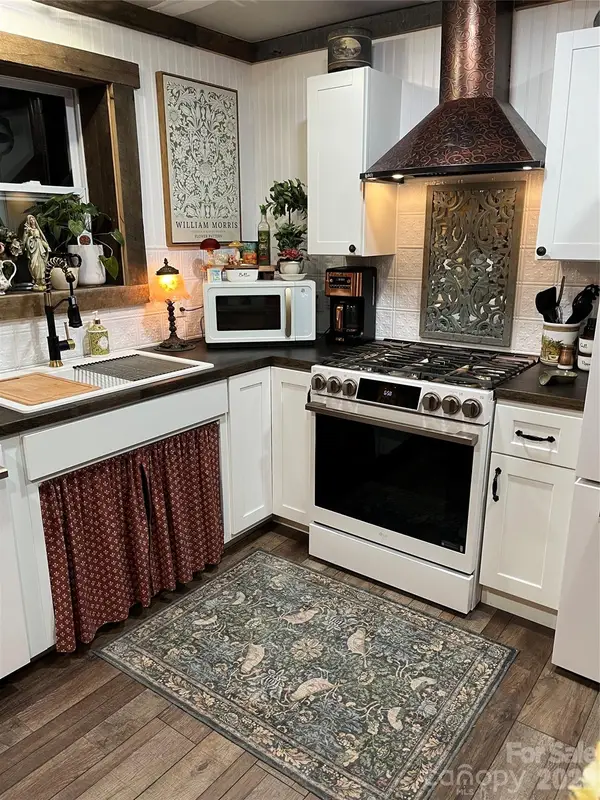 $349,999Coming Soon3 beds 2 baths
$349,999Coming Soon3 beds 2 baths1029 Jacks Creek Road, Burnsville, NC 28714
MLS# 4340460Listed by: FOXFIRE REAL ESTATE, LLC 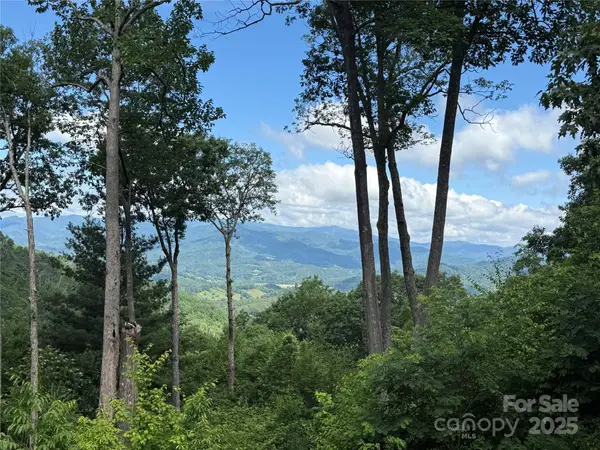 $45,000Active0.43 Acres
$45,000Active0.43 AcresLot 3 Heritage Ridge Loop #3/4, Burnsville, NC 28714
MLS# 4277523Listed by: MOUNTAIN AIR REALTY- New
 $12,000Active0.84 Acres
$12,000Active0.84 Acres0 Barebridge Drive #47, Burnsville, NC 28714
MLS# 4341740Listed by: TERESA B BROWN - New
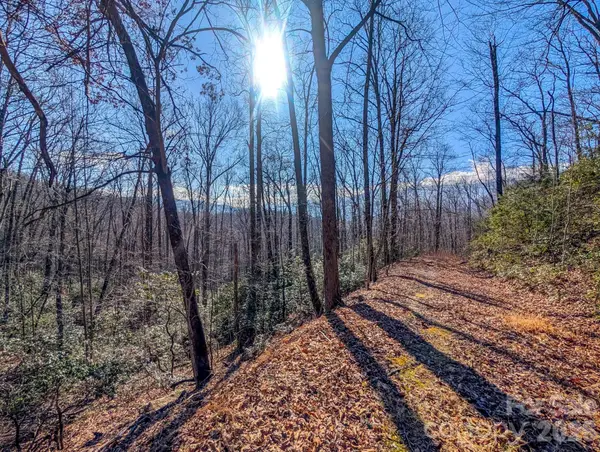 $339,000Active26.48 Acres
$339,000Active26.48 Acres000 Halls Chapel Road, Burnsville, NC 28714
MLS# 4343152Listed by: CAROLINA MOUNTAIN REALTY, INC. 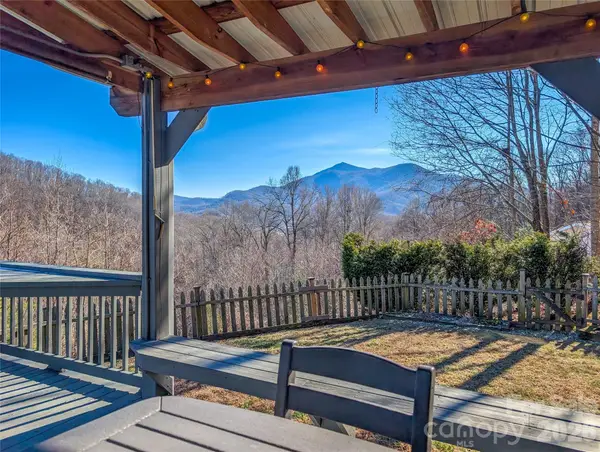 $525,000Active2 beds 3 baths1,650 sq. ft.
$525,000Active2 beds 3 baths1,650 sq. ft.305 Majestic Mountain Drive, Burnsville, NC 28714
MLS# 4336444Listed by: CAROLINA MOUNTAIN REALTY, INC.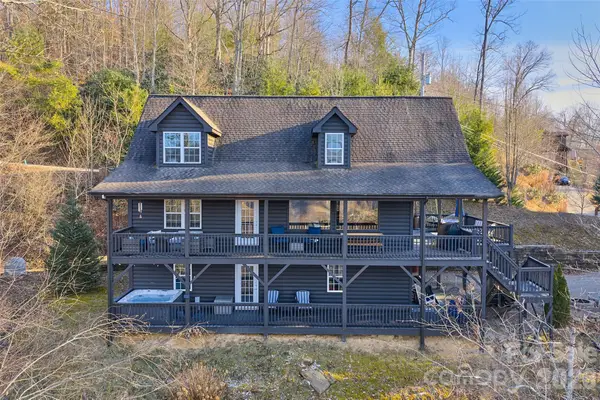 $625,000Active3 beds 3 baths2,510 sq. ft.
$625,000Active3 beds 3 baths2,510 sq. ft.263 S Pinnacle Drive, Burnsville, NC 28714
MLS# 4341549Listed by: IVESTER JACKSON BLACKSTREAM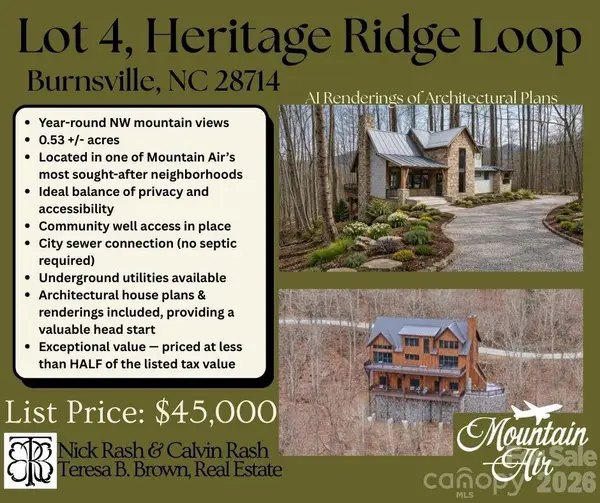 $45,000Active0.53 Acres
$45,000Active0.53 AcresLot 4 Heritage Ridge Loop, Burnsville, NC 28714
MLS# 4339893Listed by: TERESA B BROWN

