200 Wintergreen Patch Lane, Burnsville, NC 28714
Local realty services provided by:Better Homes and Gardens Real Estate Lifestyle Property Partners
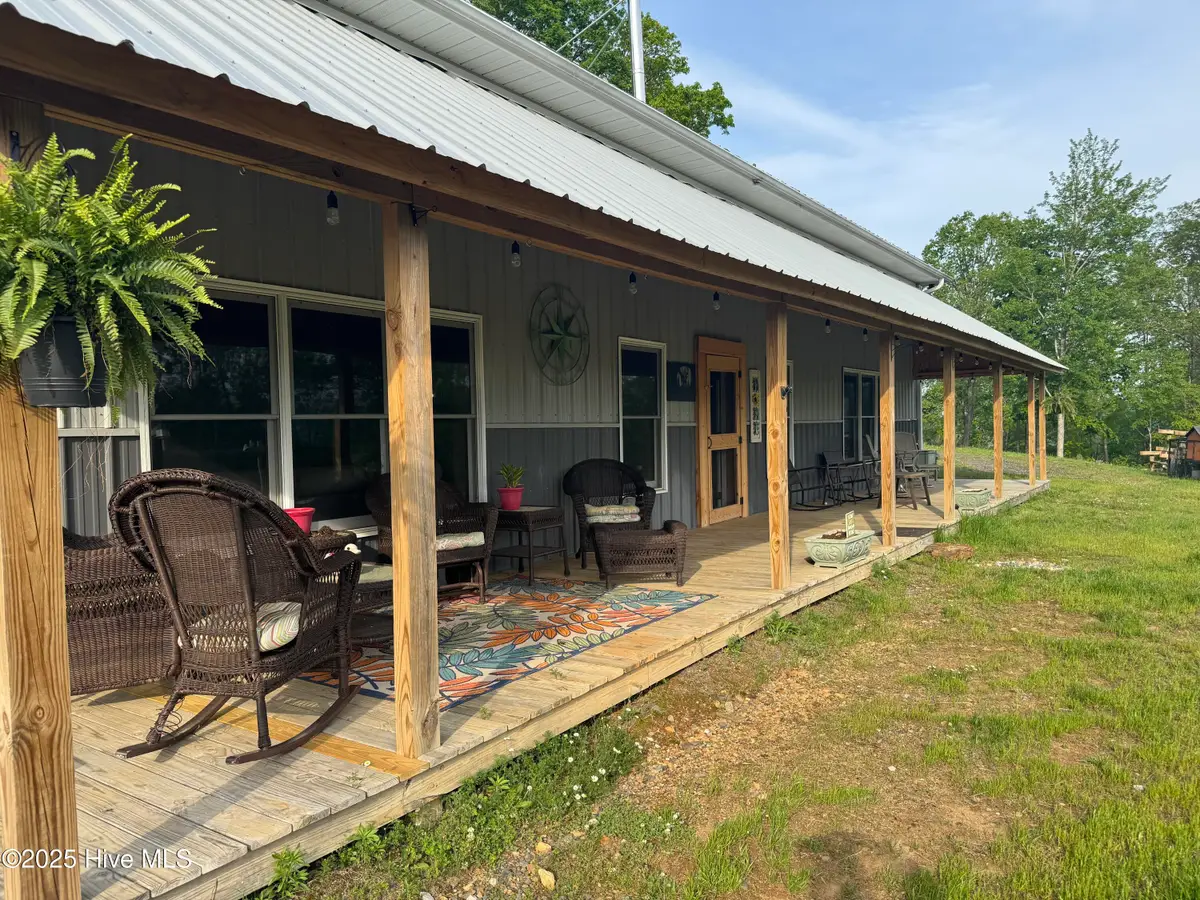
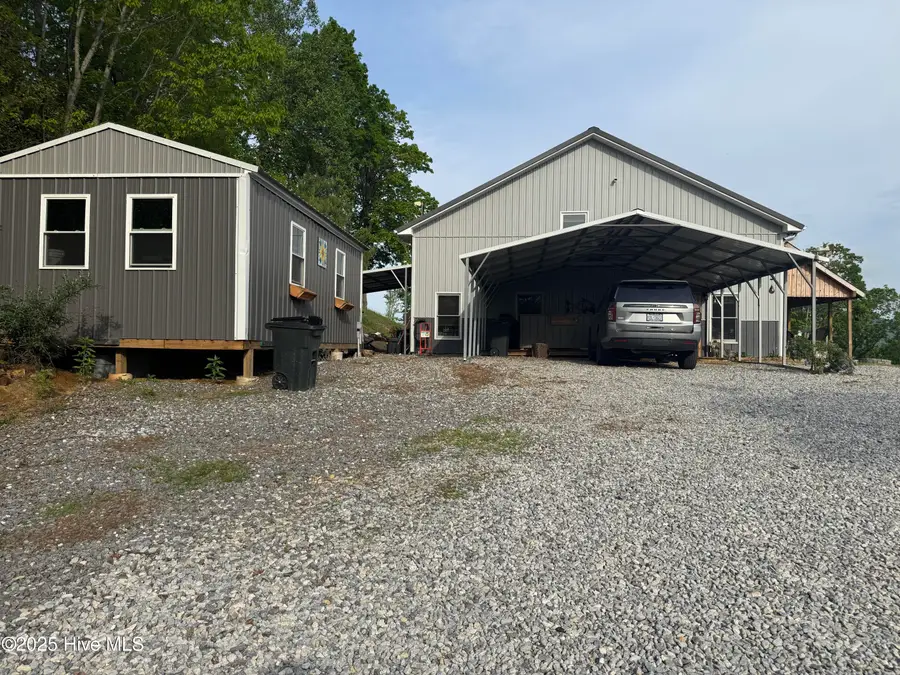
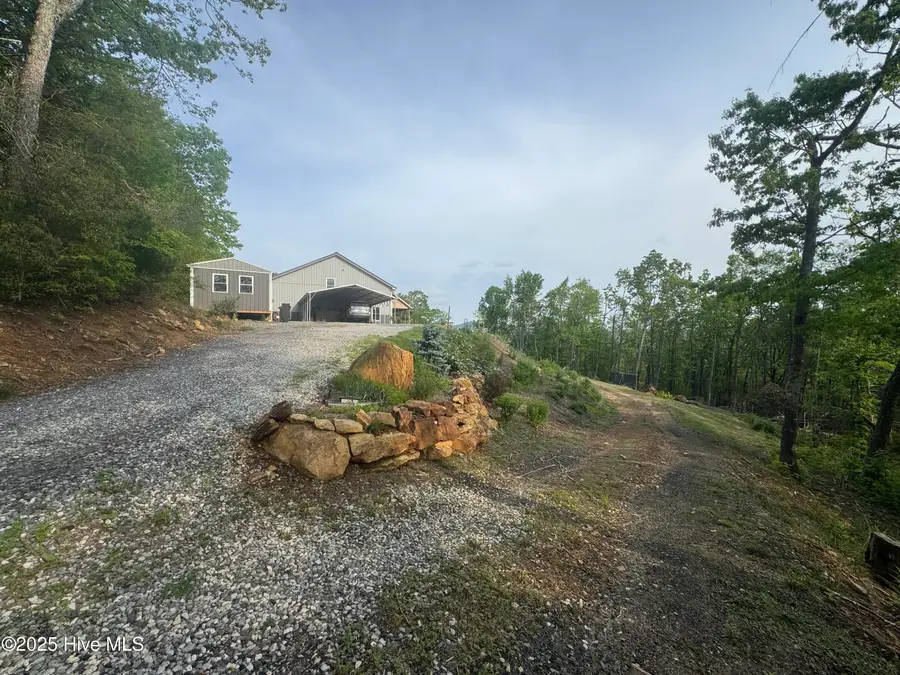
200 Wintergreen Patch Lane,Burnsville, NC 28714
$780,000
- 3 Beds
- 4 Baths
- 4,600 sq. ft.
- Single family
- Active
Listed by:amy toler
Office:wild olive realty llc.
MLS#:100512627
Source:NC_CCAR
Price summary
- Price:$780,000
- Price per sq. ft.:$169.57
About this home
Escape to the serenity of the Blue Ridge Mountains in this beautifully crafted 3 bedroom, 3.5 bath custom Barn Dominium completed in 2022. With 2.71 acres located minutes from Burnsville, this private retreat offers breathtaking 180-degree views of Mount Mitchell and the Blue Ridge Parkway.
Step inside to discover an open-concept living area with wood beam ceilings and a wall of windows perfect for cozy evenings or entertaining guests. The kitchen features granite countertops, stainless steel appliances, custom wood wall coverings, and a large island with a custom wood top.
Inside you will find two separate living rooms on each side of the home downstairs with bedrooms off both sides. Master bedroom has a full bathroom with a soaking tub and shower. Pantry/laundry room Is great for storage for cans and extra items. There is a 1/2 bath off the kitchen with a beautiful barrel sink. Second bedroom downstairs features soaking tub and full vanity with views from the mountain top.
Upstairs you have an additional bedroom, and two bonus rooms or recreational rooms to use to your liking. Also, a full bathroom upstairs for family and guests.
Wake up to the sunrise over the mountains with your
spacious 8x 60 front porch that invites outdoor dining, stargazing, or sipping your coffee on a beautiful clear day.
Outside you can enjoy the wrap around driveway with carports located on both entrances. Additional carport off the Side of the home for storage with a separate 12x20 wired workshop, she shed, or man cave.
Must see to appreciate all the custom woodwork and views the mountain home has to offer!!!
Contact an agent
Home facts
- Year built:2006
- Listing Id #:100512627
- Added:67 day(s) ago
- Updated:August 16, 2025 at 10:16 AM
Rooms and interior
- Bedrooms:3
- Total bathrooms:4
- Full bathrooms:3
- Half bathrooms:1
- Living area:4,600 sq. ft.
Heating and cooling
- Cooling:Central Air
- Heating:Electric, Heat Pump, Heating, Propane, Wood Stove
Structure and exterior
- Roof:Metal
- Year built:2006
- Building area:4,600 sq. ft.
- Lot area:2.71 Acres
Schools
- High school:Mountain Heritage
- Middle school:East Yancey
- Elementary school:South Toe
Utilities
- Water:Shared Well, Water Connected, Well
- Sewer:Sewer Connected
Finances and disclosures
- Price:$780,000
- Price per sq. ft.:$169.57
- Tax amount:$720 (2023)
New listings near 200 Wintergreen Patch Lane
- New
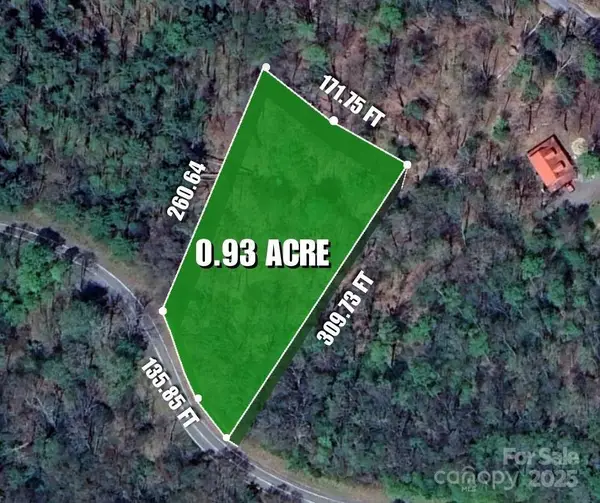 $27,900Active0.93 Acres
$27,900Active0.93 AcresTBD Nc Hwy 197 Highway S, Burnsville, NC 28714
MLS# 4292341Listed by: COLLECTIVE REALTY LLC - New
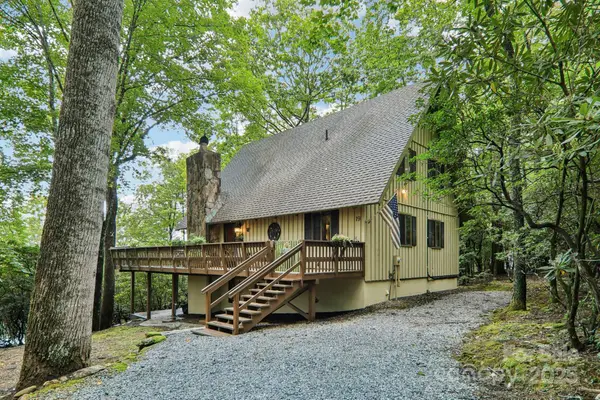 $585,000Active3 beds 2 baths2,311 sq. ft.
$585,000Active3 beds 2 baths2,311 sq. ft.19 High Terrain Drive, Burnsville, NC 28714
MLS# 4292029Listed by: ALLEN TATE/BEVERLY-HANKS BREVARD SOUTH - New
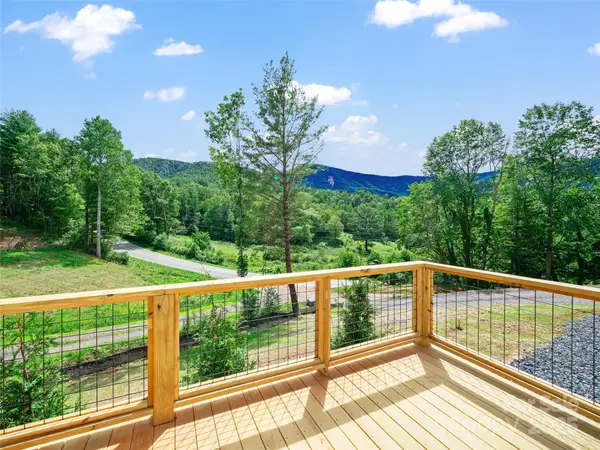 $315,000Active3 beds 2 baths1,568 sq. ft.
$315,000Active3 beds 2 baths1,568 sq. ft.12 Goodtime Lane, Burnsville, NC 28714
MLS# 4291258Listed by: TERESA B BROWN - New
 $100,000Active0.41 Acres
$100,000Active0.41 AcresLot 20 Heritage Ridge Road #20/4, Burnsville, NC 28714
MLS# 4291229Listed by: MOUNTAIN AIR REALTY - New
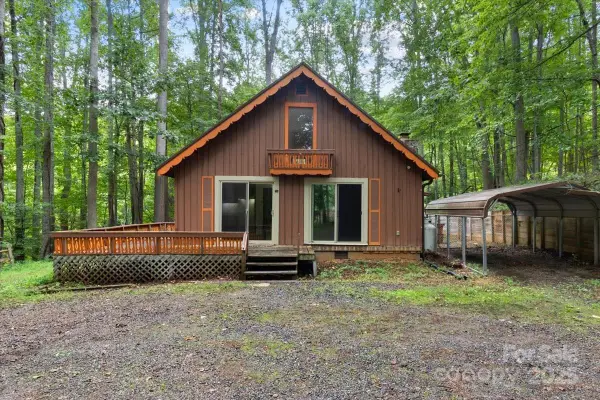 $212,500Active2 beds 1 baths899 sq. ft.
$212,500Active2 beds 1 baths899 sq. ft.215 Byrd Mountain Estates Road, Burnsville, NC 28714
MLS# 4288272Listed by: KELLER WILLIAMS - WEAVERVILLE - New
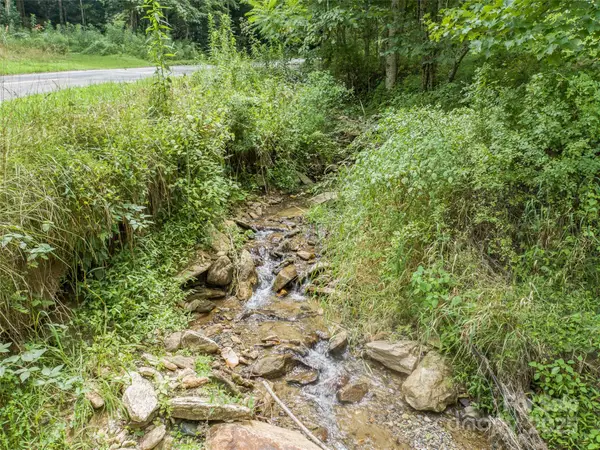 $60,000Active5 Acres
$60,000Active5 Acres0000 Bee Log Road, Burnsville, NC 28714
MLS# 4290457Listed by: RE/MAX RESULTS - New
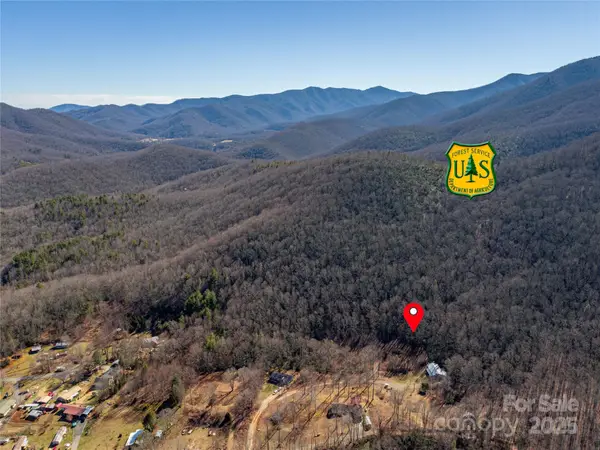 $85,000Active3.41 Acres
$85,000Active3.41 Acres0 Landis Lane, Burnsville, NC 28714
MLS# 4276275Listed by: RE/MAX RESULTS - New
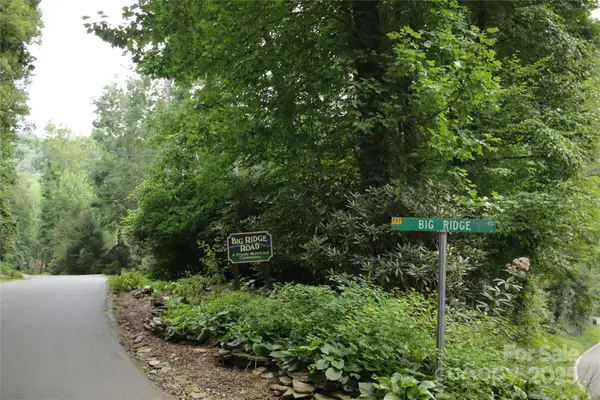 $16,000Active0.65 Acres
$16,000Active0.65 AcresLot 104 Big Ridge Road, Burnsville, NC 28714
MLS# 4291174Listed by: CAROLINA SELECT REAL ESTATE - New
 $479,500Active2 beds 2 baths1,661 sq. ft.
$479,500Active2 beds 2 baths1,661 sq. ft.40 Sanctuary Drive, Burnsville, NC 28714
MLS# 4274475Listed by: JUNE JEROME REALTY - New
 $90,000Active2.08 Acres
$90,000Active2.08 Acres99999 Rock Creek Road, Burnsville, NC 28714
MLS# 4289085Listed by: KELLER WILLIAMS PROFESSIONALS
