1012 Palmer Drive, Calabash, NC 28467
Local realty services provided by:Better Homes and Gardens Real Estate Lifestyle Property Partners
1012 Palmer Drive,Calabash, NC 28467
$247,900
- 3 Beds
- 2 Baths
- 1,450 sq. ft.
- Mobile / Manufactured
- Pending
Listed by: paula m ogden
Office: metro to coast llc.
MLS#:100535729
Source:NC_CCAR
Price summary
- Price:$247,900
- Price per sq. ft.:$170.97
About this home
Motivated Sellers! 3BR/2BA manufactured home in The Village at Calabash featuring a split floor plan, vaulted ceilings, sunroom, walk-in closets, and gas log fireplace (see remarks). Located on a .21-acre lot with detached 2-car garage, PVC privacy fence with pergola, and low POA fees. Roof (May 2024), updated primary bath, and new storm doors. Minutes to Calabash, Sunset Beach, Ocean Isle Beach, golf, dining, and shopping. Coastal living with room to personalize.
Contact an agent
Home facts
- Year built:1988
- Listing ID #:100535729
- Added:104 day(s) ago
- Updated:January 24, 2026 at 08:53 AM
Rooms and interior
- Bedrooms:3
- Total bathrooms:2
- Full bathrooms:2
- Living area:1,450 sq. ft.
Heating and cooling
- Cooling:Heat Pump
- Heating:Electric, Heat Pump, Heating
Structure and exterior
- Roof:Shingle
- Year built:1988
- Building area:1,450 sq. ft.
- Lot area:0.21 Acres
Schools
- High school:West Brunswick
- Middle school:Shallotte Middle
- Elementary school:Jessie Mae Monroe Elementary
Utilities
- Water:Water Connected
- Sewer:Sewer Connected
Finances and disclosures
- Price:$247,900
- Price per sq. ft.:$170.97
New listings near 1012 Palmer Drive
- New
 $865,600Active3 beds 3 baths3,121 sq. ft.
$865,600Active3 beds 3 baths3,121 sq. ft.1992 Indigo Cove Way, Calabash, NC 28467
MLS# 2602189Listed by: RE/MAX SOUTHERN SHORES NMB - New
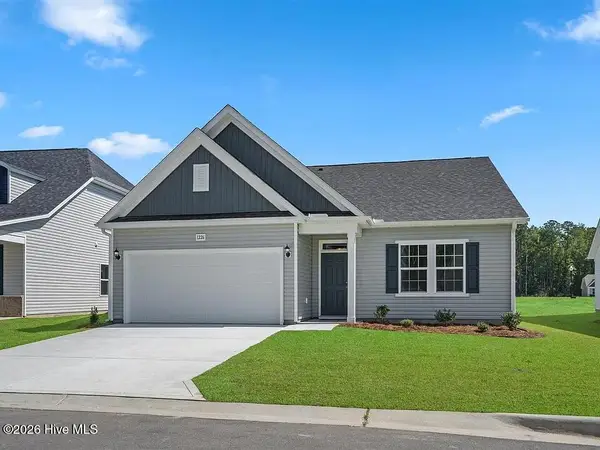 $332,990Active3 beds 2 baths2,033 sq. ft.
$332,990Active3 beds 2 baths2,033 sq. ft.1226 Calabash Station Boulevard Nw, Calabash, NC 28467
MLS# 100550904Listed by: DREAM FINDERS REALTY LLC - New
 $449,900Active3 beds 3 baths2,225 sq. ft.
$449,900Active3 beds 3 baths2,225 sq. ft.3070 Crescent Lake Drive, Calabash, NC 28467
MLS# 100550824Listed by: DISCOVER NC HOMES - New
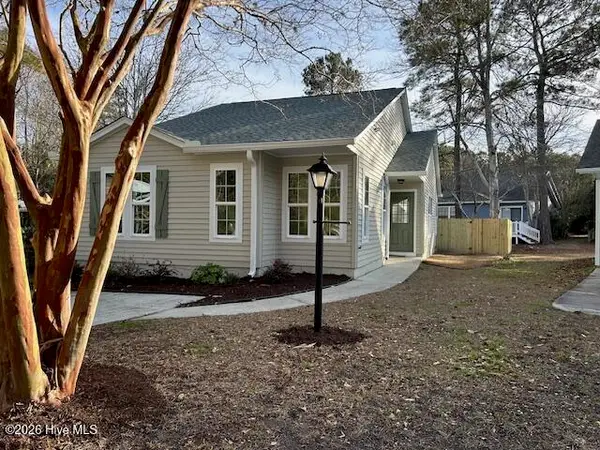 $249,000Active3 beds 2 baths1,158 sq. ft.
$249,000Active3 beds 2 baths1,158 sq. ft.1118 Hidden Way Sw, Calabash, NC 28467
MLS# 100550729Listed by: THOMAS ROBERTS REALTY - New
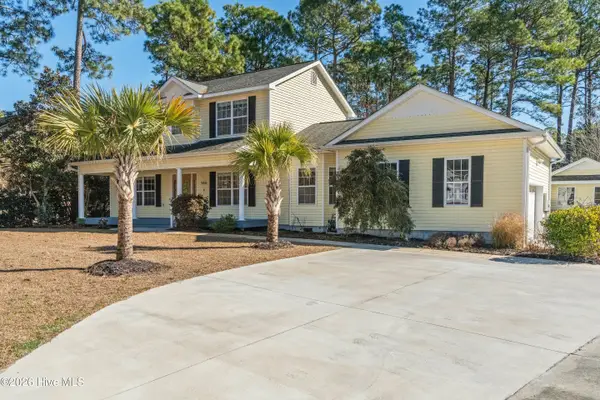 $415,000Active3 beds 3 baths2,220 sq. ft.
$415,000Active3 beds 3 baths2,220 sq. ft.244 Berryknoll Drive Nw, Calabash, NC 28467
MLS# 100550661Listed by: COLDWELL BANKER SEA COAST ADVANTAGE - New
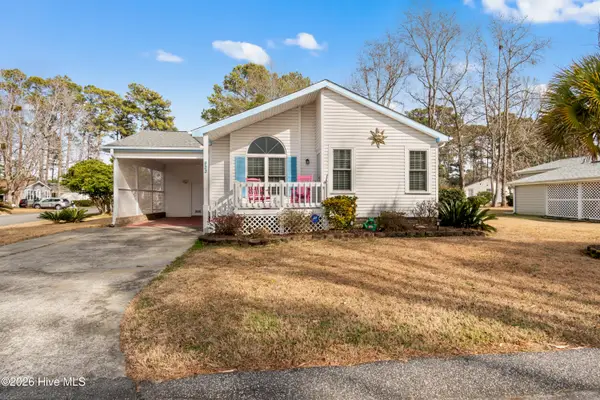 $289,000Active3 beds 2 baths1,698 sq. ft.
$289,000Active3 beds 2 baths1,698 sq. ft.533 Leeward Way, Calabash, NC 28467
MLS# 100550684Listed by: COLDWELL BANKER SEA COAST ADVANTAGE - New
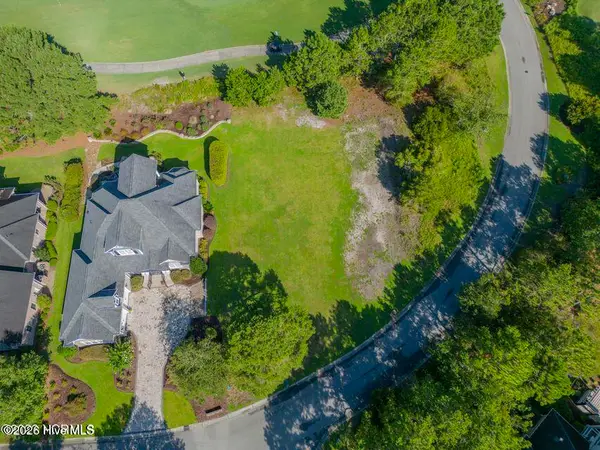 $99,000Active0.27 Acres
$99,000Active0.27 Acres983 Strathaven Lane, Sunset Beach, NC 28468
MLS# 100550609Listed by: INTRACOASTAL REALTY - New
 $310,000Active3 beds 2 baths1,627 sq. ft.
$310,000Active3 beds 2 baths1,627 sq. ft.438 Hampton Street Nw, Calabash, NC 28467
MLS# 100550579Listed by: COLDWELL BANKER SEA COAST ADVANTAGE - New
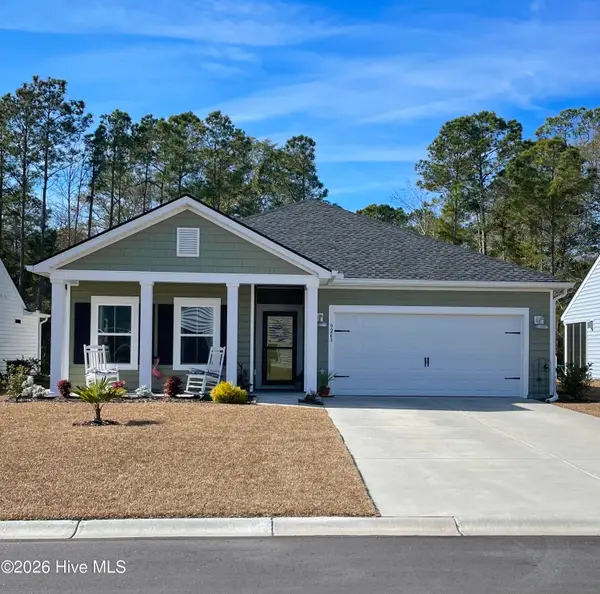 $392,000Active3 beds 2 baths1,704 sq. ft.
$392,000Active3 beds 2 baths1,704 sq. ft.9263 Little Osprey Drive, Calabash, NC 28467
MLS# 100550488Listed by: COLDWELL BANKER SEA COAST ADVANTAGE - New
 $254,990Active3 beds 4 baths1,704 sq. ft.
$254,990Active3 beds 4 baths1,704 sq. ft.824 Palm Frond Way Nw, Calabash, NC 28467
MLS# 100550396Listed by: DREAM FINDERS REALTY LLC
