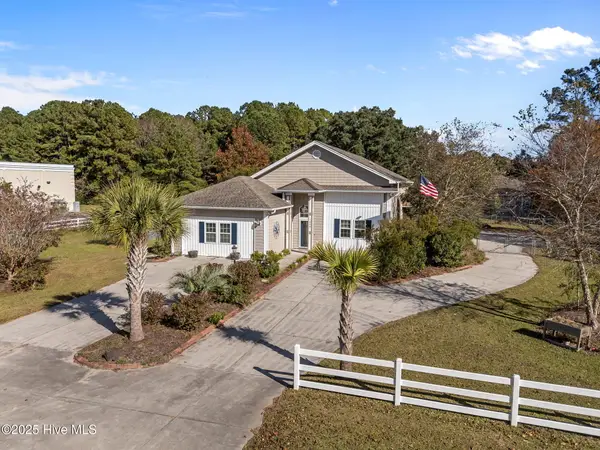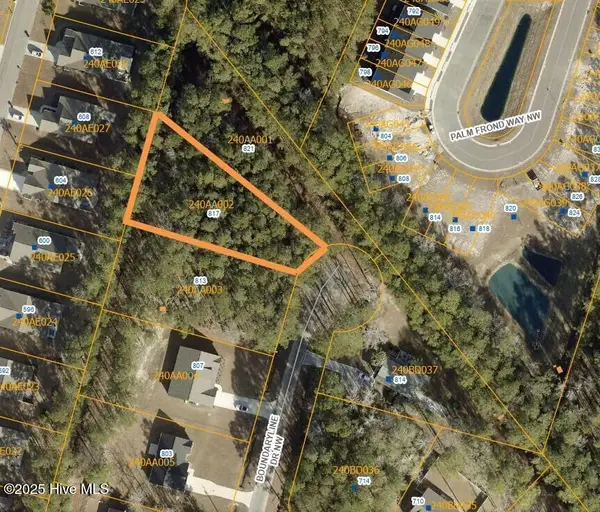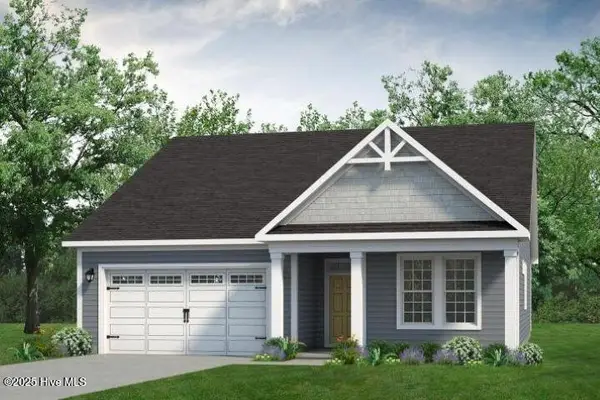1056 Valley Drive, Calabash, NC 28467
Local realty services provided by:Better Homes and Gardens Real Estate Lifestyle Property Partners
1056 Valley Drive,Calabash, NC 28467
$239,500
- 3 Beds
- 2 Baths
- 1,038 sq. ft.
- Single family
- Pending
Listed by: paula m ogden
Office: metro to coast llc.
MLS#:100507945
Source:NC_CCAR
Price summary
- Price:$239,500
- Price per sq. ft.:$230.73
About this home
Motivated Sellers! This beautifully maintained, move-in-ready 3-bedroom, 2-bath home radiates bright coastal charm and offers thoughtful updates throughout. Natural light fills the space, highlighting the seamless flow of luxury vinyl plank (LVP) flooring and white cabinetry that enhance the clean, coastal aesthetic.
The kitchen shines with stainless steel appliances, a stylish accent backsplash, and upgraded fixtures—making it both functional and inviting. Over the years, the owners have added valuable improvements, including modern light fixtures, refreshed bathroom finishes, and a permitted propane tankless hot water heater (Jan 2022) for energy efficiency and continuous hot water. A mini-split system (2024) was also added in the first bedroom (unpermitted).
Step outside and enjoy the newly landscaped yard with low-maintenance decorative stone, mature shade trees, and a private patio—perfect for relaxing or entertaining while soaking in the coastal breeze.
This home offers flexibility as a rental investment (see community rules and regulations), or as a full-time residence, vacation getaway, or income-producing property.
Ideally located just minutes from Sunset Beach, Ocean Isle Beach, Cherry Grove Beach, Calabash, Little River, North Myrtle Beach, and Myrtle Beach, you'll enjoy convenient access to beautiful beaches, top-rated golf courses, restaurants, shopping, and local events.
Don't miss your chance to own this coastal gem—schedule your private showing today!
Contact an agent
Home facts
- Year built:1988
- Listing ID #:100507945
- Added:178 day(s) ago
- Updated:November 15, 2025 at 09:25 AM
Rooms and interior
- Bedrooms:3
- Total bathrooms:2
- Full bathrooms:2
- Living area:1,038 sq. ft.
Heating and cooling
- Cooling:Central Air
- Heating:Electric, Forced Air, Heating
Structure and exterior
- Roof:Shingle
- Year built:1988
- Building area:1,038 sq. ft.
- Lot area:0.08 Acres
Schools
- High school:West Brunswick
- Middle school:Shallotte Middle
- Elementary school:Jessie Mae Monroe Elementary
Utilities
- Water:Water Connected
- Sewer:Sewer Connected
Finances and disclosures
- Price:$239,500
- Price per sq. ft.:$230.73
New listings near 1056 Valley Drive
- New
 $593,000Active3 beds 3 baths2,707 sq. ft.
$593,000Active3 beds 3 baths2,707 sq. ft.9162 Oldfield Road Nw, Calabash, NC 28467
MLS# 100540907Listed by: DASH CAROLINA - Open Sat, 1 to 3pmNew
 $270,000Active3 beds 2 baths1,841 sq. ft.
$270,000Active3 beds 2 baths1,841 sq. ft.1041 Palm Court Sw, Calabash, NC 28467
MLS# 100535102Listed by: NORTHROP REALTY - Open Sat, 10am to 12pmNew
 $625,000Active3 beds 2 baths3,704 sq. ft.
$625,000Active3 beds 2 baths3,704 sq. ft.1030 Calabash Road Nw, Calabash, NC 28467
MLS# 100540353Listed by: NORTHROP REALTY - New
 $84,999Active0.4 Acres
$84,999Active0.4 Acres817 Boundaryline Drive Nw, Calabash, NC 28467
MLS# 100541285Listed by: EXP REALTY - New
 $85,000Active0.37 Acres
$85,000Active0.37 Acres437 N Crow Creek Drive, Calabash, NC 28467
MLS# 100541010Listed by: COLDWELL BANKER SLOANE - New
 $349,775Active3 beds 2 baths1,748 sq. ft.
$349,775Active3 beds 2 baths1,748 sq. ft.8673 Nashville Drive Nw #Lot 1198, Calabash, NC 28467
MLS# 100540774Listed by: LENNAR SALES CORP. - New
 $423,815Active3 beds 3 baths2,452 sq. ft.
$423,815Active3 beds 3 baths2,452 sq. ft.8663 S Baton Rouge Avenue Nw #Lot 1168, Calabash, NC 28467
MLS# 100540766Listed by: LENNAR SALES CORP.  $555,437Pending4 beds 3 baths2,788 sq. ft.
$555,437Pending4 beds 3 baths2,788 sq. ft.1149 Halter Place Nw, Calabash, NC 28467
MLS# 100540743Listed by: TODAY HOMES REALTY NC INC $467,428Pending3 beds 3 baths2,263 sq. ft.
$467,428Pending3 beds 3 baths2,263 sq. ft.1153 Halter Place Nw, Calabash, NC 28467
MLS# 100540722Listed by: TODAY HOMES REALTY NC INC $759,415Pending4 beds 4 baths3,239 sq. ft.
$759,415Pending4 beds 4 baths3,239 sq. ft.962 Parelli Way Nw, Calabash, NC 28467
MLS# 100540674Listed by: TODAY HOMES REALTY NC INC
