1099 Nautical Lane Sw, Calabash, NC 28467
Local realty services provided by:Better Homes and Gardens Real Estate Elliott Coastal Living
1099 Nautical Lane Sw,Calabash, NC 28467
$244,900
- 4 Beds
- 2 Baths
- 2,128 sq. ft.
- Mobile / Manufactured
- Pending
Listed by: rusty l thompson
Office: exp realty
MLS#:100519536
Source:NC_CCAR
Price summary
- Price:$244,900
- Price per sq. ft.:$115.08
About this home
Welcome to 1099 Nautical Lane, SW, in the Village of Calabash community. This gorgeous 4-bedroom, 2-bath home offers a relaxing and cozy screened and covered front porch that welcomes you into an open concept interior. Upon entering, the modern kitchen to the left is the utmost of what anyone might imagine or want. A built in dishwasher, generously sized refrigerator/freezer, modern stove/oven and microwave, much cabinet space, and an open bar provide a delectable setting for anyone in the kitchen.
The formal dining room joins the living room and has double gas log fireplaces. The master suite is one of a kind and offers a walk-in closet and wonderful master bathroom with a shower and garden tub. Three guest rooms make this floor plan perfect for large families or visiting guests. A laundry room leads to the back door and a gated and enclosed back yard for pets to enjoy outdoors.
The 2-bay garage offers an abundance of space and opportunity with a built-in workbench (the perfect man cave). The stairs in the garage provide access to more storage space in the attic. This gorgeous home measures 28'x36', plus the 2-bay garage.
As a member of the Village of Calabash, you'll enjoy low POA fees, access to a pool, an on-site 18-hole putt-putt course, playground, use of the clubhouse, and all located just a few miles from the ocean. Members of the POA and their guests enjoy community events that are listed on the monthly POA newsletter. The adorable town of Calabash offers your choice of seafood, shopping, and beaches, making it such a special place to be.
Contact an agent
Home facts
- Year built:1999
- Listing ID #:100519536
- Added:158 day(s) ago
- Updated:December 22, 2025 at 08:42 AM
Rooms and interior
- Bedrooms:4
- Total bathrooms:2
- Full bathrooms:2
- Living area:2,128 sq. ft.
Heating and cooling
- Cooling:Central Air, Heat Pump
- Heating:Electric, Forced Air, Heat Pump, Heating, Propane
Structure and exterior
- Roof:Shingle
- Year built:1999
- Building area:2,128 sq. ft.
- Lot area:0.27 Acres
Schools
- High school:West Brunswick
- Middle school:Shallotte Middle
- Elementary school:Jessie Mae Monroe Elementary
Utilities
- Water:County Water, Water Connected
- Sewer:Sewer Connected
Finances and disclosures
- Price:$244,900
- Price per sq. ft.:$115.08
New listings near 1099 Nautical Lane Sw
- New
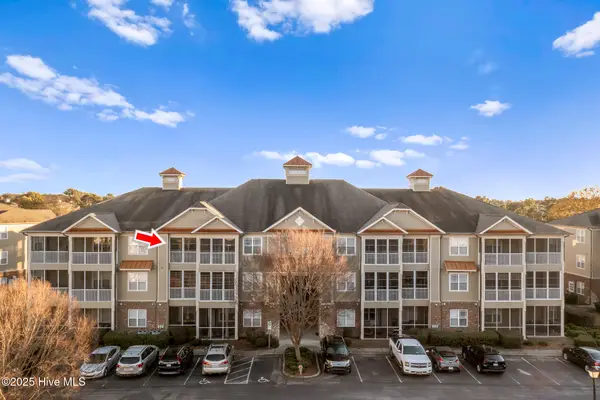 $249,900Active2 beds 2 baths1,211 sq. ft.
$249,900Active2 beds 2 baths1,211 sq. ft.395 S Crow Creek Drive Nw #Unit 1324, Calabash, NC 28467
MLS# 100546271Listed by: COLDWELL BANKER SEA COAST ADVANTAGE 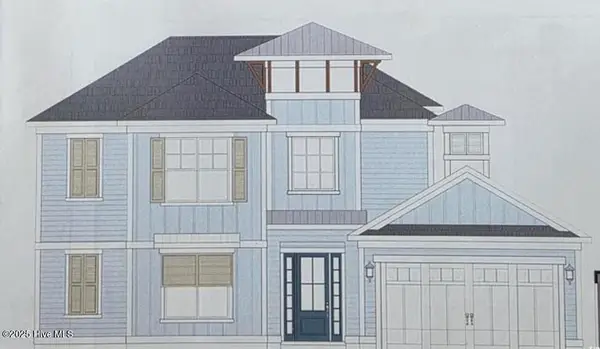 $1,031,000Pending3 beds 3 baths2,939 sq. ft.
$1,031,000Pending3 beds 3 baths2,939 sq. ft.2088 Manor Parc Drive, Calabash, NC 28467
MLS# 100546165Listed by: RE/MAX SOUTHERN SHORES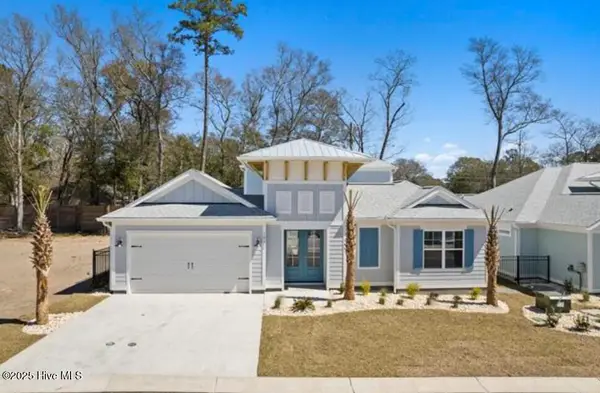 $974,870Pending4 beds 3 baths2,578 sq. ft.
$974,870Pending4 beds 3 baths2,578 sq. ft.1972 Indigo Cove Way, Calabash, NC 28467
MLS# 100546171Listed by: RE/MAX SOUTHERN SHORES- New
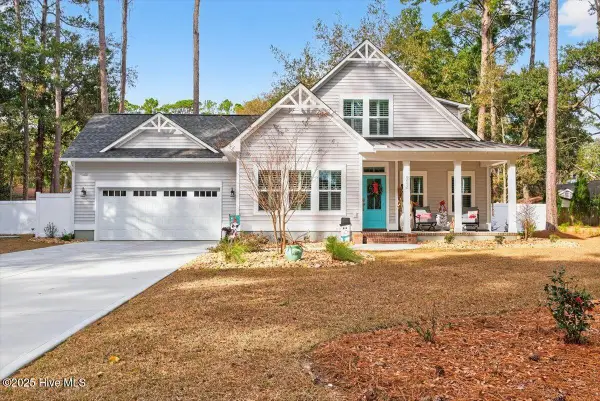 $515,000Active3 beds 3 baths1,849 sq. ft.
$515,000Active3 beds 3 baths1,849 sq. ft.9030 Ocean Harbour Golf Club Road Sw, Calabash, NC 28467
MLS# 100546155Listed by: CENTURY 21 SUNSET REALTY - New
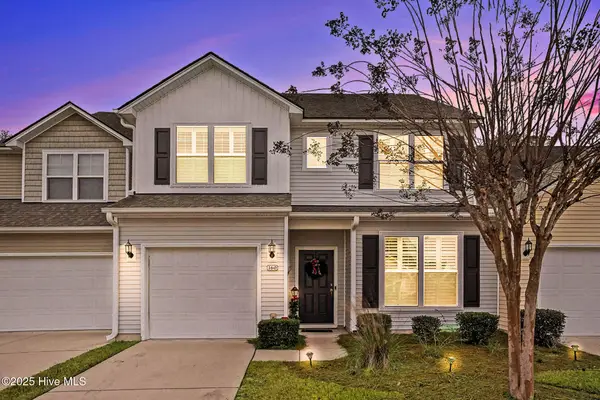 $269,999Active3 beds 3 baths1,801 sq. ft.
$269,999Active3 beds 3 baths1,801 sq. ft.160 Freeboard Lane, Calabash, NC 28467
MLS# 100545929Listed by: INNOVATE REAL ESTATE 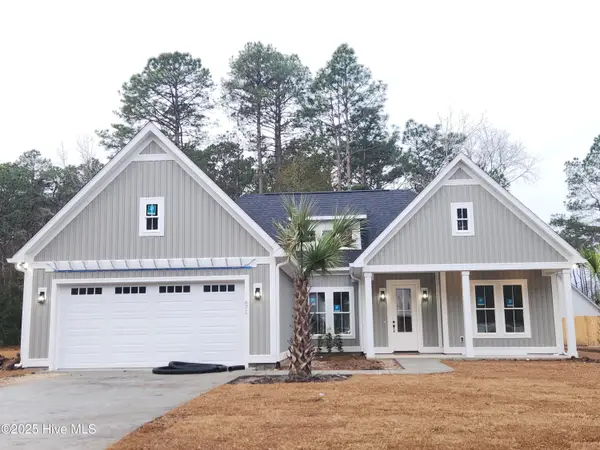 $449,900Pending3 beds 2 baths1,941 sq. ft.
$449,900Pending3 beds 2 baths1,941 sq. ft.671 Boundary Loop Road Nw, Calabash, NC 28467
MLS# 100545899Listed by: COLDWELL BANKER SEA COAST ADVANTAGE- New
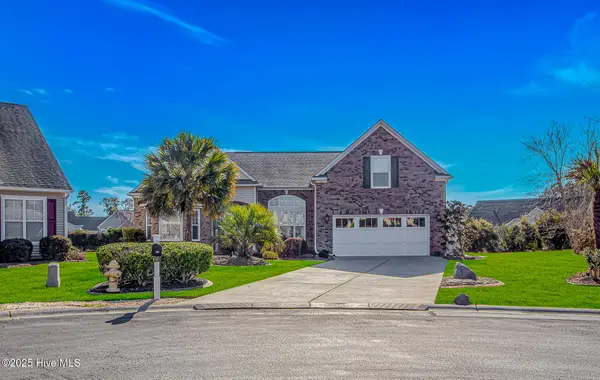 $619,000Active4 beds 5 baths3,552 sq. ft.
$619,000Active4 beds 5 baths3,552 sq. ft.693 Donmovin Court, Calabash, NC 28467
MLS# 100545861Listed by: WAVE BEACH REALTY, LLC - New
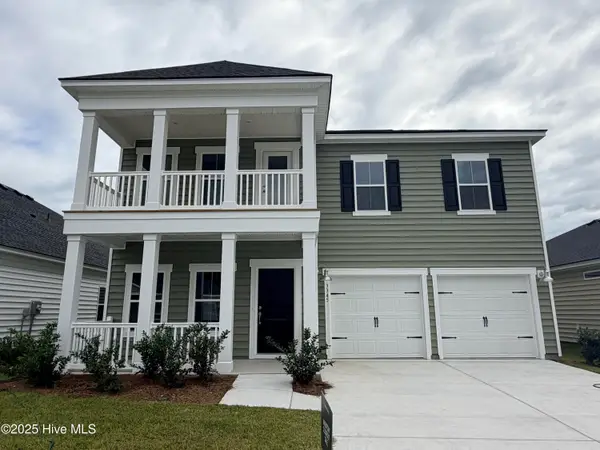 $444,700Active5 beds 4 baths2,449 sq. ft.
$444,700Active5 beds 4 baths2,449 sq. ft.3519 Sandhill Crane Drive Sw #Kennsington Lot 28, Ocean Isle Beach, NC 28469
MLS# 100545777Listed by: LENNAR SALES CORP. - New
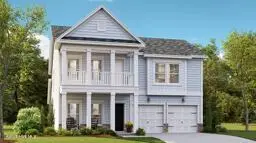 $416,595Active5 beds 4 baths2,449 sq. ft.
$416,595Active5 beds 4 baths2,449 sq. ft.8681 Nashville Drive Nw, Calabash, NC 28467
MLS# 100545780Listed by: LENNAR SALES CORP. - New
 $230,000Active3 beds 2 baths1,620 sq. ft.
$230,000Active3 beds 2 baths1,620 sq. ft.1126 Cooper Hawk Ln, Ocean Isle Beach, NC 28469
MLS# 2529616Listed by: LENNAR CAROLINAS LLC
