1115 Rosefield Way, Calabash, NC 28467
Local realty services provided by:Better Homes and Gardens Real Estate Lifestyle Property Partners
1115 Rosefield Way,Calabash, NC 28467
$444,990
- 3 Beds
- 3 Baths
- 3,011 sq. ft.
- Single family
- Active
Listed by: brad d norris
Office: dream finders realty llc.
MLS#:100517298
Source:NC_CCAR
Price summary
- Price:$444,990
- Price per sq. ft.:$201.26
About this home
The Belair II. One of the most popular models in Calabash Station. This brand new home will have all the upgraded finishes like a model. Deluxe walk in shower in Owners suite. Deluxe kitchen with built in oven & microwave, vented hood over flat stove top. Pretty white qaurtz countertop, brushed nickel hardware, 3x8 herringbone style backsplash. 36'' Staggered Benten Burlap cabinets with crown molding. brushed nickel hardware.. Upgraded baseboards, floor outlet in living room. Spacious walk in pantry. Back porch will be screened in with an extended patio. Dining bay window bump out. Luxury laminated floors throught the first level. Study with french doors. Third bedroom with third full bathroom upstairs. Upgraded stainless steel appliances, laundry cabinets added, sink added in laundry room, lovely drop zone added. Tile flooring in bathrooms and laundry room. This house backs up to the woods. Must see in person. Come by. Home estimated completion is September 2025. Interior photos are a representation unitl home is finished. Home is under construction. Buyer is responsible to verify all information.
Contact an agent
Home facts
- Year built:2025
- Listing ID #:100517298
- Added:179 day(s) ago
- Updated:December 30, 2025 at 11:12 AM
Rooms and interior
- Bedrooms:3
- Total bathrooms:3
- Full bathrooms:3
- Living area:3,011 sq. ft.
Heating and cooling
- Cooling:Central Air
- Heating:Electric, Heat Pump, Heating
Structure and exterior
- Roof:Architectural Shingle
- Year built:2025
- Building area:3,011 sq. ft.
- Lot area:0.16 Acres
Schools
- High school:West Brunswick
- Middle school:Shallotte Middle
- Elementary school:Jessie Mae Monroe Elementary
Utilities
- Water:Water Connected
- Sewer:Sewer Connected
Finances and disclosures
- Price:$444,990
- Price per sq. ft.:$201.26
New listings near 1115 Rosefield Way
- New
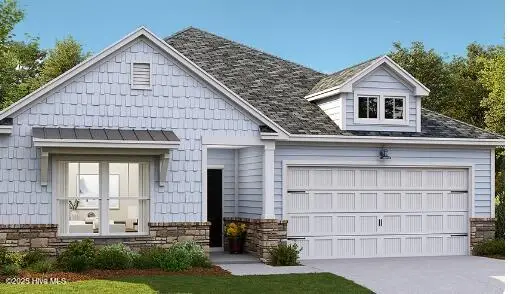 $359,975Active3 beds 2 baths1,748 sq. ft.
$359,975Active3 beds 2 baths1,748 sq. ft.8685 NE Nashville Drive Nw #Lot 1201, Calabash, NC 28467
MLS# 100546814Listed by: LENNAR SALES CORP. - New
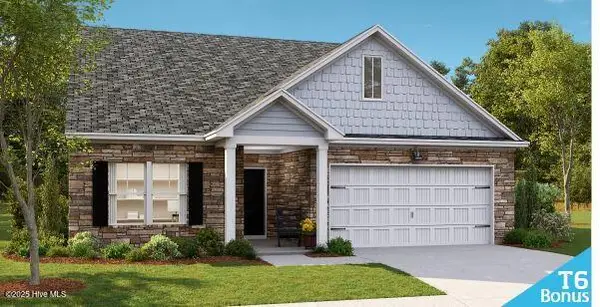 $412,750Active4 beds 3 baths1,748 sq. ft.
$412,750Active4 beds 3 baths1,748 sq. ft.8693 Nashville Drive Nw #Lot 1203, Calabash, NC 28467
MLS# 100546829Listed by: LENNAR SALES CORP. - New
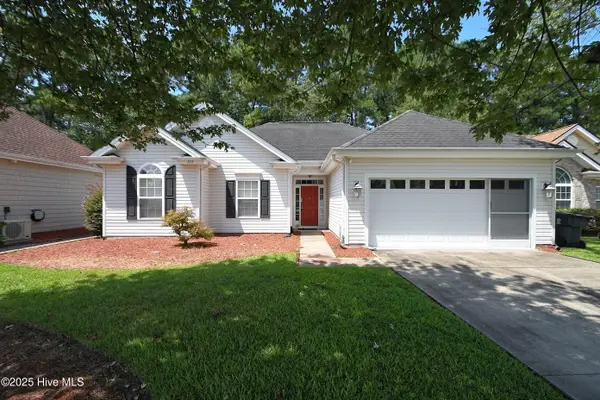 $265,900Active3 beds 2 baths1,361 sq. ft.
$265,900Active3 beds 2 baths1,361 sq. ft.515 Wampee Street Nw, Calabash, NC 28467
MLS# 100546835Listed by: COLDWELL BANKER SEA COAST ADVANTAGE 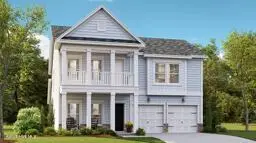 $414,095Active5 beds 4 baths2,449 sq. ft.
$414,095Active5 beds 4 baths2,449 sq. ft.8681 Nashville Drive Nw #1200, Calabash, NC 28467
MLS# 100545780Listed by: LENNAR SALES CORP.- New
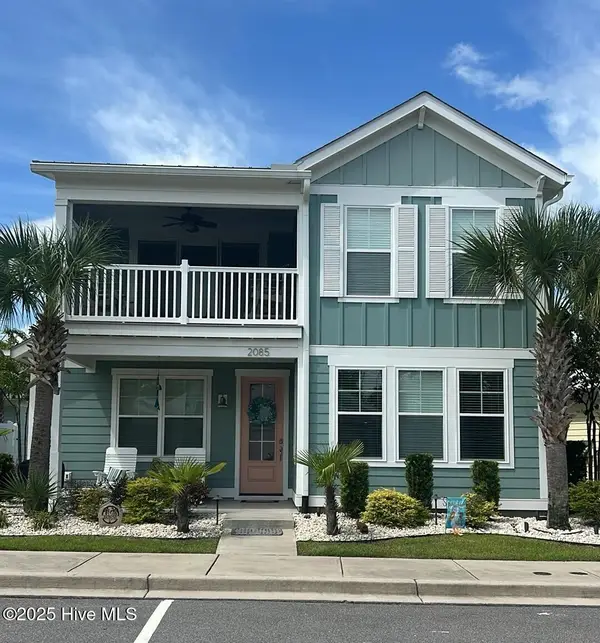 $585,000Active3 beds 3 baths1,743 sq. ft.
$585,000Active3 beds 3 baths1,743 sq. ft.2085 Manor Parc Drive, Calabash, NC 28467
MLS# 100546561Listed by: SEA OATS REAL ESTATE - New
 $949,900Active3 beds 4 baths3,547 sq. ft.
$949,900Active3 beds 4 baths3,547 sq. ft.510 Crow Creek Drive Nw, Calabash, NC 28467
MLS# 100546521Listed by: ASAP REALTY - New
 $660,000Active3 beds 3 baths2,308 sq. ft.
$660,000Active3 beds 3 baths2,308 sq. ft.9209 Rivendell Place Sw, Calabash, NC 28467
MLS# 100546436Listed by: NORTHGROUP REAL ESTATE LLC - New
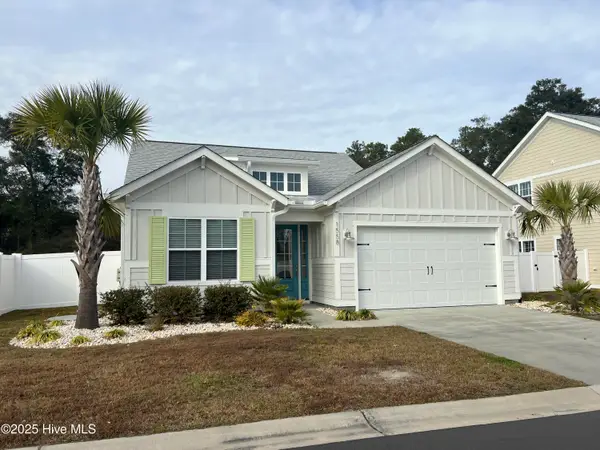 $524,900Active2 beds 2 baths1,289 sq. ft.
$524,900Active2 beds 2 baths1,289 sq. ft.1558 Harbour Place Drive, Calabash, NC 28467
MLS# 100546401Listed by: DONOVAN REALTY, LLC. - New
 $524,999Active2 beds 2 baths1,669 sq. ft.
$524,999Active2 beds 2 baths1,669 sq. ft.1558 Harbour Place Dr., Calabash, NC 28467
MLS# 2529902Listed by: DONOVAN REALTY, LLC. - New
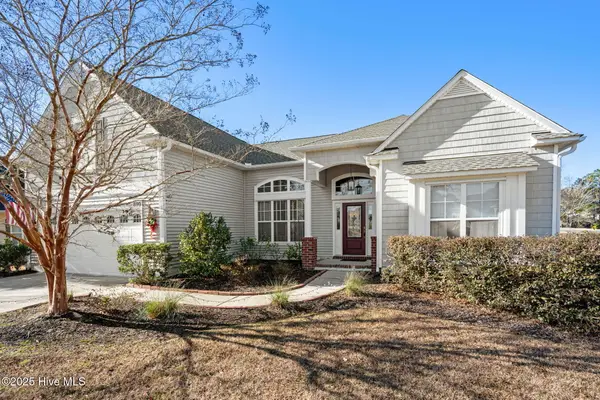 $509,900Active4 beds 4 baths3,127 sq. ft.
$509,900Active4 beds 4 baths3,127 sq. ft.699 Bullrush Court Nw, Calabash, NC 28467
MLS# 100546321Listed by: BEACH CONNECTION REALTY
