1188 Halter Pl., Calabash, NC 28467
Local realty services provided by:Better Homes and Gardens Real Estate Elliott Coastal Living
1188 Halter Pl.,Calabash, NC 28467
$424,900
- 3 Beds
- 2 Baths
- 2,746 sq. ft.
- Single family
- Active
Listed by: greggory russ
Office: today homes realty sc, llc.
MLS#:2515570
Source:SC_CCAR
Price summary
- Price:$424,900
- Price per sq. ft.:$154.73
- Monthly HOA dues:$235
About this home
Open-concept living isn’t just a concept with The Shorebreak! Every foot of the 1,940 square feet is used to enhance your lifestyle, while also giving you the joy of the great outdoors. A beautiful island separates the kitchen from the open casual dining room and great room. The Shorebreak model offers 4 bedrooms and 3 bathrooms. However, if you wish for more space a second floor is optional above the two-car garage. This plan allows for many customizable options for a buyer with additions, such as an indoor or outdoor fireplace, a gourmet kitchen alternate layout, and tray ceilings in the living room. The roomy Owner’s Suite is already fitted with tray ceilings, a double sink vanity in the bathroom, and a long walk-in closet with options for a deluxe bathroom that includes having both a tub and a standing shower. If you are not sold on the Shorebreak yet, we can’t let you go before you hear about the vast covered back porch connected to a patio. Perfect for sitting back and enjoying an evening sunset or hosting a party with your new neighbors. This versatile plan is a great option for any family who loves the time they spend inside as much as they do outside.
Contact an agent
Home facts
- Year built:2025
- Listing ID #:2515570
- Added:234 day(s) ago
- Updated:February 13, 2026 at 02:58 PM
Rooms and interior
- Bedrooms:3
- Total bathrooms:2
- Full bathrooms:2
- Living area:2,746 sq. ft.
Heating and cooling
- Cooling:Central Air
- Heating:Central, Electric
Structure and exterior
- Year built:2025
- Building area:2,746 sq. ft.
- Lot area:0.15 Acres
Schools
- High school:West Brunswick High School
- Middle school:Shallotte Middle School
- Elementary school:Jesse Mae Monroe Elementary School
Utilities
- Water:Public, Water Available
- Sewer:Sewer Available
Finances and disclosures
- Price:$424,900
- Price per sq. ft.:$154.73
New listings near 1188 Halter Pl.
- New
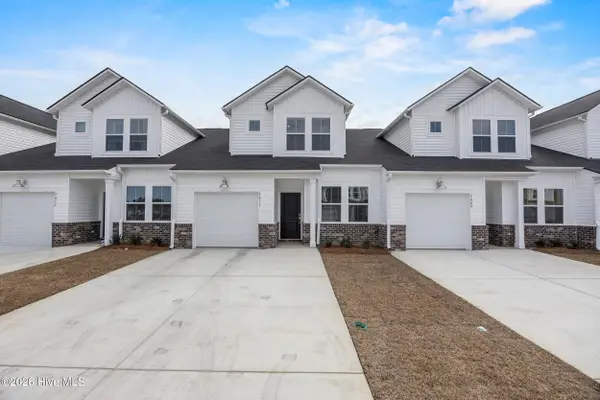 $239,500Active3 beds 3 baths1,457 sq. ft.
$239,500Active3 beds 3 baths1,457 sq. ft.2013 Wild Indigo Circle Nw #3, Calabash, NC 28467
MLS# 100554337Listed by: NEXTHOME CAPE FEAR - New
 $79,900Active0.47 Acres
$79,900Active0.47 Acres91 Northeast Drive Nw, Calabash, NC 28467
MLS# 100554297Listed by: COLDWELL BANKER SLOANE - New
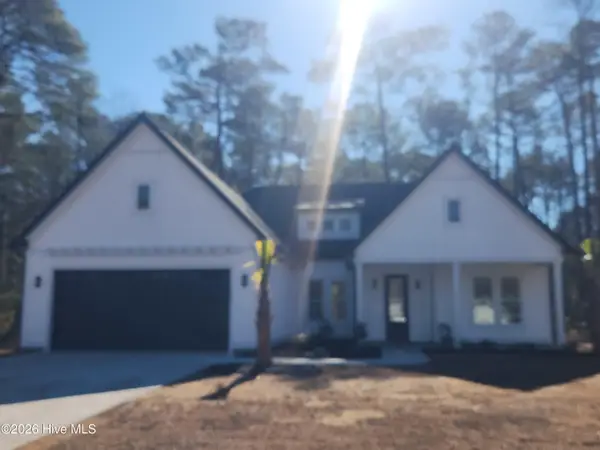 $449,900Active3 beds 2 baths1,941 sq. ft.
$449,900Active3 beds 2 baths1,941 sq. ft.532 Briarwood Drive Nw, Calabash, NC 28467
MLS# 100554103Listed by: COLDWELL BANKER SEA COAST ADVANTAGE - New
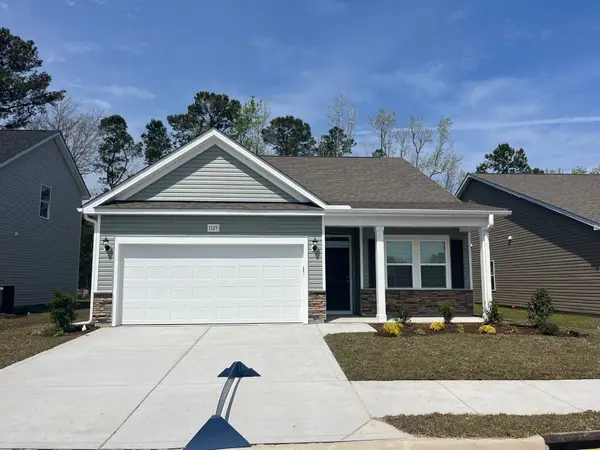 $332,990Active3 beds 2 baths2,200 sq. ft.
$332,990Active3 beds 2 baths2,200 sq. ft.1143 NW Forest Bend Dr., Calabash, NC 28467
MLS# 2603702Listed by: DFH REALTY GEORGIA, LLC - New
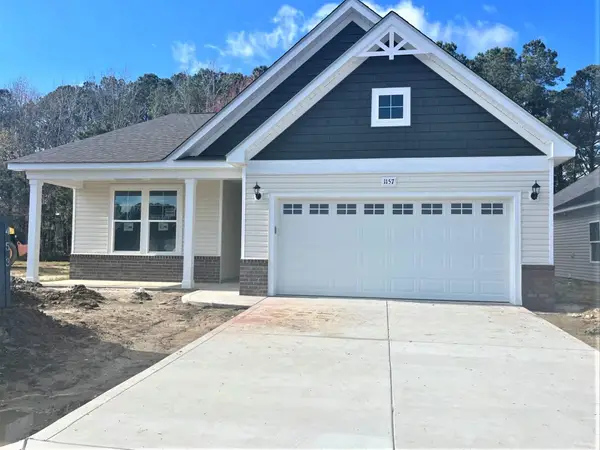 $370,990Active3 beds 2 baths2,535 sq. ft.
$370,990Active3 beds 2 baths2,535 sq. ft.1149 NW Forest Bend Dr., Calabash, NC 28467
MLS# 2603711Listed by: DFH REALTY GEORGIA, LLC - New
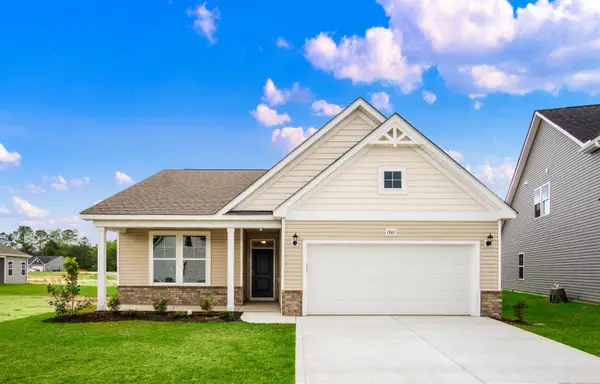 $338,990Active3 beds 2 baths2,302 sq. ft.
$338,990Active3 beds 2 baths2,302 sq. ft.1156 NW Forest Bend Dr Nw, Calabash, NC 28467
MLS# 2603696Listed by: DFH REALTY GEORGIA, LLC - New
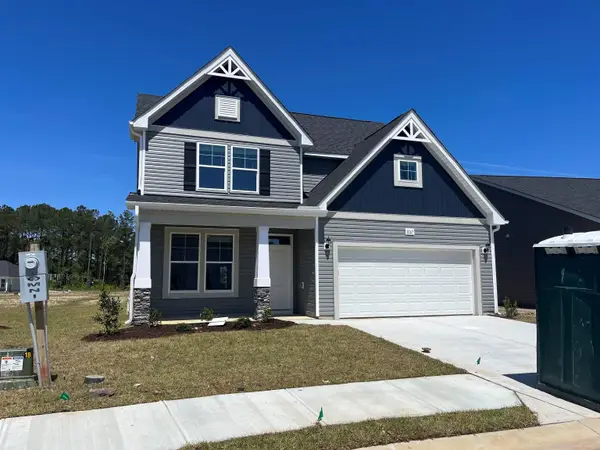 $399,990Active4 beds 3 baths3,077 sq. ft.
$399,990Active4 beds 3 baths3,077 sq. ft.1152 NW Forest Bend Dr., Calabash, NC 28467
MLS# 2603698Listed by: DFH REALTY GEORGIA, LLC - New
 $59,450Active0.48 Acres
$59,450Active0.48 Acres286 S Middleton Drive Nw, Calabash, NC 28467
MLS# 100553992Listed by: RE/MAX AT THE BEACH / OAK ISLAND - New
 $465,000Active3 beds 2 baths1,872 sq. ft.
$465,000Active3 beds 2 baths1,872 sq. ft.9132 Village Lake Drive Sw, Calabash, NC 28467
MLS# 100553997Listed by: CENTURY 21 SUNSET REALTY - New
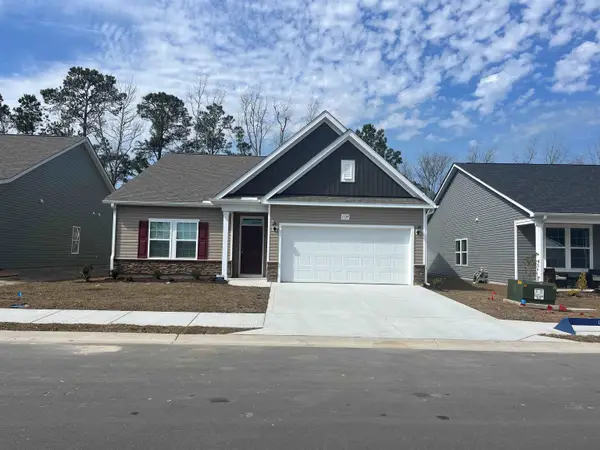 $371,990Active3 beds 2 baths2,585 sq. ft.
$371,990Active3 beds 2 baths2,585 sq. ft.1160 NW Forest Bend Dr Nw, Calabash, NC 28467
MLS# 2603685Listed by: DFH REALTY GEORGIA, LLC

