1196 Halter Place, Calabash, NC 28467
Local realty services provided by:Better Homes and Gardens Real Estate Elliott Coastal Living
1196 Halter Place,Calabash, NC 28467
$478,638
- 3 Beds
- 2 Baths
- 5,173 sq. ft.
- Single family
- Active
Listed by: gregg s russ, sandy m finch
Office: today homes realty nc inc
MLS#:100515035
Source:NC_CCAR
Price summary
- Price:$478,638
- Price per sq. ft.:$218.66
About this home
Quicker Move In Showcase Home:
Stroll into the Boardwalk with nearly 2,100 square feet of first-floor coastal-inspired features and a fully finished second floor featuring a bedroom, full bath and loft.
Upon entering from a large covered front porch, discover a foyer with an optional tray ceiling leading to a spacious drop zone area. Two bedrooms with large closets and a full bath are located on the left with an open dining area just ahead. Choose to add an intricate coffered ceiling across from optional built-in cabinets or beautiful barn doors. Create an intimate great room area with a tray ceiling or fireplace.
A large, gourmet island in the kitchen offers additional seating and a surplus of counter space for large dinner parties or cooking large meals. Enjoy smaller meals with an extended breakfast area looking out onto the beautiful view of your backyard. From the great room, breeze through sliding glass doors onto a large covered porch with an optional outdoor fireplace.
The Boardwalk's master suite offers an enormous walk-in closet accompanied by a beautiful master bath with multiple options for a deluxe seated shower or deep soaking tub.
An optional second-floor plan adds a bedroom, full bath, walk-in closet, and linen closet alongside a spacious loft area. Use this space as a large guest suite, media room, storage, or recreational room. With options for personalizing this model to fit your every need, the Boardwalk is full of possibilities.
Make the Boardwalk the model you call ''home'' today!
Contact an agent
Home facts
- Year built:2025
- Listing ID #:100515035
- Added:191 day(s) ago
- Updated:December 30, 2025 at 11:12 AM
Rooms and interior
- Bedrooms:3
- Total bathrooms:2
- Full bathrooms:2
- Living area:5,173 sq. ft.
Heating and cooling
- Cooling:Heat Pump
- Heating:Electric, Heat Pump, Heating, Zoned
Structure and exterior
- Roof:Architectural Shingle
- Year built:2025
- Building area:5,173 sq. ft.
- Lot area:0.16 Acres
Schools
- High school:West Brunswick
- Middle school:Shallotte Middle
- Elementary school:Jessie Mae Monroe Elementary
Utilities
- Water:Water Connected
- Sewer:Sewer Connected
Finances and disclosures
- Price:$478,638
- Price per sq. ft.:$218.66
New listings near 1196 Halter Place
- New
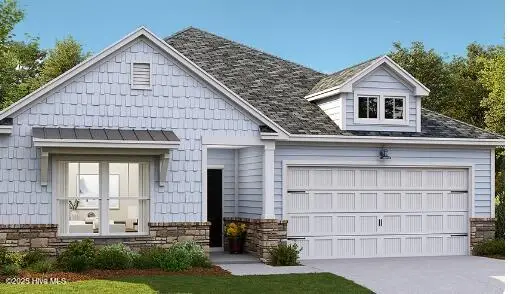 $359,975Active3 beds 2 baths1,748 sq. ft.
$359,975Active3 beds 2 baths1,748 sq. ft.8685 NE Nashville Drive Nw #Lot 1201, Calabash, NC 28467
MLS# 100546814Listed by: LENNAR SALES CORP. - New
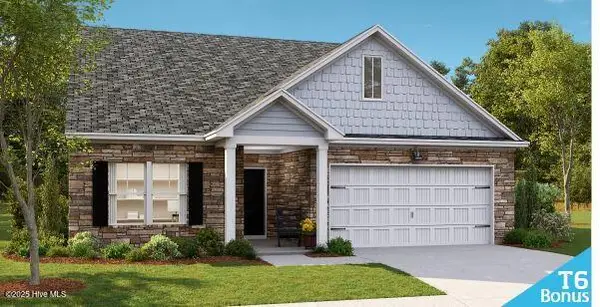 $412,750Active4 beds 3 baths1,748 sq. ft.
$412,750Active4 beds 3 baths1,748 sq. ft.8693 Nashville Drive Nw #Lot 1203, Calabash, NC 28467
MLS# 100546829Listed by: LENNAR SALES CORP. - New
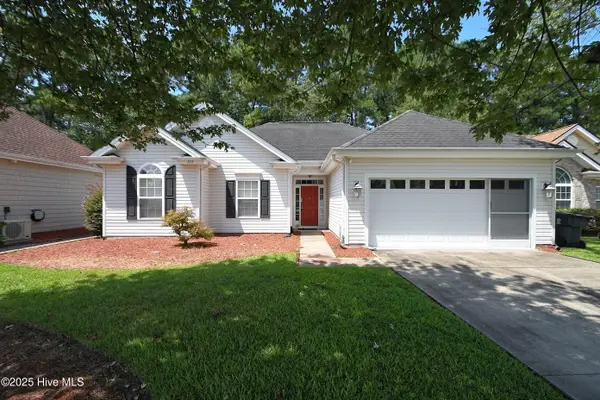 $265,900Active3 beds 2 baths1,361 sq. ft.
$265,900Active3 beds 2 baths1,361 sq. ft.515 Wampee Street Nw, Calabash, NC 28467
MLS# 100546835Listed by: COLDWELL BANKER SEA COAST ADVANTAGE 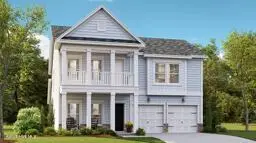 $414,095Active5 beds 4 baths2,449 sq. ft.
$414,095Active5 beds 4 baths2,449 sq. ft.8681 Nashville Drive Nw #1200, Calabash, NC 28467
MLS# 100545780Listed by: LENNAR SALES CORP.- New
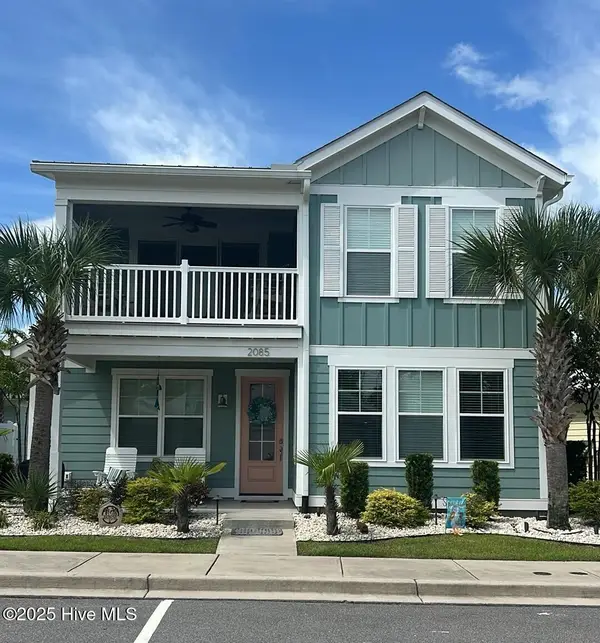 $585,000Active3 beds 3 baths1,743 sq. ft.
$585,000Active3 beds 3 baths1,743 sq. ft.2085 Manor Parc Drive, Calabash, NC 28467
MLS# 100546561Listed by: SEA OATS REAL ESTATE - New
 $949,900Active3 beds 4 baths3,547 sq. ft.
$949,900Active3 beds 4 baths3,547 sq. ft.510 Crow Creek Drive Nw, Calabash, NC 28467
MLS# 100546521Listed by: ASAP REALTY - New
 $660,000Active3 beds 3 baths2,308 sq. ft.
$660,000Active3 beds 3 baths2,308 sq. ft.9209 Rivendell Place Sw, Calabash, NC 28467
MLS# 100546436Listed by: NORTHGROUP REAL ESTATE LLC - New
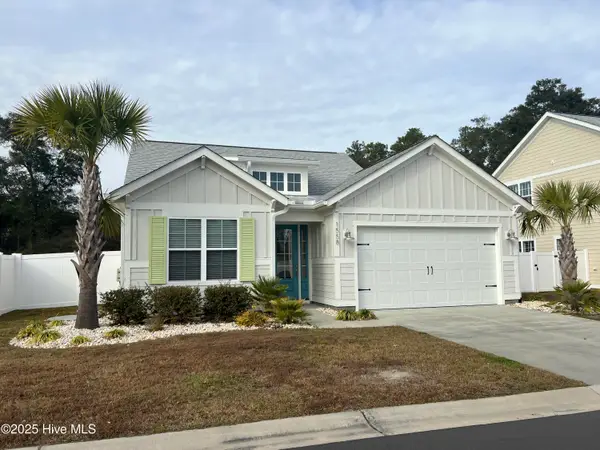 $524,900Active2 beds 2 baths1,289 sq. ft.
$524,900Active2 beds 2 baths1,289 sq. ft.1558 Harbour Place Drive, Calabash, NC 28467
MLS# 100546401Listed by: DONOVAN REALTY, LLC. - New
 $524,999Active2 beds 2 baths1,669 sq. ft.
$524,999Active2 beds 2 baths1,669 sq. ft.1558 Harbour Place Dr., Calabash, NC 28467
MLS# 2529902Listed by: DONOVAN REALTY, LLC. - New
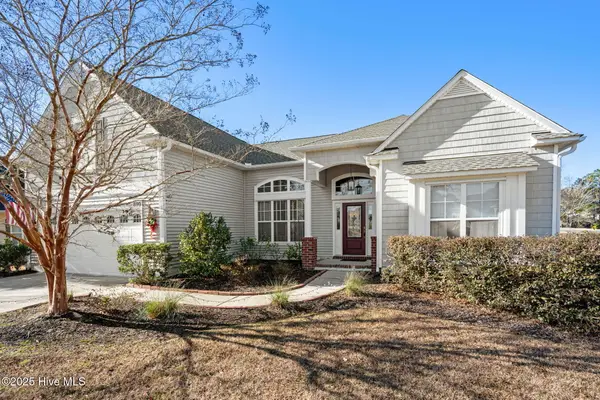 $509,900Active4 beds 4 baths3,127 sq. ft.
$509,900Active4 beds 4 baths3,127 sq. ft.699 Bullrush Court Nw, Calabash, NC 28467
MLS# 100546321Listed by: BEACH CONNECTION REALTY
