1212 Moultrie Drive Nw, Calabash, NC 28467
Local realty services provided by:Better Homes and Gardens Real Estate Elliott Coastal Living
1212 Moultrie Drive Nw,Calabash, NC 28467
$502,500
- 3 Beds
- 2 Baths
- 2,024 sq. ft.
- Single family
- Pending
Listed by: surf & turf properties, brian a mcghee
Office: re/max at the beach / calabash
MLS#:100541947
Source:NC_CCAR
Price summary
- Price:$502,500
- Price per sq. ft.:$248.27
About this home
Pre sale/ Features and options may vary.* Are you looking for a new home with tons of details and craftsmanship? Look no further! Fox Homes, a local custom builder, will be building this 3 bedroom/ 2 bathroom 2000+/- sqft Craftsman style home in the gated golf community of Brunswick Plantation. The exterior of the home will have stonework accents and a front loading garage for exceptional curb appeal. With this open floor plan, you will find 9-foot+ ceilings throughout, along with a vaulted ceiling with wood beams in the open concept kitchen, living and dining area, along with tray ceilings in the master bedroom, and foyer. The home will feature built-in cabinetry and crown molding throughout, as well as, custom wainscoting in the entryway and great room. Your kitchen will boast custom cabinetry, quartz countertops, subway tile backsplash and a nine-foot island. The large master suite includes an oversized walk-in closet with built-in shelving. The en-suite master bathroom will feature an oversized shower with floor to the ceiling tile, water closet, and double vanities with granite countertops. Enjoy your late afternoon on the back porch. The laundry room and mud room are situated off the 2 car garage will have a drop zone bench for convenience. The homeowners of Brunswick Plantation enjoy many amenities, such as both indoor and outdoor pools, a hot tub, fitness center, and tennis and pickleball courts. Located close to the restaurants and shopping of downtown Calabash, you are minutes to Sunset Beach and close to the SC border and all the attractions of the Myrtle Beach area. *Photos are of a model home and are for illustration purposes only. Features and options may vary.*
Contact an agent
Home facts
- Year built:2026
- Listing ID #:100541947
- Added:65 day(s) ago
- Updated:January 23, 2026 at 09:22 AM
Rooms and interior
- Bedrooms:3
- Total bathrooms:2
- Full bathrooms:2
- Living area:2,024 sq. ft.
Heating and cooling
- Cooling:Central Air
- Heating:Electric, Forced Air, Heat Pump, Heating
Structure and exterior
- Roof:Architectural Shingle
- Year built:2026
- Building area:2,024 sq. ft.
- Lot area:0.35 Acres
Schools
- High school:West Brunswick
- Middle school:Shallotte Middle
- Elementary school:Jessie Mae Monroe Elementary
Utilities
- Water:Water Connected
- Sewer:Sewer Connected
Finances and disclosures
- Price:$502,500
- Price per sq. ft.:$248.27
New listings near 1212 Moultrie Drive Nw
- New
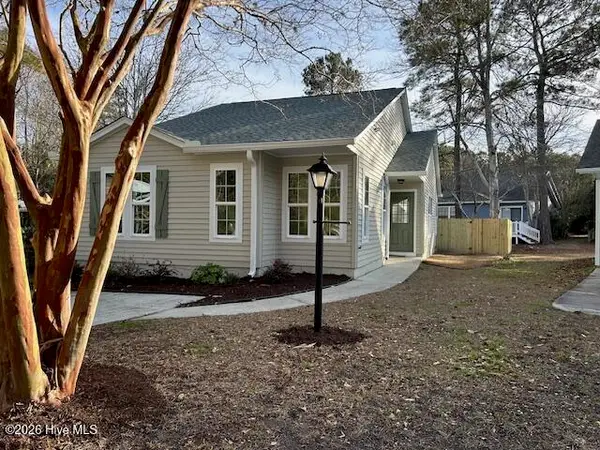 $249,000Active3 beds 2 baths1,158 sq. ft.
$249,000Active3 beds 2 baths1,158 sq. ft.1118 Hidden Way Sw, Calabash, NC 28467
MLS# 100550729Listed by: THOMAS ROBERTS REALTY - New
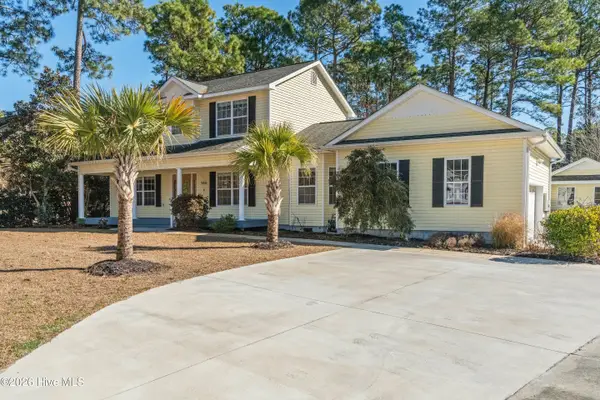 $415,000Active3 beds 3 baths2,220 sq. ft.
$415,000Active3 beds 3 baths2,220 sq. ft.244 Berryknoll Drive Nw, Calabash, NC 28467
MLS# 100550661Listed by: COLDWELL BANKER SEA COAST ADVANTAGE - New
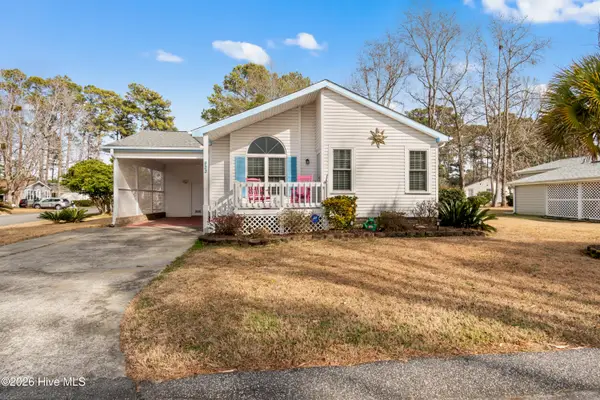 $289,000Active3 beds 2 baths1,698 sq. ft.
$289,000Active3 beds 2 baths1,698 sq. ft.533 Leeward Way, Calabash, NC 28467
MLS# 100550684Listed by: COLDWELL BANKER SEA COAST ADVANTAGE - New
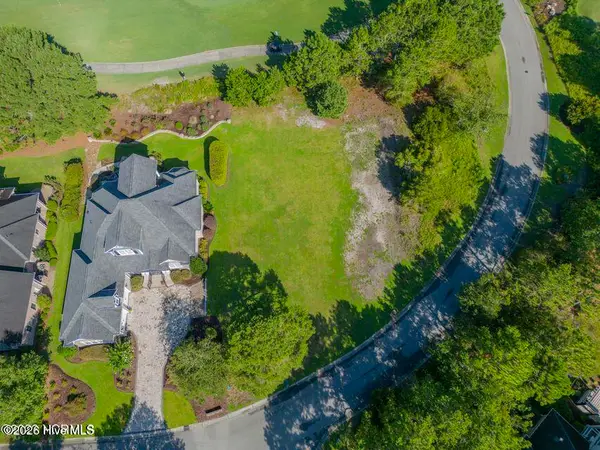 $99,000Active0.27 Acres
$99,000Active0.27 Acres983 Strathaven Lane, Sunset Beach, NC 28468
MLS# 100550609Listed by: INTRACOASTAL REALTY - New
 $310,000Active3 beds 2 baths1,627 sq. ft.
$310,000Active3 beds 2 baths1,627 sq. ft.438 Hampton Street Nw, Calabash, NC 28467
MLS# 100550579Listed by: COLDWELL BANKER SEA COAST ADVANTAGE - New
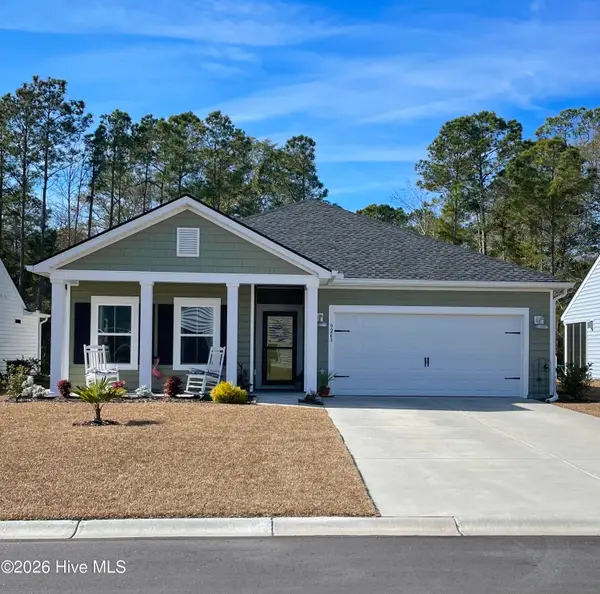 $392,000Active3 beds 2 baths1,704 sq. ft.
$392,000Active3 beds 2 baths1,704 sq. ft.9263 Little Osprey Drive, Calabash, NC 28467
MLS# 100550488Listed by: COLDWELL BANKER SEA COAST ADVANTAGE - New
 $254,990Active3 beds 4 baths1,704 sq. ft.
$254,990Active3 beds 4 baths1,704 sq. ft.824 Palm Frond Way Nw, Calabash, NC 28467
MLS# 100550396Listed by: DREAM FINDERS REALTY LLC - New
 $499,500Active5 beds 4 baths2,597 sq. ft.
$499,500Active5 beds 4 baths2,597 sq. ft.1652 White Starfish Court, Calabash, NC 28467
MLS# 100550096Listed by: FLAT FEE REALTY AND MANAGEMENT LLC - New
 $79,900Active0.54 Acres
$79,900Active0.54 Acres406 Sandlewood Drive Nw, Calabash, NC 28467
MLS# 100550101Listed by: IVESTER JACKSON CHRISTIE'S - Open Fri, 11am to 4pmNew
 $339,990Active3 beds 2 baths2,033 sq. ft.
$339,990Active3 beds 2 baths2,033 sq. ft.1159 Forest Bend Drive Nw, Calabash, NC 28467
MLS# 100549922Listed by: DREAM FINDERS REALTY LLC
