1226 Kingfish Boulevard, Calabash, NC 28467
Local realty services provided by:Better Homes and Gardens Real Estate Elliott Coastal Living
Listed by: christine n camp
Office: carolina exclusives
MLS#:100540381
Source:NC_CCAR
Price summary
- Price:$535,000
- Price per sq. ft.:$250.47
About this home
This former Model Townhome in Kingfish Bay offers amazing upgrades at every turn! The beautiful 3-bedroom, 2-full bathroom, 1-half bathroom, 2,521 heated sq. ft., 2-car garage townhouse has been ''beautifully maintained'''; features vaulted ceilings, crown modeling, electric fireplace, loft and bonus rooms, beautiful LVT floors, large walk-in closets, plantation shutters, more! Relax on the rocking chair front porch, screened in back porch or fenced in patio! The open floor plan & kitchen area details upgraded cabinets, stainless steel appliances, large counter space, pantry, quite Frigidaire dishwasher, tile back splash and granite countertops. The main living area features 2 story vaulted ceilings, lots of light, gorgeous LVT floors, electric fireplace, built in bookcases, and overlooks the screen porch and patio. There is also a spacious dining room for entertaining downstairs! The roomy 1st floor primary suite offers separate toilet area, 2-sided walk-in-closet, oversized double sink vanity, walk in shower, soaking tub and tile floors!! Bedroom 2 offers walk in closet; Bedroom 3 offers built in desk with cabinets as well as leads to oversized bonus room & extra closet. Your guests could have their own private suite!!! The 2nd floor also offers an open loft area and 2nd full bathroom. The laundry room leads from the 2-car garage into the kitchen, has a sink and cabinets! The sought after Kingfish Bay Riverfront Community is 60+ acres of wetlands, hardwood forests and coastal bluffs. The amenities include private ocean front beach club in Sunset Beach (5.5 miles away), club house with fitness center, community pool, waterfront park with chairs and firepit, fishing pier with pavilion, and sideways!!! Come view this beauty!
Contact an agent
Home facts
- Year built:2008
- Listing ID #:100540381
- Added:96 day(s) ago
- Updated:February 12, 2026 at 11:21 AM
Rooms and interior
- Bedrooms:3
- Total bathrooms:3
- Full bathrooms:2
- Half bathrooms:1
- Living area:2,136 sq. ft.
Heating and cooling
- Cooling:Central Air
- Heating:Electric, Heat Pump, Heating
Structure and exterior
- Roof:Metal
- Year built:2008
- Building area:2,136 sq. ft.
Schools
- High school:West Brunswick
- Middle school:Shallotte Middle
- Elementary school:Jessie Mae Monroe Elementary
Utilities
- Water:Water Connected
- Sewer:Sewer Connected
Finances and disclosures
- Price:$535,000
- Price per sq. ft.:$250.47
New listings near 1226 Kingfish Boulevard
- New
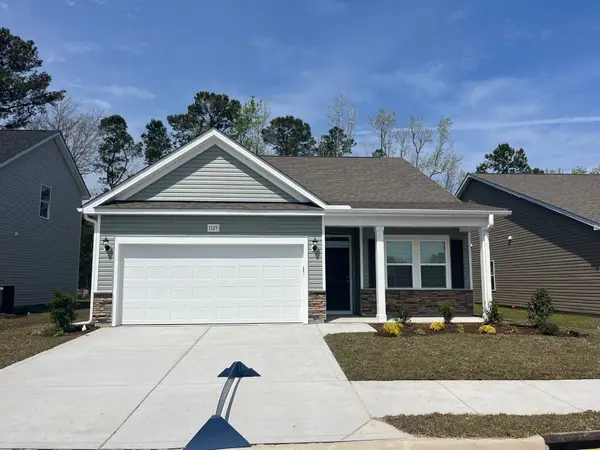 $332,990Active3 beds 2 baths2,200 sq. ft.
$332,990Active3 beds 2 baths2,200 sq. ft.1143 NW Forest Bend Dr., Calabash, NC 28467
MLS# 2603702Listed by: DFH REALTY GEORGIA, LLC - New
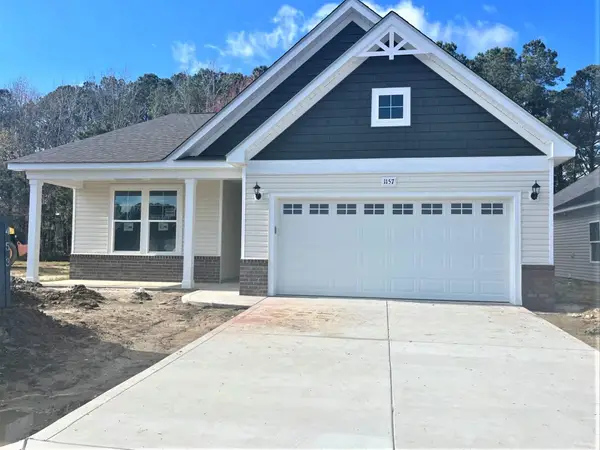 $370,990Active3 beds 2 baths2,535 sq. ft.
$370,990Active3 beds 2 baths2,535 sq. ft.1149 NW Forest Bend Dr., Calabash, NC 28467
MLS# 2603711Listed by: DFH REALTY GEORGIA, LLC - New
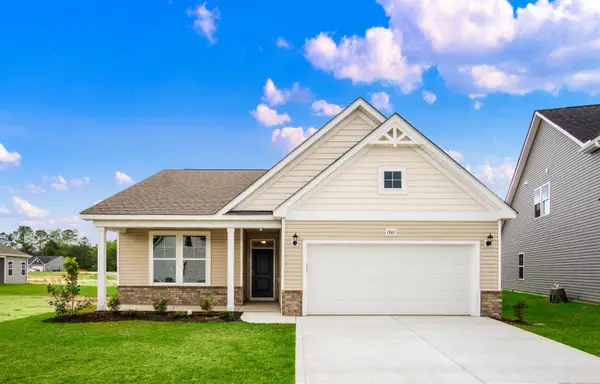 $338,990Active3 beds 2 baths2,302 sq. ft.
$338,990Active3 beds 2 baths2,302 sq. ft.1156 NW Forest Bend Dr Nw, Calabash, NC 28467
MLS# 2603696Listed by: DFH REALTY GEORGIA, LLC - New
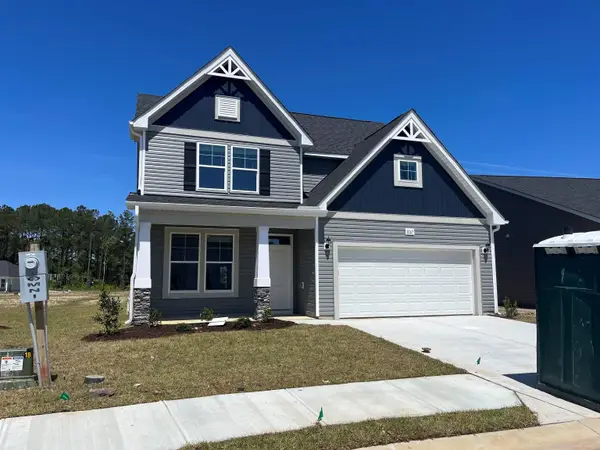 $399,990Active4 beds 3 baths3,077 sq. ft.
$399,990Active4 beds 3 baths3,077 sq. ft.1152 NW Forest Bend Dr., Calabash, NC 28467
MLS# 2603698Listed by: DFH REALTY GEORGIA, LLC - New
 $59,450Active0.48 Acres
$59,450Active0.48 Acres286 S Middleton Drive Nw, Calabash, NC 28467
MLS# 100553992Listed by: RE/MAX AT THE BEACH / OAK ISLAND - New
 $465,000Active3 beds 2 baths1,872 sq. ft.
$465,000Active3 beds 2 baths1,872 sq. ft.9132 Village Lake Drive Sw, Calabash, NC 28467
MLS# 100553997Listed by: CENTURY 21 SUNSET REALTY - New
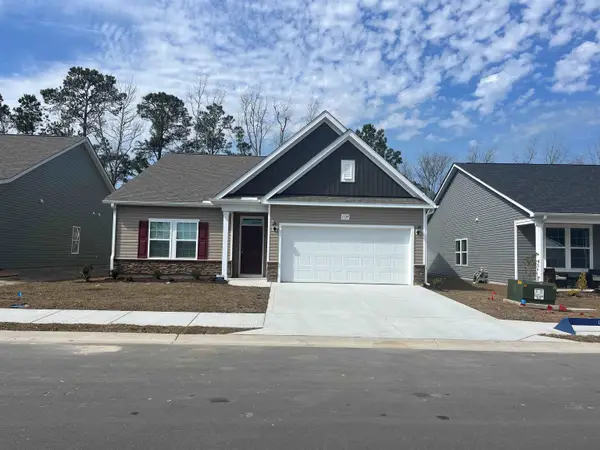 $371,990Active3 beds 2 baths2,585 sq. ft.
$371,990Active3 beds 2 baths2,585 sq. ft.1160 NW Forest Bend Dr Nw, Calabash, NC 28467
MLS# 2603685Listed by: DFH REALTY GEORGIA, LLC - New
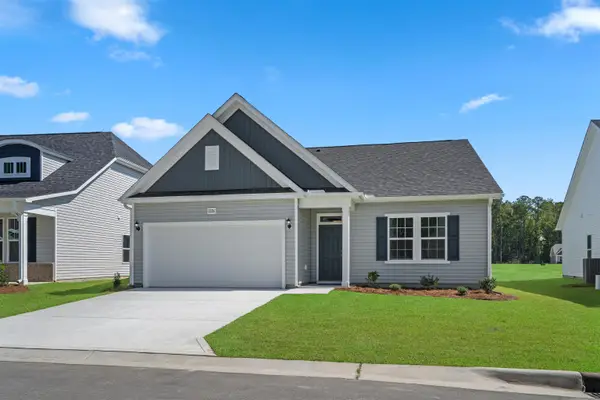 $384,990Active3 beds 2 baths2,585 sq. ft.
$384,990Active3 beds 2 baths2,585 sq. ft.1065 NW Rosefield Way, Calabash, NC 28467
MLS# 2603680Listed by: DFH REALTY GEORGIA, LLC - New
 $639,900Active4 beds 4 baths2,800 sq. ft.
$639,900Active4 beds 4 baths2,800 sq. ft.9096 Village Lake Drive Sw, Calabash, NC 28467
MLS# 100553825Listed by: COLDWELL BANKER SLOANE - New
 $387,000Active3 beds 2 baths1,962 sq. ft.
$387,000Active3 beds 2 baths1,962 sq. ft.777 Haystack Way #62, Calabash, NC 28467
MLS# 100553746Listed by: STARHEEL PROPERTIES, INC.

