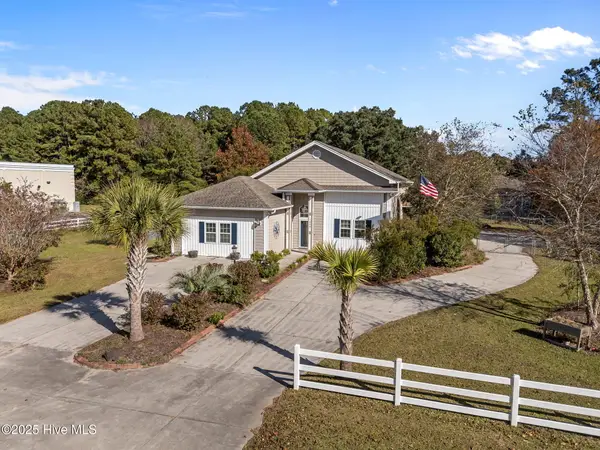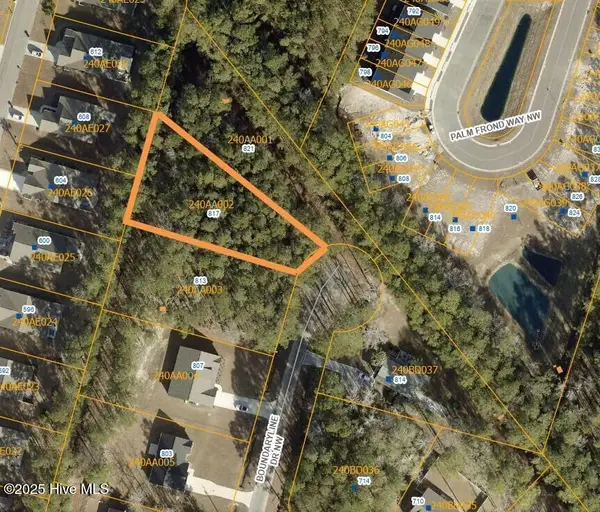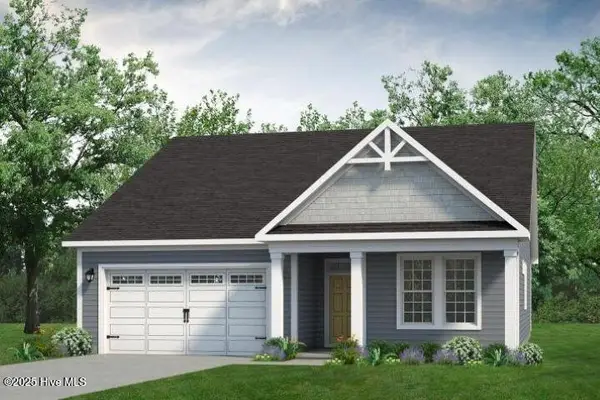1230 Halter Place, Calabash, NC 28467
Local realty services provided by:Better Homes and Gardens Real Estate Lifestyle Property Partners
1230 Halter Place,Calabash, NC 28467
$495,226
- 3 Beds
- 3 Baths
- 2,046 sq. ft.
- Single family
- Pending
Listed by: gregg s russ, sandy m finch
Office: today homes realty nc inc
MLS#:100506875
Source:NC_CCAR
Price summary
- Price:$495,226
- Price per sq. ft.:$242.05
About this home
Introducing the Wave Crest - the ultimate floor plan for those craving space and style!
Picture this: a three-car garage, a charming covered front porch, and a morning routine that starts with sipping coffee and preparing for an incredible day ahead.
As you step into the home, you're greeted by a grand foyer and a study on the left. The heart of the home reveals a spacious dining room, perfectly situated next to the conveniently designed kitchen. And speaking of kitchens, this one boasts ample counter space and storage, complete with a walk-in pantry.
Enjoy easy entertaining and relaxing nights at home with the open floor plan of this stunning residence. The spacious great room and breakfast nook, just beyond the kitchen, provides the perfect setting. Take in breathtaking sunsets from the comfort of your covered rear porch as you grill out or simply unwind with the gentle ocean breeze.
The front of the home features two Bedrooms with walk-in closets and a full bathroom. The convenient drop zone offers ample storage space for your beach gear and is conveniently located next to the pass-through laundry room. Saving the best for last, the Owner's suite bedroom is a luxurious retreat boasting a tray ceiling and an enormous walk-in closet. Relax in the spa-like Owner's bathroom featuring a private water closet and double sink vanity.
Get ready to fall in love with your new dream home!
Contact an agent
Home facts
- Year built:2025
- Listing ID #:100506875
- Added:178 day(s) ago
- Updated:November 15, 2025 at 09:25 AM
Rooms and interior
- Bedrooms:3
- Total bathrooms:3
- Full bathrooms:2
- Half bathrooms:1
- Living area:2,046 sq. ft.
Heating and cooling
- Cooling:Heat Pump
- Heating:Electric, Heat Pump, Heating, Zoned
Structure and exterior
- Roof:Architectural Shingle
- Year built:2025
- Building area:2,046 sq. ft.
- Lot area:0.2 Acres
Schools
- High school:West Brunswick
- Middle school:Shallotte Middle
- Elementary school:Jessie Mae Monroe Elementary
Utilities
- Water:Water Connected
- Sewer:Sewer Connected
Finances and disclosures
- Price:$495,226
- Price per sq. ft.:$242.05
New listings near 1230 Halter Place
- New
 $593,000Active3 beds 3 baths2,707 sq. ft.
$593,000Active3 beds 3 baths2,707 sq. ft.9162 Oldfield Road Nw, Calabash, NC 28467
MLS# 100540907Listed by: DASH CAROLINA - Open Sat, 1 to 3pmNew
 $270,000Active3 beds 2 baths1,841 sq. ft.
$270,000Active3 beds 2 baths1,841 sq. ft.1041 Palm Court Sw, Calabash, NC 28467
MLS# 100535102Listed by: NORTHROP REALTY - Open Sat, 10am to 12pmNew
 $625,000Active3 beds 2 baths3,704 sq. ft.
$625,000Active3 beds 2 baths3,704 sq. ft.1030 Calabash Road Nw, Calabash, NC 28467
MLS# 100540353Listed by: NORTHROP REALTY - New
 $84,999Active0.4 Acres
$84,999Active0.4 Acres817 Boundaryline Drive Nw, Calabash, NC 28467
MLS# 100541285Listed by: EXP REALTY - New
 $85,000Active0.37 Acres
$85,000Active0.37 Acres437 N Crow Creek Drive, Calabash, NC 28467
MLS# 100541010Listed by: COLDWELL BANKER SLOANE - New
 $349,775Active3 beds 2 baths1,748 sq. ft.
$349,775Active3 beds 2 baths1,748 sq. ft.8673 Nashville Drive Nw #Lot 1198, Calabash, NC 28467
MLS# 100540774Listed by: LENNAR SALES CORP. - New
 $423,815Active3 beds 3 baths2,452 sq. ft.
$423,815Active3 beds 3 baths2,452 sq. ft.8663 S Baton Rouge Avenue Nw #Lot 1168, Calabash, NC 28467
MLS# 100540766Listed by: LENNAR SALES CORP.  $555,437Pending4 beds 3 baths2,788 sq. ft.
$555,437Pending4 beds 3 baths2,788 sq. ft.1149 Halter Place Nw, Calabash, NC 28467
MLS# 100540743Listed by: TODAY HOMES REALTY NC INC $467,428Pending3 beds 3 baths2,263 sq. ft.
$467,428Pending3 beds 3 baths2,263 sq. ft.1153 Halter Place Nw, Calabash, NC 28467
MLS# 100540722Listed by: TODAY HOMES REALTY NC INC $759,415Pending4 beds 4 baths3,239 sq. ft.
$759,415Pending4 beds 4 baths3,239 sq. ft.962 Parelli Way Nw, Calabash, NC 28467
MLS# 100540674Listed by: TODAY HOMES REALTY NC INC
