1230 Hayworth Lane Nw #Lot 1189, Calabash, NC 28467
Local realty services provided by:Better Homes and Gardens Real Estate Elliott Coastal Living
1230 Hayworth Lane Nw #Lot 1189,Calabash, NC 28467
$331,325
- 3 Beds
- 2 Baths
- 1,748 sq. ft.
- Single family
- Pending
Listed by: earle e steele, ethan m martin
Office: lennar sales corp.
MLS#:100527035
Source:NC_CCAR
Price summary
- Price:$331,325
- Price per sq. ft.:$189.55
About this home
Currently under construction Litchfield plan that will be ready to close in September. This magnificent home features 3 bedrooms and 2 baths, offering spacious and comfortable living. The kitchen showcases Quartz counters and a stylish tile backsplash, adding a touch of elegance to the heart of the home. LVP flooring graces the main living areas, providing a seamless and low-maintenance space. The bathrooms and laundry room boast attractive tile flooring, combining both style and practicality. The owner's suite features a fully tiled shower with a glass door, creating a luxurious retreat. In addition, this home includes a formal dining room and a charming breakfast nook, catering to various dining preferences. Enjoy the outdoors on the screened porch over looking pond, perfect for relaxation and entertainment. The 2-car garage provides ample parking and storage space. For enhanced convenience and energy efficiency, a Rinnai tankless water heater is included. Don't miss the chance to make this remarkable home your own! Pictures are a representation.
Contact an agent
Home facts
- Year built:2025
- Listing ID #:100527035
- Added:97 day(s) ago
- Updated:December 01, 2025 at 08:40 AM
Rooms and interior
- Bedrooms:3
- Total bathrooms:2
- Full bathrooms:2
- Living area:1,748 sq. ft.
Heating and cooling
- Cooling:Heat Pump
- Heating:Electric, Heat Pump, Heating
Structure and exterior
- Roof:Architectural Shingle
- Year built:2025
- Building area:1,748 sq. ft.
- Lot area:0.17 Acres
Schools
- High school:West Brunswick
- Middle school:Shallotte Middle
- Elementary school:Jessie Mae Monroe Elementary
Utilities
- Water:Community Water Available
Finances and disclosures
- Price:$331,325
- Price per sq. ft.:$189.55
New listings near 1230 Hayworth Lane Nw #Lot 1189
- New
 $315,000Active3 beds 2 baths1,398 sq. ft.
$315,000Active3 beds 2 baths1,398 sq. ft.853 Yaupon Drive Sw, Calabash, NC 28467
MLS# 100543409Listed by: DEBORAH PARKER REALTY, INC. - New
 $315,000Active3 beds 2 baths1,208 sq. ft.
$315,000Active3 beds 2 baths1,208 sq. ft.852 Yaupon Drive Sw, Calabash, NC 28467
MLS# 100543416Listed by: DEBORAH PARKER REALTY, INC. - New
 $315,000Active3 beds 2 baths1,350 sq. ft.
$315,000Active3 beds 2 baths1,350 sq. ft.936 Willow Place Sw, Calabash, NC 28467
MLS# 100543383Listed by: DEBORAH PARKER REALTY, INC. - New
 $149,900Active1 beds 1 baths480 sq. ft.
$149,900Active1 beds 1 baths480 sq. ft.10170 Beach Drive Sw #3302, Calabash, NC 28467
MLS# 100543246Listed by: RE/MAX SOUTHERN SHORES - New
 $265,000Active2 beds 2 baths1,178 sq. ft.
$265,000Active2 beds 2 baths1,178 sq. ft.1215 N Middleton Drive Nw #Apt 2101, Calabash, NC 28467
MLS# 100543233Listed by: NAZAR REALTY - New
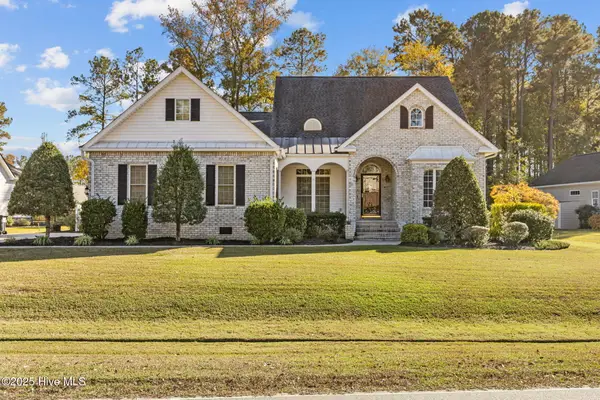 $530,000Active3 beds 4 baths2,846 sq. ft.
$530,000Active3 beds 4 baths2,846 sq. ft.509 S Middleton Drive Nw, Calabash, NC 28467
MLS# 100543036Listed by: CENTURY 21 VANGUARD - New
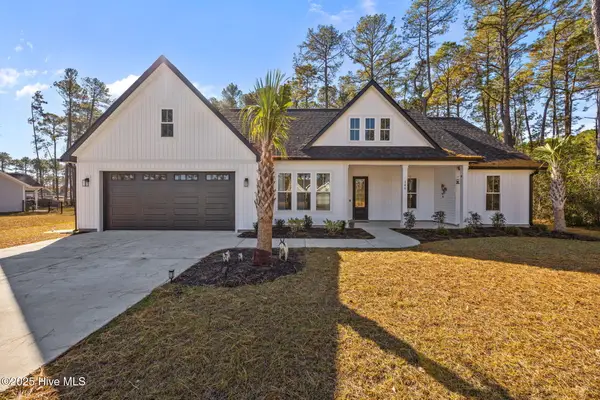 $450,000Active3 beds 2 baths1,863 sq. ft.
$450,000Active3 beds 2 baths1,863 sq. ft.145 Boundary Loop Road Nw, Calabash, NC 28467
MLS# 100543028Listed by: REDFIN CORPORATION - New
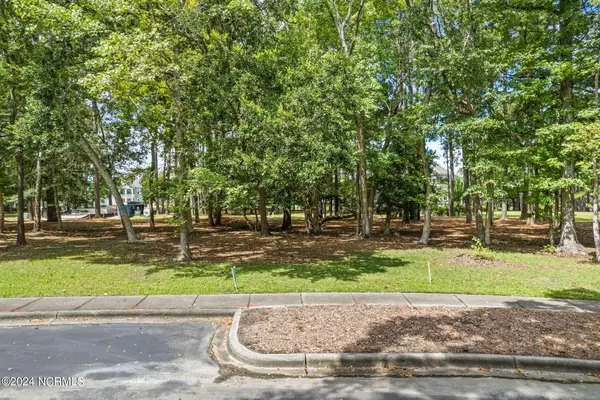 $70,000Active0.2 Acres
$70,000Active0.2 Acres9111 Fountain Street Sw, Calabash, NC 28467
MLS# 100542998Listed by: CENTURY 21 SUNSET REALTY - New
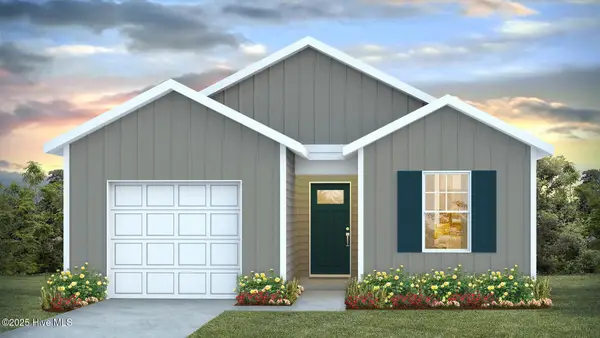 $304,340Active3 beds 2 baths1,151 sq. ft.
$304,340Active3 beds 2 baths1,151 sq. ft.3024 Tasso Drive Sw #Lot 6- Greenbriar C, Sunset Beach, NC 28468
MLS# 100542940Listed by: D R HORTON, INC. - New
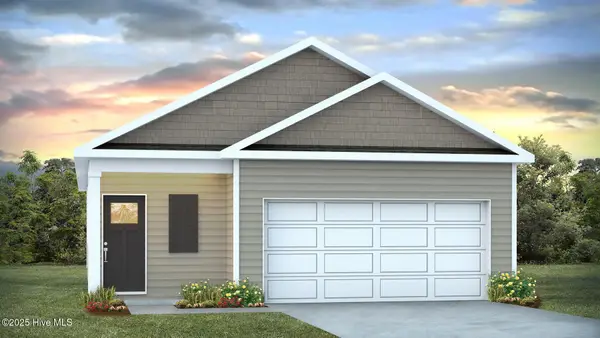 $311,340Active3 beds 2 baths1,249 sq. ft.
$311,340Active3 beds 2 baths1,249 sq. ft.3020 Tasso Drive Sw #Lot 5- Downing B, Sunset Beach, NC 28468
MLS# 100542896Listed by: D R HORTON, INC.
