1242 Halter Place, Calabash, NC 28467
Local realty services provided by:Better Homes and Gardens Real Estate Elliott Coastal Living
1242 Halter Place,Calabash, NC 28467
$533,900
- 3 Beds
- 3 Baths
- 2,704 sq. ft.
- Single family
- Active
Listed by: gregg s russ, sandy m finch
Office: today homes realty nc inc
MLS#:100499667
Source:NC_CCAR
Price summary
- Price:$533,900
- Price per sq. ft.:$197.45
About this home
Inspired by the natural beauty of the surrounding area, the Driftwood offers three bedrooms and three baths within nearly 2,700 square feet. This two-story model includes a first-floor master suite, an enormous kitchen, outdoor living areas, a loft, and ample storage space.
Wide, open space connects the great room, casual dining, and extensive kitchen. Prepare meals on a large kitchen island with a view of your covered porch outside. A formal dining room offers an optional set of French doors perfect for intimate dinners or holiday gatherings. Beyond the dining room, accompanied by a full bath, find a quiet study or guest bedroom with a walk-in closet ideal for visiting relatives or an in-law suite.
Fully enjoy the beauty of the coastal region with a 300-square-foot covered porch or sunroom and covered porch just off the master suite. The master bedroom features an enormous walk-in closet accompanied by an indulgent master bath with multiple options for a deluxe seated shower or enclosed toilet area. Find a personal sanctuary with plenty of natural light and open space.
The second floor provides a large flex space with 23' wide loft. Easily imagine a media room or recreational room in this space with the option to add a second-story porch, as well. An additional bedroom, full bath, and storage room accompany the loft allowing for a secluded bedroom away from the hustle and bustle of the downstairs area.
The Driftwood offers room for the entire household with an array of comforts added throughout!
Contact an agent
Home facts
- Year built:2025
- Listing ID #:100499667
- Added:265 day(s) ago
- Updated:December 30, 2025 at 11:12 AM
Rooms and interior
- Bedrooms:3
- Total bathrooms:3
- Full bathrooms:3
- Living area:2,704 sq. ft.
Heating and cooling
- Cooling:Central Air, Heat Pump, Zoned
- Heating:Electric, Forced Air, Heat Pump, Heating, Zoned
Structure and exterior
- Roof:Architectural Shingle
- Year built:2025
- Building area:2,704 sq. ft.
- Lot area:0.17 Acres
Schools
- High school:West Brunswick
- Middle school:Shallotte Middle
- Elementary school:Jessie Mae Monroe Elementary
Finances and disclosures
- Price:$533,900
- Price per sq. ft.:$197.45
New listings near 1242 Halter Place
- New
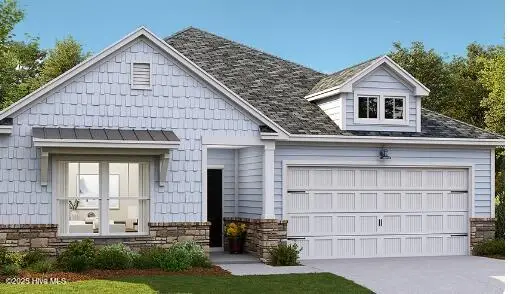 $359,975Active3 beds 2 baths1,748 sq. ft.
$359,975Active3 beds 2 baths1,748 sq. ft.8685 NE Nashville Drive Nw #Lot 1201, Calabash, NC 28467
MLS# 100546814Listed by: LENNAR SALES CORP. - New
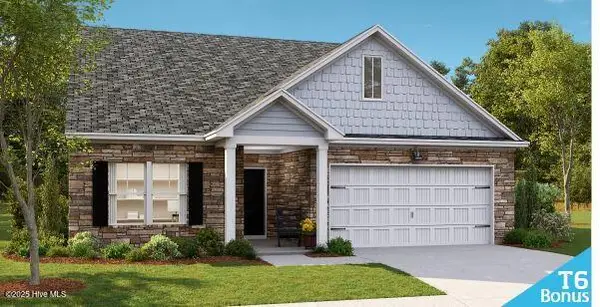 $412,750Active4 beds 3 baths1,748 sq. ft.
$412,750Active4 beds 3 baths1,748 sq. ft.8693 Nashville Drive Nw #Lot 1203, Calabash, NC 28467
MLS# 100546829Listed by: LENNAR SALES CORP. - New
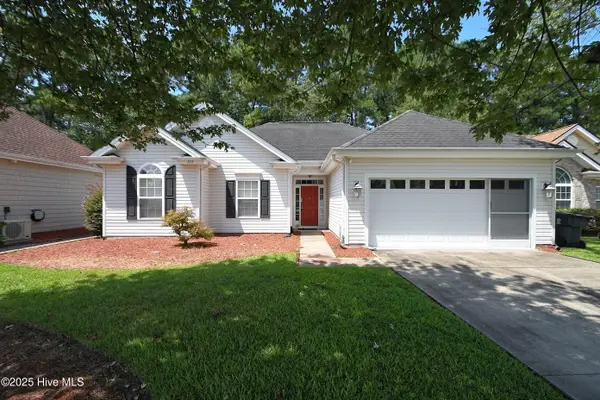 $265,900Active3 beds 2 baths1,361 sq. ft.
$265,900Active3 beds 2 baths1,361 sq. ft.515 Wampee Street Nw, Calabash, NC 28467
MLS# 100546835Listed by: COLDWELL BANKER SEA COAST ADVANTAGE 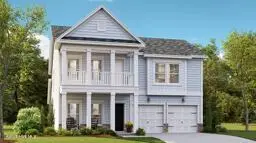 $414,095Active5 beds 4 baths2,449 sq. ft.
$414,095Active5 beds 4 baths2,449 sq. ft.8681 Nashville Drive Nw #1200, Calabash, NC 28467
MLS# 100545780Listed by: LENNAR SALES CORP.- New
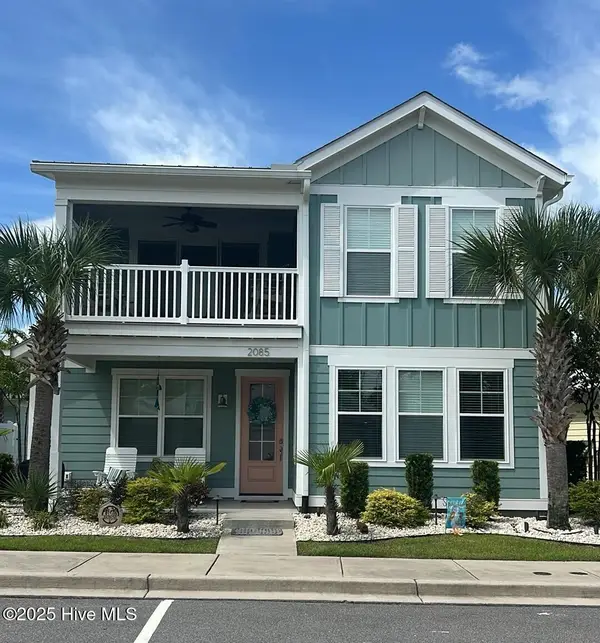 $585,000Active3 beds 3 baths1,743 sq. ft.
$585,000Active3 beds 3 baths1,743 sq. ft.2085 Manor Parc Drive, Calabash, NC 28467
MLS# 100546561Listed by: SEA OATS REAL ESTATE - New
 $949,900Active3 beds 4 baths3,547 sq. ft.
$949,900Active3 beds 4 baths3,547 sq. ft.510 Crow Creek Drive Nw, Calabash, NC 28467
MLS# 100546521Listed by: ASAP REALTY - New
 $660,000Active3 beds 3 baths2,308 sq. ft.
$660,000Active3 beds 3 baths2,308 sq. ft.9209 Rivendell Place Sw, Calabash, NC 28467
MLS# 100546436Listed by: NORTHGROUP REAL ESTATE LLC - New
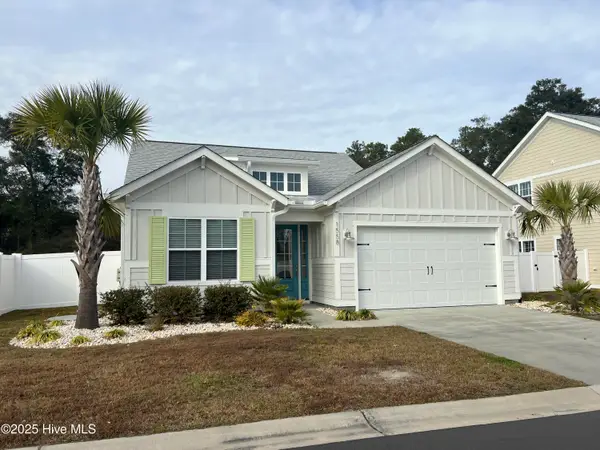 $524,900Active2 beds 2 baths1,289 sq. ft.
$524,900Active2 beds 2 baths1,289 sq. ft.1558 Harbour Place Drive, Calabash, NC 28467
MLS# 100546401Listed by: DONOVAN REALTY, LLC. - New
 $524,999Active2 beds 2 baths1,669 sq. ft.
$524,999Active2 beds 2 baths1,669 sq. ft.1558 Harbour Place Dr., Calabash, NC 28467
MLS# 2529902Listed by: DONOVAN REALTY, LLC. - New
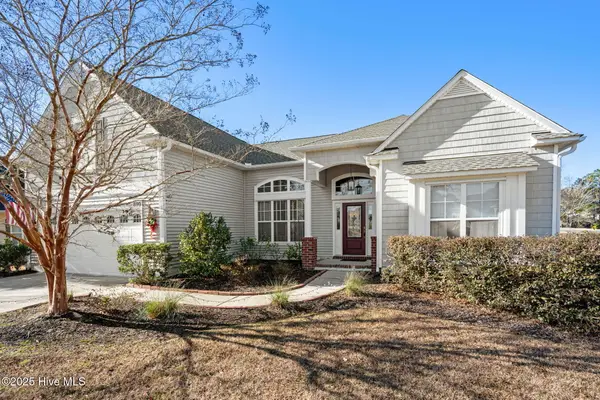 $509,900Active4 beds 4 baths3,127 sq. ft.
$509,900Active4 beds 4 baths3,127 sq. ft.699 Bullrush Court Nw, Calabash, NC 28467
MLS# 100546321Listed by: BEACH CONNECTION REALTY
