1247 Halter Place, Calabash, NC 28467
Local realty services provided by:Better Homes and Gardens Real Estate Elliott Coastal Living
1247 Halter Place,Calabash, NC 28467
$525,495
- 3 Beds
- 3 Baths
- 2,704 sq. ft.
- Single family
- Active
Listed by: gregg s russ, sandra m finch
Office: today homes realty nc, llc.
MLS#:100515005
Source:NC_CCAR
Price summary
- Price:$525,495
- Price per sq. ft.:$194.34
About this home
Inspired by the natural beauty of the surrounding area, the Driftwood offers three bedrooms and three baths within nearly 2,700 square feet. This two-story model includes a first-floor master suite, an enormous kitchen, outdoor living areas, a loft, and ample storage space.
Wide, open space connects the great room, casual dining, and extensive kitchen. Prepare meals on a large kitchen island with a view of your covered porch outside. A formal dining room offers an optional set of French doors perfect for intimate dinners or holiday gatherings. Beyond the dining room, accompanied by a full bath, find a quiet study or guest bedroom with a walk-in closet ideal for visiting relatives or an in-law suite.
Fully enjoy the beauty of the coastal region with a 300-square-foot covered porch or sunroom and covered porch just off the master suite. The master bedroom features an enormous walk-in closet accompanied by an indulgent master bath with multiple options for a deluxe seated shower or enclosed toilet area. Find a personal sanctuary with plenty of natural light and open space.
The second floor provides a large flex space with 23' wide loft. Easily imagine a media room or recreational room in this space with the option to add a second-story porch, as well. An additional bedroom, full bath, and storage room accompany the loft allowing for a secluded bedroom away from the hustle and bustle of the downstairs area.
The Driftwood offers room for the entire household with an array of comforts added throughout!
Contact an agent
Home facts
- Year built:2025
- Listing ID #:100515005
- Added:215 day(s) ago
- Updated:January 23, 2026 at 11:17 AM
Rooms and interior
- Bedrooms:3
- Total bathrooms:3
- Full bathrooms:3
- Living area:2,704 sq. ft.
Heating and cooling
- Cooling:Central Air, Heat Pump, Zoned
- Heating:Electric, Forced Air, Heat Pump, Heating, Zoned
Structure and exterior
- Roof:Architectural Shingle
- Year built:2025
- Building area:2,704 sq. ft.
- Lot area:0.23 Acres
Schools
- High school:West Brunswick
- Middle school:Shallotte Middle
- Elementary school:Jessie Mae Monroe Elementary
Utilities
- Water:Water Connected
- Sewer:Sewer Connected
Finances and disclosures
- Price:$525,495
- Price per sq. ft.:$194.34
New listings near 1247 Halter Place
- New
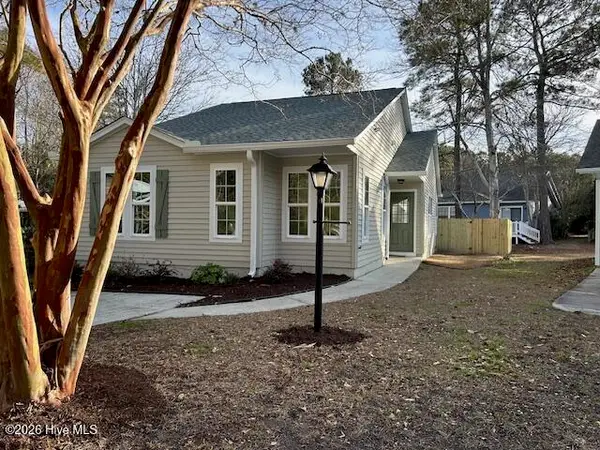 $249,000Active3 beds 2 baths1,158 sq. ft.
$249,000Active3 beds 2 baths1,158 sq. ft.1118 Hidden Way Sw, Calabash, NC 28467
MLS# 100550729Listed by: THOMAS ROBERTS REALTY - New
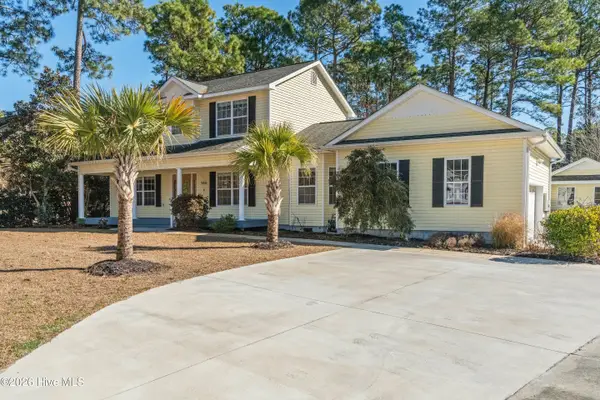 $415,000Active3 beds 3 baths2,220 sq. ft.
$415,000Active3 beds 3 baths2,220 sq. ft.244 Berryknoll Drive Nw, Calabash, NC 28467
MLS# 100550661Listed by: COLDWELL BANKER SEA COAST ADVANTAGE - New
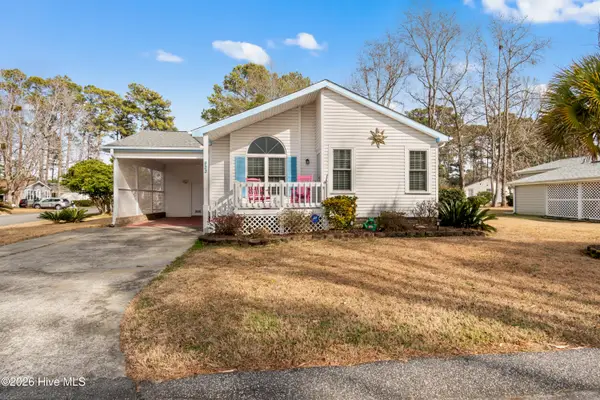 $289,000Active3 beds 2 baths1,698 sq. ft.
$289,000Active3 beds 2 baths1,698 sq. ft.533 Leeward Way, Calabash, NC 28467
MLS# 100550684Listed by: COLDWELL BANKER SEA COAST ADVANTAGE - New
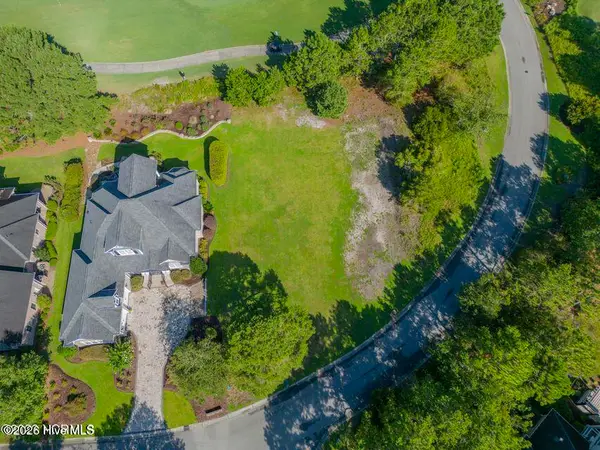 $99,000Active0.27 Acres
$99,000Active0.27 Acres983 Strathaven Lane, Sunset Beach, NC 28468
MLS# 100550609Listed by: INTRACOASTAL REALTY - New
 $310,000Active3 beds 2 baths1,627 sq. ft.
$310,000Active3 beds 2 baths1,627 sq. ft.438 Hampton Street Nw, Calabash, NC 28467
MLS# 100550579Listed by: COLDWELL BANKER SEA COAST ADVANTAGE - New
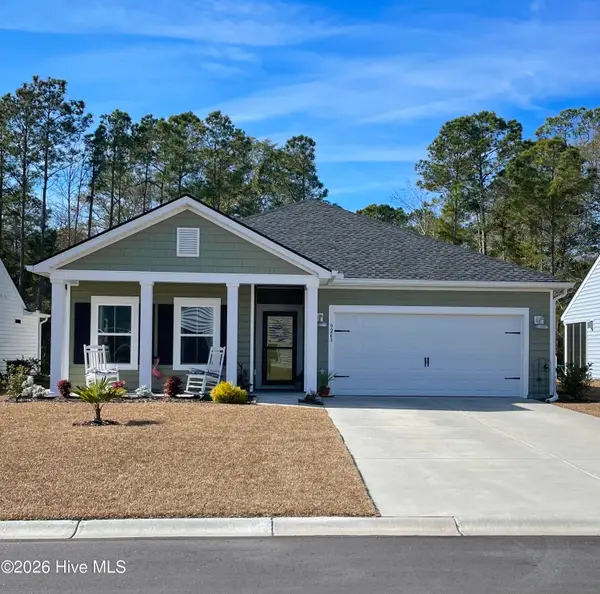 $392,000Active3 beds 2 baths1,704 sq. ft.
$392,000Active3 beds 2 baths1,704 sq. ft.9263 Little Osprey Drive, Calabash, NC 28467
MLS# 100550488Listed by: COLDWELL BANKER SEA COAST ADVANTAGE - New
 $254,990Active3 beds 4 baths1,704 sq. ft.
$254,990Active3 beds 4 baths1,704 sq. ft.824 Palm Frond Way Nw, Calabash, NC 28467
MLS# 100550396Listed by: DREAM FINDERS REALTY LLC - New
 $499,500Active5 beds 4 baths2,597 sq. ft.
$499,500Active5 beds 4 baths2,597 sq. ft.1652 White Starfish Court, Calabash, NC 28467
MLS# 100550096Listed by: FLAT FEE REALTY AND MANAGEMENT LLC - New
 $79,900Active0.54 Acres
$79,900Active0.54 Acres406 Sandlewood Drive Nw, Calabash, NC 28467
MLS# 100550101Listed by: IVESTER JACKSON CHRISTIE'S - Open Fri, 11am to 4pmNew
 $339,990Active3 beds 2 baths2,033 sq. ft.
$339,990Active3 beds 2 baths2,033 sq. ft.1159 Forest Bend Drive Nw, Calabash, NC 28467
MLS# 100549922Listed by: DREAM FINDERS REALTY LLC
