2129 Cass Lake Drive, Calabash, NC 28467
Local realty services provided by:Better Homes and Gardens Real Estate Lifestyle Property Partners
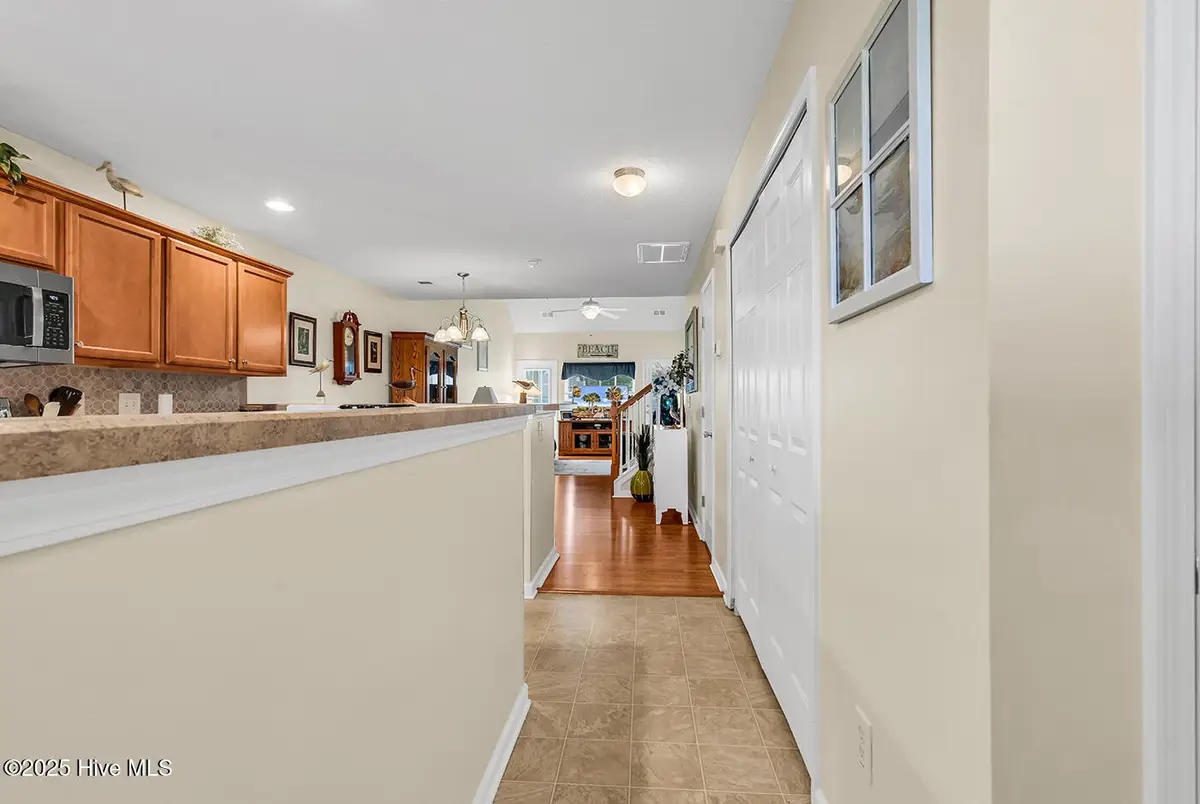
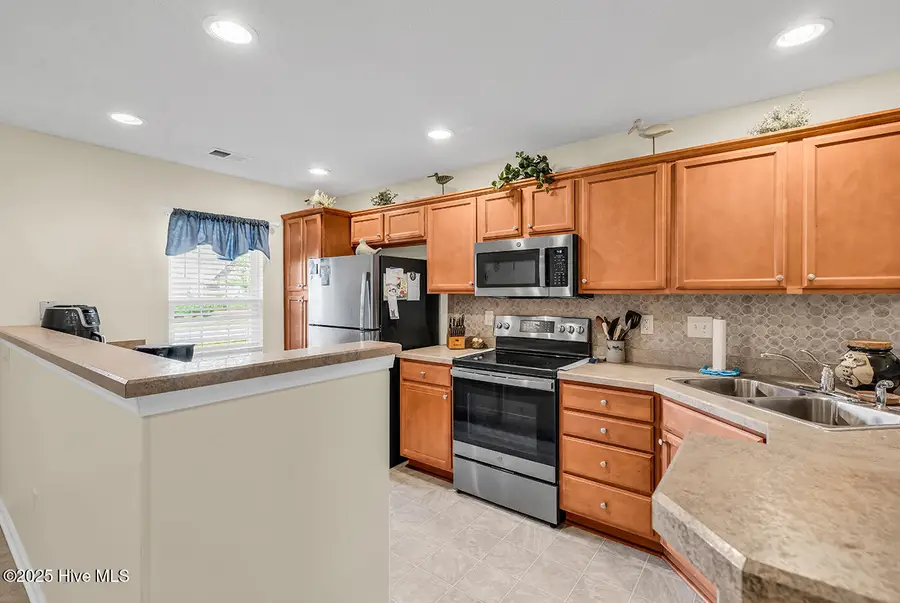
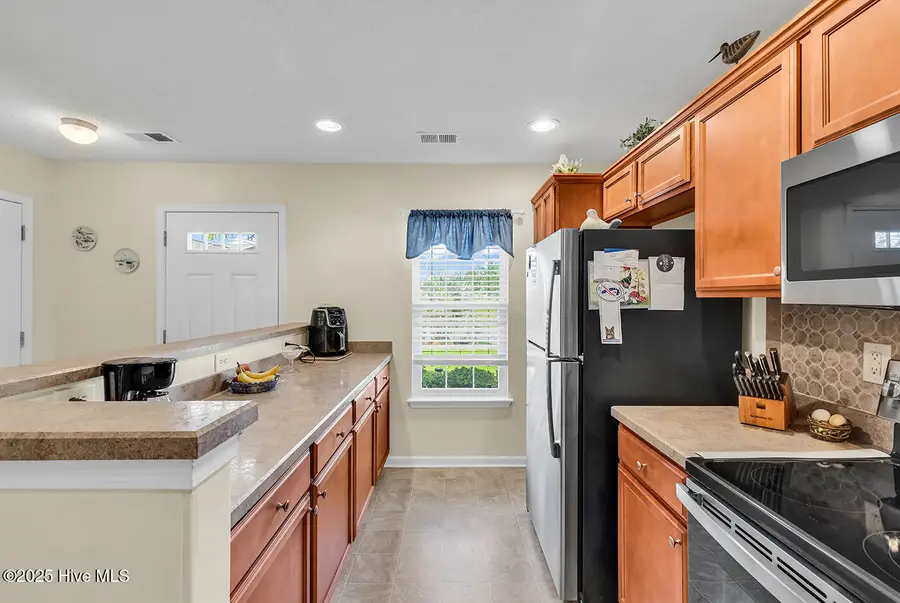
2129 Cass Lake Drive,Calabash, NC 28467
$265,000
- 3 Beds
- 3 Baths
- 1,594 sq. ft.
- Townhouse
- Pending
Listed by:rachel a potter
Office:kinstle & company llc.
MLS#:100513078
Source:NC_CCAR
Price summary
- Price:$265,000
- Price per sq. ft.:$166.25
About this home
Welcome to your slice of paradise in the ever-popular Calabash Lakes! Nestled just a hop, skip, and a jump from downtown Calabash—crowned the Seafood Capital of the World—you're in for a treat with charming eateries, quaint shops, and easy-breezy access to beaches, golf greens, and the SC border. This 3-bedroom, 2.5-bath gem is the epitome of cozy convenience. With a roomy garage and driveway for two more vehicles, parking is a cinch! The primary suite, on the main floor, boasts a walk-in closet and a snazzy en suite bath. Upstairs? Two more bedrooms, a full bath, and a versatile loft waiting to be your guest haven, office, or creative nook. The open kitchen and living area make hosting a breeze, while the ''EZ-Breeze'' porch, with its serene pond view, is your go-to spot for morning brews or evening relax sessions. Bathed in natural light and lovingly cared for, this home is a dream come true. Live the life of leisure with a sparkling pool, tennis courts, a fitness center, and a clubhouse! With the HOA handling lawn care, building maintenance, and pest control, you're free to bask in the coastal Carolina lifestyle. Whether you're seeking a permanent abode or the ultimate beach retreat, this beauty checks all the right boxes. Don't let this opportunity to call Calabash Lakes your home slip away!
Contact an agent
Home facts
- Year built:2007
- Listing Id #:100513078
- Added:63 day(s) ago
- Updated:July 30, 2025 at 07:40 AM
Rooms and interior
- Bedrooms:3
- Total bathrooms:3
- Full bathrooms:2
- Half bathrooms:1
- Living area:1,594 sq. ft.
Heating and cooling
- Cooling:Central Air
- Heating:Electric, Heat Pump, Heating
Structure and exterior
- Roof:Architectural Shingle
- Year built:2007
- Building area:1,594 sq. ft.
- Lot area:0.07 Acres
Schools
- High school:West Brunswick
- Middle school:Shallotte Middle
- Elementary school:Jessie Mae Monroe Elementary
Utilities
- Water:Water Connected
- Sewer:Sewer Connected
Finances and disclosures
- Price:$265,000
- Price per sq. ft.:$166.25
- Tax amount:$1,351 (2024)
New listings near 2129 Cass Lake Drive
- New
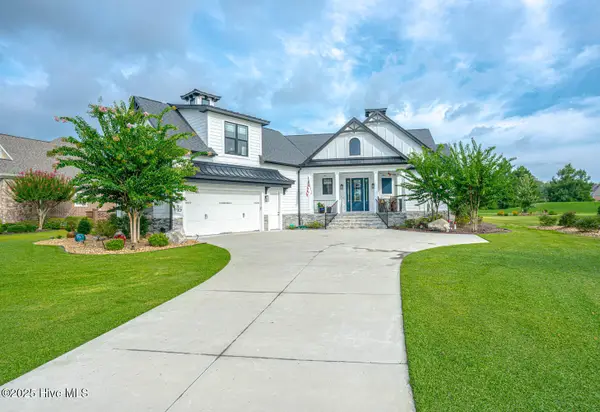 $925,000Active3 beds 3 baths3,121 sq. ft.
$925,000Active3 beds 3 baths3,121 sq. ft.9239 Oldfield Road, Calabash, NC 28467
MLS# 100524827Listed by: ASAP REALTY - New
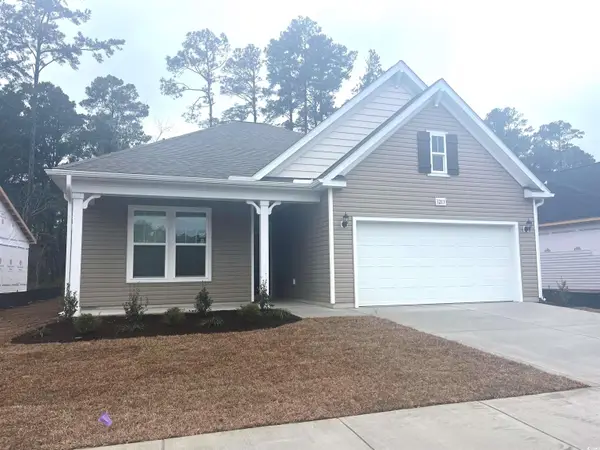 $357,550Active3 beds 2 baths2,302 sq. ft.
$357,550Active3 beds 2 baths2,302 sq. ft.1095 NW Rosefield Way, Calabash, NC 28467
MLS# 2519698Listed by: DFH REALTY GEORGIA, LLC - New
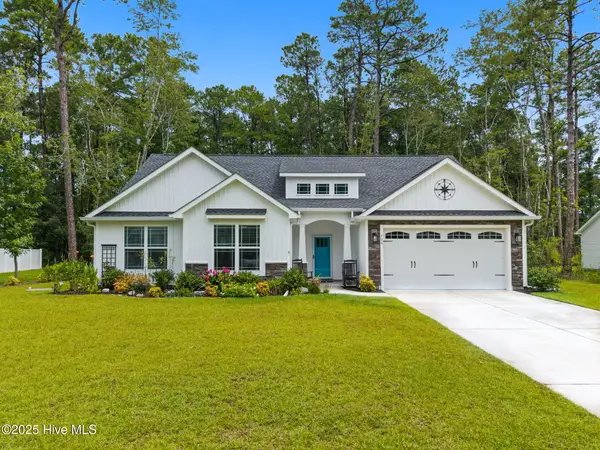 $439,900Active3 beds 2 baths1,752 sq. ft.
$439,900Active3 beds 2 baths1,752 sq. ft.706 Boundary Loop Road Nw, Calabash, NC 28467
MLS# 100524637Listed by: COLDWELL BANKER SEA COAST ADVANTAGE - Open Sat, 11am to 1pmNew
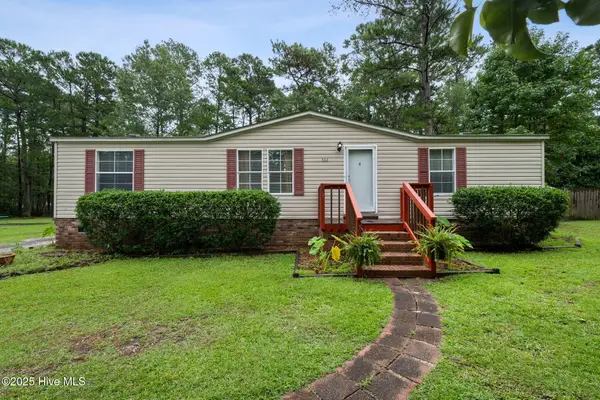 $199,900Active3 beds 4 baths1,152 sq. ft.
$199,900Active3 beds 4 baths1,152 sq. ft.332 Ridgewood Drive Nw, Calabash, NC 28467
MLS# 100524573Listed by: KINSTLE & COMPANY LLC. - New
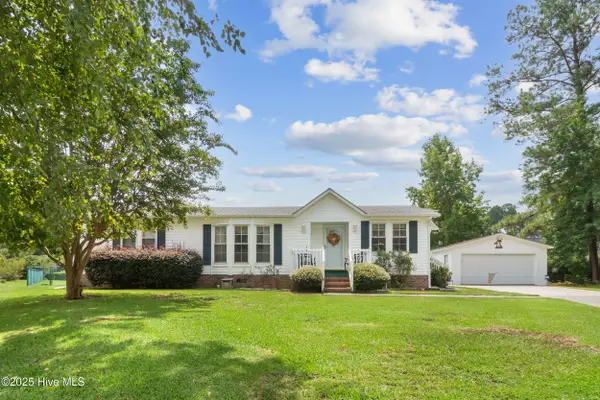 $289,000Active3 beds 2 baths1,928 sq. ft.
$289,000Active3 beds 2 baths1,928 sq. ft.1030 Palm Court Sw, Calabash, NC 28467
MLS# 100524543Listed by: BERKSHIRE HATHAWAY HOMESERVICES CAROLINA PREMIER PROPERTIES - New
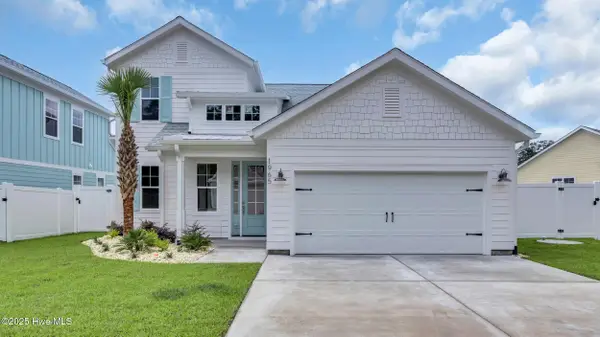 $664,999Active3 beds 3 baths1,886 sq. ft.
$664,999Active3 beds 3 baths1,886 sq. ft.1965 Indigo Cove Way, Calabash, NC 28467
MLS# 100524519Listed by: RE/MAX SOUTHERN SHORES - New
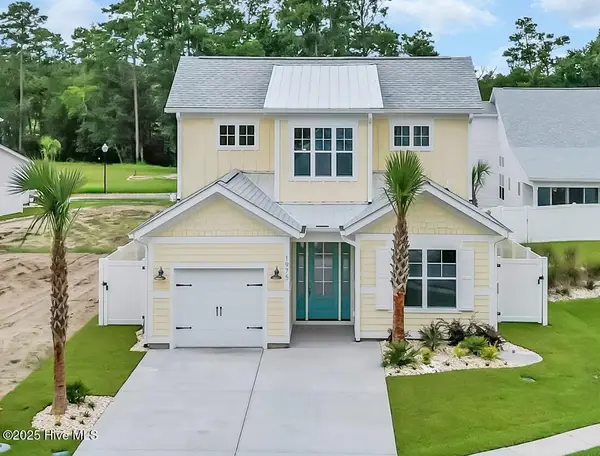 $604,999Active3 beds 3 baths1,786 sq. ft.
$604,999Active3 beds 3 baths1,786 sq. ft.1975 Indigo Cove Way, Calabash, NC 28467
MLS# 100524514Listed by: RE/MAX SOUTHERN SHORES 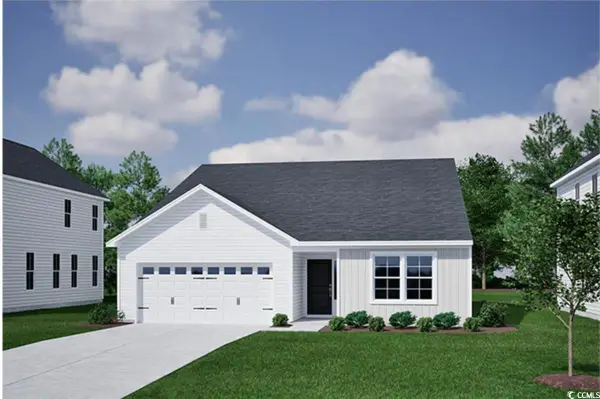 $350,000Active4 beds 2 baths2,250 sq. ft.
$350,000Active4 beds 2 baths2,250 sq. ft.754 NW Night Lotus Dr., Calabash, NC 28467
MLS# 2518832Listed by: CPG INC. DBA MUNGO HOMES- New
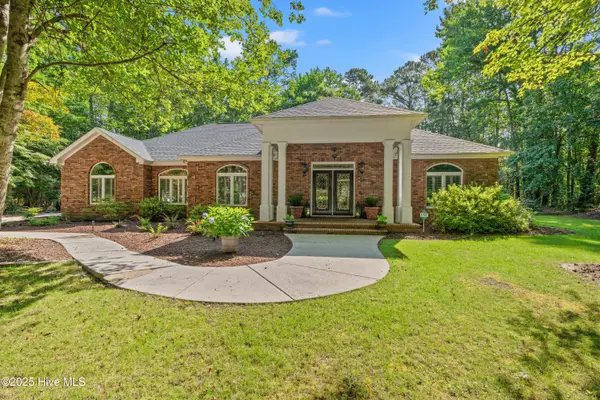 $719,000Active3 beds 2 baths2,061 sq. ft.
$719,000Active3 beds 2 baths2,061 sq. ft.41 Sunfield Drive, Calabash, NC 28467
MLS# 100515371Listed by: BH & G ELLIOTT COASTAL LIVING - New
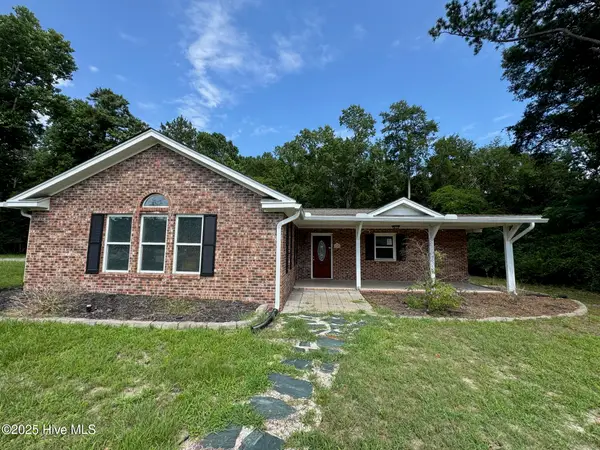 $313,700Active3 beds 3 baths2,064 sq. ft.
$313,700Active3 beds 3 baths2,064 sq. ft.1043 High Point Avenue Sw, Calabash, NC 28467
MLS# 100524224Listed by: COASTAL GREEN PROPERTIES, INC.

