2143 Stonecrest Drive Nw, Calabash, NC 28467
Local realty services provided by:Better Homes and Gardens Real Estate Lifestyle Property Partners
2143 Stonecrest Drive Nw,Calabash, NC 28467
$375,000
- 3 Beds
- 2 Baths
- 1,579 sq. ft.
- Single family
- Pending
Listed by:kim j stevens
Office:beach & forest realty north
MLS#:100513092
Source:NC_CCAR
Price summary
- Price:$375,000
- Price per sq. ft.:$237.49
About this home
Move-In Ready Modern Farmhouse - 3 Bed, 2 Bath
This nearly new 3-bedroom, 2-bath home blends clean modern design with farmhouse charm. Just one year old, it features 9-foot ceilings, trimmed windows and doors, built-ins, beadboard ceiling accents, and luxury plank flooring throughout.
The open-concept kitchen is built to impress with shaker-style soft-close cabinets and drawers, a large island, quartz countertops, tile backsplash, stainless steel appliances, and a walk-in pantry with wood shelving.
The spacious primary suite includes two walk-in closets with wood shelving and a stunning en-suite bath with double vanities, vessel sinks, and a custom tile shower.
Additional highlights:
Drop zone entry area
Screened-in back porch—perfect for morning coffee
Two-car garage with epoxy flooring
Professionally landscaped yard
Convenient to both NC and SC beaches
Style, comfort, and location—all wrapped into one. This home is ready when you are.
Contact an agent
Home facts
- Year built:2024
- Listing ID #:100513092
- Added:118 day(s) ago
- Updated:October 08, 2025 at 08:16 AM
Rooms and interior
- Bedrooms:3
- Total bathrooms:2
- Full bathrooms:2
- Living area:1,579 sq. ft.
Heating and cooling
- Cooling:Central Air
- Heating:Electric, Heat Pump, Heating
Structure and exterior
- Roof:Architectural Shingle
- Year built:2024
- Building area:1,579 sq. ft.
- Lot area:0.28 Acres
Schools
- High school:West Brunswick
- Middle school:Shallotte Middle
- Elementary school:Jessie Mae Monroe Elementary
Utilities
- Water:Municipal Water Available
Finances and disclosures
- Price:$375,000
- Price per sq. ft.:$237.49
New listings near 2143 Stonecrest Drive Nw
- New
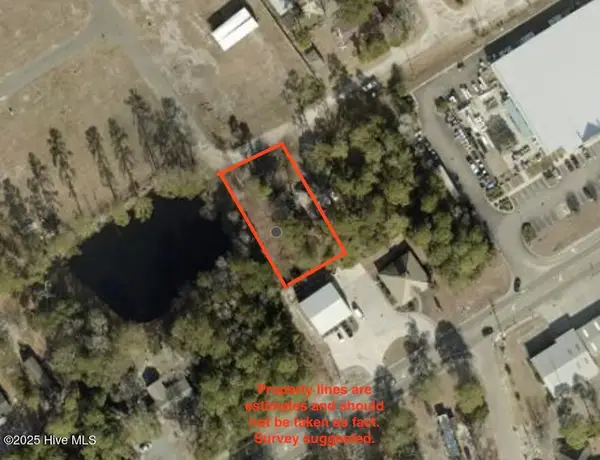 $40,000Active0.2 Acres
$40,000Active0.2 Acres975 Cherry Lane Sw, Calabash, NC 28467
MLS# 100534846Listed by: SOUND AND SEA REALTY LLC - New
 $218,050Active3 beds 3 baths1,457 sq. ft.
$218,050Active3 beds 3 baths1,457 sq. ft.2084 NE Wild Indigo Circle Nw #201, Calabash, NC 28467
MLS# 100534445Listed by: LENNAR SALES CORP. - New
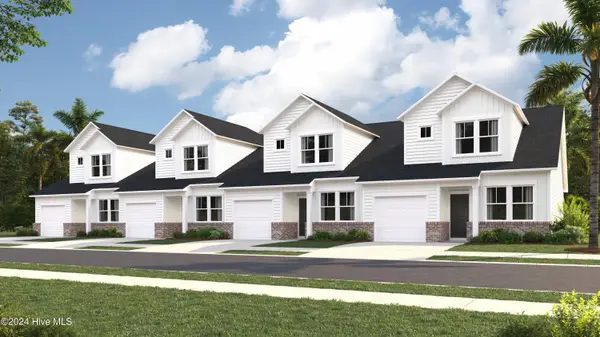 $218,050Active3 beds 3 baths1,457 sq. ft.
$218,050Active3 beds 3 baths1,457 sq. ft.2088 NE Wild Indigo Circle Nw #200, Calabash, NC 28467
MLS# 100534442Listed by: LENNAR SALES CORP. 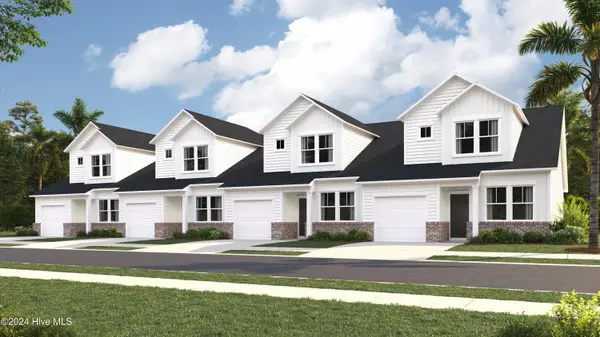 $225,950Pending3 beds 3 baths1,457 sq. ft.
$225,950Pending3 beds 3 baths1,457 sq. ft.2080 NE Wild Indigo Circle Nw #202, Calabash, NC 28467
MLS# 100534451Listed by: LENNAR SALES CORP.- New
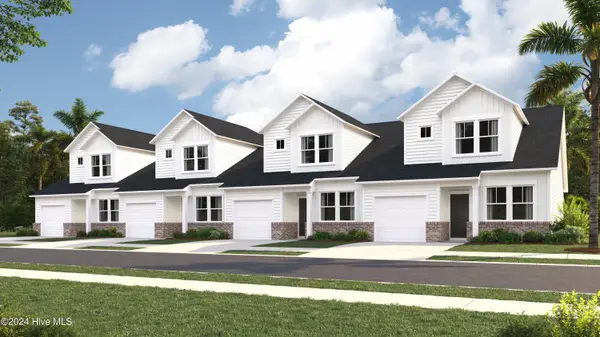 $217,000Active3 beds 3 baths1,457 sq. ft.
$217,000Active3 beds 3 baths1,457 sq. ft.2100 NE Wild Indigo Circle Nw #197, Calabash, NC 28467
MLS# 100534430Listed by: LENNAR SALES CORP. - New
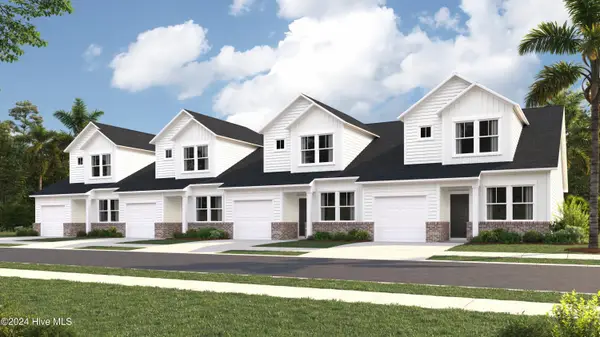 $214,250Active3 beds 3 baths1,457 sq. ft.
$214,250Active3 beds 3 baths1,457 sq. ft.2096 NE Wild Indigo Circle Nw #198, Calabash, NC 28467
MLS# 100534435Listed by: LENNAR SALES CORP. - New
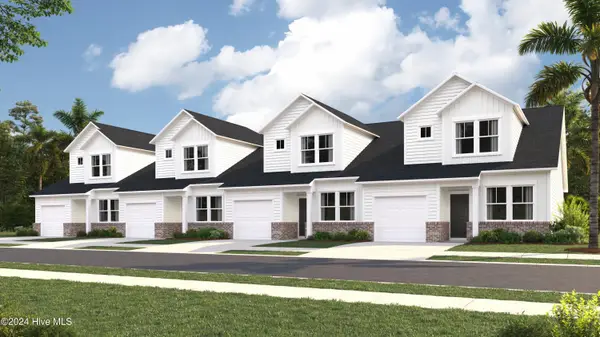 $214,700Active3 beds 3 baths1,457 sq. ft.
$214,700Active3 beds 3 baths1,457 sq. ft.2092 NE Wild Indigo Circle Nw #199, Calabash, NC 28467
MLS# 100534438Listed by: LENNAR SALES CORP. - New
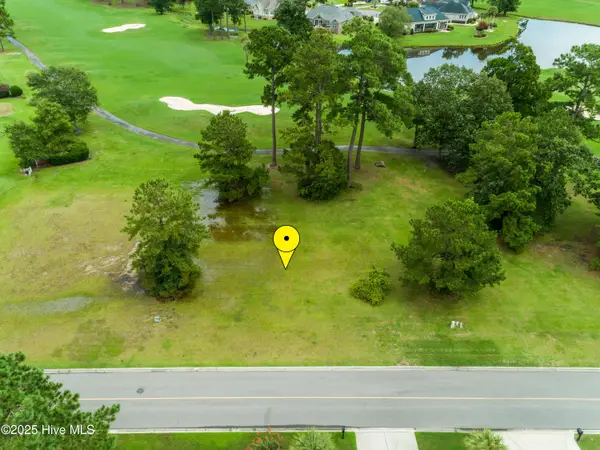 $35,000Active0.33 Acres
$35,000Active0.33 Acres1035 Middleton Drive Nw, Calabash, NC 28467
MLS# 100534426Listed by: RE/MAX AT THE BEACH / CALABASH 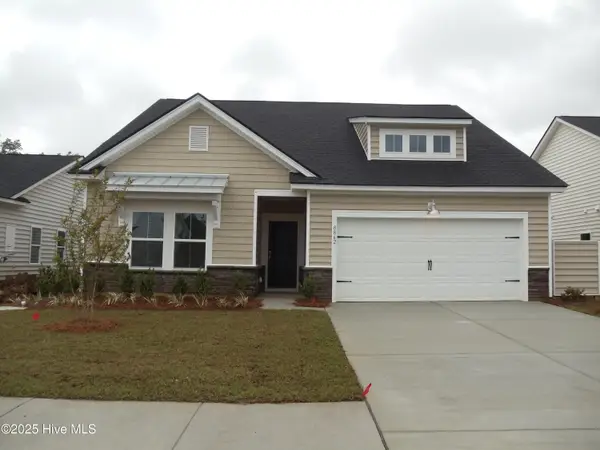 $370,000Pending3 beds 2 baths1,748 sq. ft.
$370,000Pending3 beds 2 baths1,748 sq. ft.8679 Baton Rouge Lane Nw #Lot 1164, Calabash, NC 28467
MLS# 100534409Listed by: LENNAR SALES CORP.- New
 $335,025Active3 beds 2 baths1,748 sq. ft.
$335,025Active3 beds 2 baths1,748 sq. ft.1222 Hayworth Lane Nw #Lot 1191, Calabash, NC 28467
MLS# 100534377Listed by: LENNAR SALES CORP.
