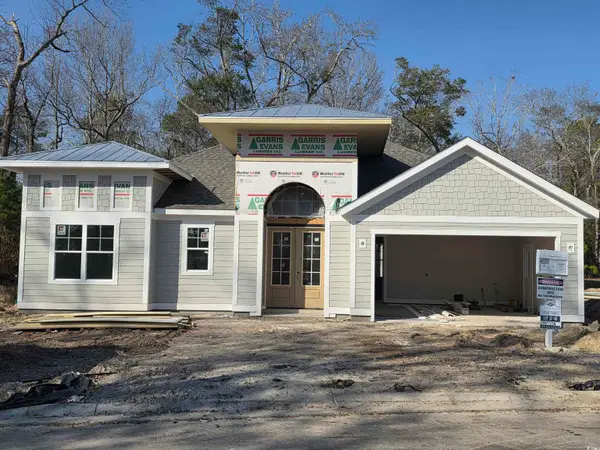240 Cable Lake Circle, Calabash, NC 28467
Local realty services provided by:Better Homes and Gardens Real Estate Elliott Coastal Living
240 Cable Lake Circle,Calabash, NC 28467
$374,000
- 3 Beds
- 2 Baths
- 1,788 sq. ft.
- Single family
- Pending
Listed by: hamilton realty group, joann l kimball
Office: exp realty
MLS#:100533720
Source:NC_CCAR
Price summary
- Price:$374,000
- Price per sq. ft.:$209.17
About this home
Welcome to this inviting 3-bedroom, 2-bath home nestled on a quiet cul-de-sac in the desirable Calabash Lakes community. From the moment you step inside, you'll appreciate the bright, open-concept design with soaring ceilings and beautiful engineered hardwood floors that enhance the main living area. Two spacious bedrooms and a full bath are tucked off the entryway, offering privacy for family or guests. The convenient laundry room is just steps from the garage. The heart of the home features a seamless flow between the large living room, well-appointed kitchen, dining area, and a cozy sunroom—perfect for relaxing with your morning coffee or curling up with a book. The master suite is thoughtfully positioned off the living area, creating a private retreat complete with generous space for rest and relaxation. Outside, a fully fenced backyard with a patio provides plenty of room for entertaining, pets, or gardening. Residents of Calabash Lakes enjoy resort-style amenities including a sparkling pool, clubhouse, tennis and pickleball courts, plus included pest control and ground maintenance for easy living. Ideally located just minutes from golf courses, shopping, dining, and the sandy shores of Sunset Beach and the South Carolina coast, this home offers the perfect balance of comfort and convenience. Interior Photos coming 10/5
Contact an agent
Home facts
- Year built:2013
- Listing ID #:100533720
- Added:101 day(s) ago
- Updated:January 11, 2026 at 09:03 AM
Rooms and interior
- Bedrooms:3
- Total bathrooms:2
- Full bathrooms:2
- Living area:1,788 sq. ft.
Heating and cooling
- Cooling:Central Air
- Heating:Electric, Heat Pump, Heating
Structure and exterior
- Roof:Shingle
- Year built:2013
- Building area:1,788 sq. ft.
- Lot area:0.42 Acres
Schools
- High school:West Brunswick
- Middle school:Shallotte Middle
- Elementary school:Jessie Mae Monroe Elementary
Utilities
- Water:Water Connected
- Sewer:Sewer Connected
Finances and disclosures
- Price:$374,000
- Price per sq. ft.:$209.17
New listings near 240 Cable Lake Circle
- New
 $825,000Active3 beds 4 baths2,630 sq. ft.
$825,000Active3 beds 4 baths2,630 sq. ft.9342 Old Salem Way, Calabash, NC 28467
MLS# 100548518Listed by: REAL BROKER LLC - New
 $160,000Active3 beds 2 baths924 sq. ft.
$160,000Active3 beds 2 baths924 sq. ft.451 Stanley Road Nw, Calabash, NC 28467
MLS# 100548481Listed by: RE/MAX SOUTHERN SHORES - New
 $80,000Active0.34 Acres
$80,000Active0.34 Acres1208 N Middleton Drive Nw, Calabash, NC 28467
MLS# 100548438Listed by: INNOVATE REAL ESTATE - New
 $739,900Active4 beds 4 baths2,696 sq. ft.
$739,900Active4 beds 4 baths2,696 sq. ft.191 S Middleton Drive Nw, Calabash, NC 28467
MLS# 100548441Listed by: COLDWELL BANKER SEA COAST ADVANTAGE - New
 $260,500Active3 beds 2 baths1,480 sq. ft.
$260,500Active3 beds 2 baths1,480 sq. ft.395 S Crow Creek Drive Nw #Unit 1513, Calabash, NC 28467
MLS# 100548445Listed by: COLDWELL BANKER SEA COAST ADVANTAGE - New
 $555,000Active4 beds 3 baths2,880 sq. ft.
$555,000Active4 beds 3 baths2,880 sq. ft.1351 Ogelthorp Drive Nw, Calabash, NC 28467
MLS# 100548400Listed by: COLDWELL BANKER SEA COAST ADVANTAGE - Open Tue, 11am to 1pmNew
 $325,000Active3 beds 2 baths1,764 sq. ft.
$325,000Active3 beds 2 baths1,764 sq. ft.1035 High Point Avenue Sw, Calabash, NC 28467
MLS# 100548359Listed by: RE/MAX SOUTHERN SHORES - New
 $822,630Active3 beds 3 baths2,563 sq. ft.
$822,630Active3 beds 3 baths2,563 sq. ft.2006 Indigo Cove Way, Calabash, NC 28467
MLS# 2600747Listed by: RE/MAX SOUTHERN SHORES NMB - New
 $279,900Active3 beds 2 baths1,399 sq. ft.
$279,900Active3 beds 2 baths1,399 sq. ft.395 S Crow Creek Drive Nw #Unit 1310, Calabash, NC 28467
MLS# 100548351Listed by: CAROLINA PLANTATIONS REAL ESTATE - New
 $439,900Active3 beds 2 baths1,748 sq. ft.
$439,900Active3 beds 2 baths1,748 sq. ft.378 Thicket Drive Nw, Calabash, NC 28467
MLS# 100548136Listed by: BERKSHIRE HATHAWAY HOMESERVICES CAROLINA PREMIER PROPERTIES
