245 NW Mayflower Dr., Calabash, NC 28467
Local realty services provided by:Better Homes and Gardens Real Estate Paracle
245 NW Mayflower Dr.,Calabash, NC 28467
$359,900
- 3 Beds
- 2 Baths
- 2,817 sq. ft.
- Single family
- Active
Office: cpg inc. dba mungo homes
MLS#:2512859
Source:SC_CCAR
Price summary
- Price:$359,900
- Price per sq. ft.:$127.76
- Monthly HOA dues:$46
About this home
Welcome to Allston Park in Calabash, NC. Calling all golf lovers! Allston Park is located behind Meadowlands Golf Resort! Allston Park boasts large lots, many floorplans to fit your needs and an amenity center sure to please! Centrally located to entertainment, shopping, famous Calabash restaurants and gorgeous Carolina beaches, this is sure to be your next home sweet home. The planned amenity area will feature a pool, restrooms, mail kiosk and parking. This home is under construction - Gwinnett with second floor guest bedroom - two story home with 3 car garage featuring 4 bedrooms, 3 full baths-with primary suite on the first floor, large rear covered porch! EZ entertaining and split bedroom plan. The primary suite offers a walk in closet, double sinks, shower stall & an attached office/snore room/workout area right off the bedroom suite! The open living space is versatile for everyone to enjoy and kitchen comes complete with an island and a pet pad! PHOTOS FOR ILLUSTRATION ONLY - COLORS/OPTIONS/FEATURES/DESIGN VARY!
Contact an agent
Home facts
- Year built:2025
- Listing ID #:2512859
- Added:282 day(s) ago
- Updated:February 27, 2026 at 02:54 PM
Rooms and interior
- Bedrooms:3
- Total bathrooms:2
- Full bathrooms:2
- Living area:2,817 sq. ft.
Structure and exterior
- Year built:2025
- Building area:2,817 sq. ft.
- Lot area:0.22 Acres
- Architectural Style:Traditional
Schools
- High school:West Brunswick High School
- Middle school:Shallotte Middle School
- Elementary school:Jesse Mae Monroe Elementary School
Finances and disclosures
- Price:$359,900
- Price per sq. ft.:$127.76
New listings near 245 NW Mayflower Dr.
- New
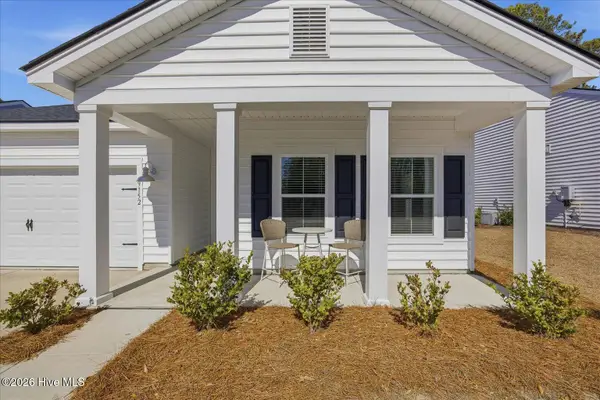 $419,900Active3 beds 2 baths1,748 sq. ft.
$419,900Active3 beds 2 baths1,748 sq. ft.9152 Island Shore Avenue, Calabash, NC 28467
MLS# 100557234Listed by: THE SALTWATER AGENCY - New
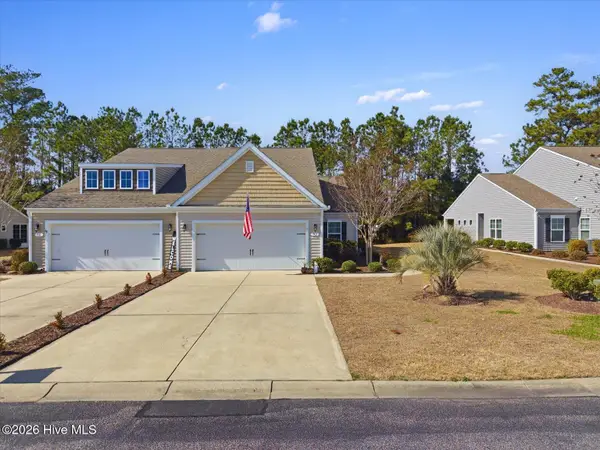 $310,000Active3 beds 2 baths1,524 sq. ft.
$310,000Active3 beds 2 baths1,524 sq. ft.92 Calabash Lakes Boulevard, Calabash, NC 28467
MLS# 100557120Listed by: THE SALTWATER AGENCY - New
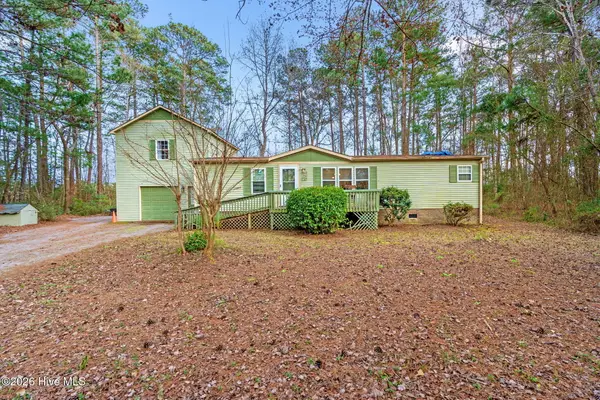 $168,000Active3 beds 2 baths2,288 sq. ft.
$168,000Active3 beds 2 baths2,288 sq. ft.293 Sweet Gum Court Nw, Calabash, NC 28467
MLS# 100557144Listed by: COLDWELL BANKER SEA COAST ADVANTAGE-MIDTOWN - New
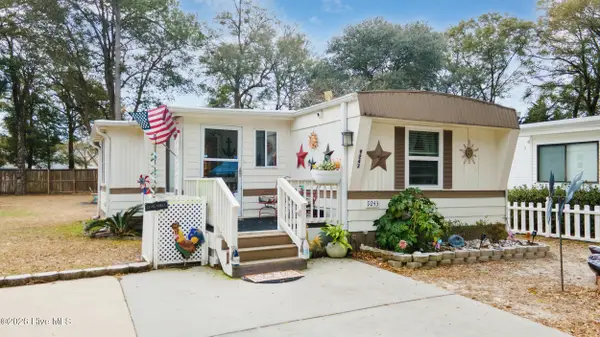 $179,000Active2 beds 2 baths901 sq. ft.
$179,000Active2 beds 2 baths901 sq. ft.9243 Bonaparte Drive Sw, Calabash, NC 28467
MLS# 100557090Listed by: SHORELINE REALTY - New
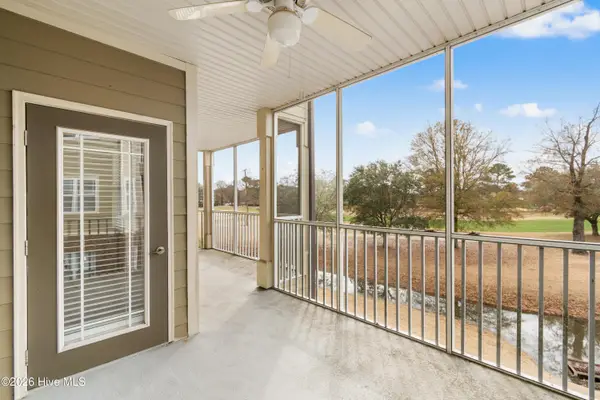 $259,900Active3 beds 2 baths1,303 sq. ft.
$259,900Active3 beds 2 baths1,303 sq. ft.395 S Crow Creek Drive Nw #Unit 1211, Calabash, NC 28467
MLS# 100557008Listed by: COLDWELL BANKER SEA COAST ADVANTAGE - New
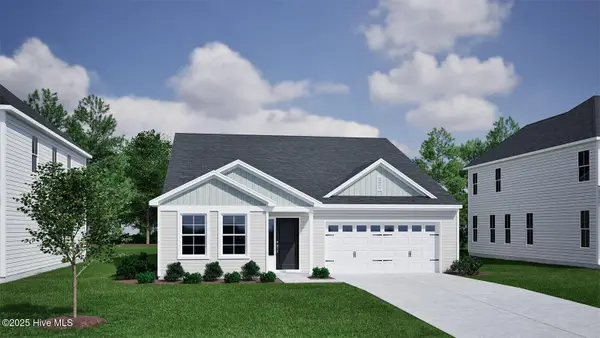 $399,900Active4 beds 4 baths2,595 sq. ft.
$399,900Active4 beds 4 baths2,595 sq. ft.193 Mayflower Drive Nw #Lot 30, Calabash, NC 28467
MLS# 100556820Listed by: MUNGO HOMES - New
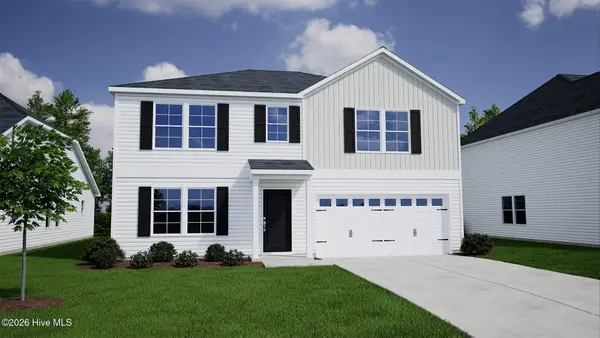 $404,900Active6 beds 4 baths3,014 sq. ft.
$404,900Active6 beds 4 baths3,014 sq. ft.777 Night Lotus Drive #73, Calabash, NC 28467
MLS# 100556823Listed by: MUNGO HOMES - New
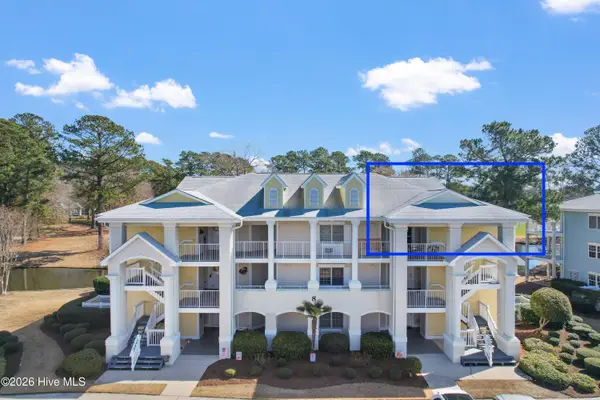 $209,987Active2 beds 2 baths1,178 sq. ft.
$209,987Active2 beds 2 baths1,178 sq. ft.330 S Middleton Drive Nw #Unit 809, Calabash, NC 28467
MLS# 100556765Listed by: BLUE CHIP REAL ESTATE - New
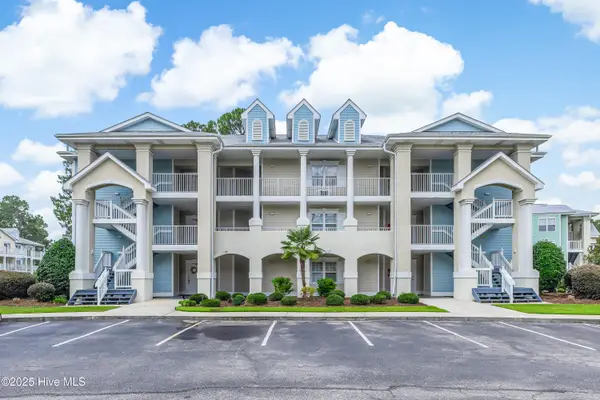 $240,000Active2 beds 2 baths1,178 sq. ft.
$240,000Active2 beds 2 baths1,178 sq. ft.330 S Middleton Drive Nw #1201, Calabash, NC 28467
MLS# 100556701Listed by: RE/MAX AT THE BEACH / CALABASH - New
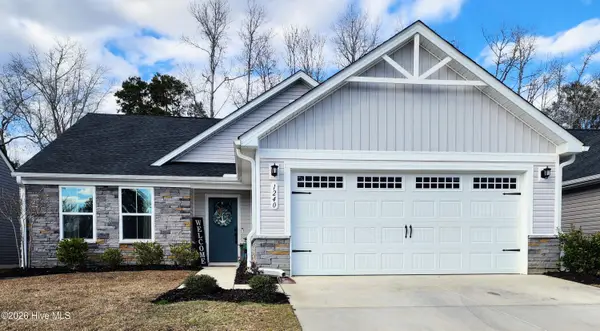 $310,000Active3 beds 2 baths1,533 sq. ft.
$310,000Active3 beds 2 baths1,533 sq. ft.1240 Hickmans Branch Drive Nw, Calabash, NC 28467
MLS# 100556706Listed by: NEXT AVENUE REALTY

