250 South Crow Creek Drive Nw #5, Calabash, NC 28467
Local realty services provided by:Better Homes and Gardens Real Estate Lifestyle Property Partners
250 South Crow Creek Drive Nw #5,Calabash, NC 28467
$259,900
- 3 Beds
- 2 Baths
- 1,443 sq. ft.
- Condominium
- Active
Listed by: sheryl r french
Office: the saltwater agency
MLS#:100525400
Source:NC_CCAR
Price summary
- Price:$259,900
- Price per sq. ft.:$180.11
About this home
🏌️‍♂️ Updated Ground Floor Condo with Golf Course Views in Crow Creek!
Stop scrolling — this is the one.Very neutral pallette so you can add your own touches! This like-new 3 bed, 2 bath ground-floor condo in the highly desirable Crow Creek Golf Community has been thoughtfully updated from top to bottom and is ready for you to make it your own.
Step inside and you'll find:
🌟 NEW luxury vinyl plank (LVP) flooring throughout
✨ NEW white Shaker cabinets & quartz countertops in kitchen and baths
🛁 NEW bathroom vanities, quartz counters, mirrors & toilets
💡 NEW light fixtures and ceiling fans in all 3 bedrooms, the living room, and screened patio
🎨 Fresh neutral gray paint on all walls — a perfect blank canvas
🔥 NEW hot water heater
🧼 NEW dishwasher, and microwave; stove/refrigerator are less than 4 years old.
❄️ HVAC only 3 years old — peace of mind included!
Enjoy peaceful golf course views from your screened-in patio, and see the potential with staged photos (to come) designed to help you imagine what life here could look like. You'll be glad you did!
Contact an agent
Home facts
- Year built:2003
- Listing ID #:100525400
- Added:159 day(s) ago
- Updated:January 23, 2026 at 11:17 AM
Rooms and interior
- Bedrooms:3
- Total bathrooms:2
- Full bathrooms:2
- Living area:1,443 sq. ft.
Heating and cooling
- Cooling:Central Air
- Heating:Electric, Heat Pump, Heating
Structure and exterior
- Roof:Shingle
- Year built:2003
- Building area:1,443 sq. ft.
Schools
- High school:West Brunswick
- Middle school:Shallotte Middle
- Elementary school:Jessie Mae Monroe Elementary
Utilities
- Water:Water Connected
- Sewer:Sewer Connected
Finances and disclosures
- Price:$259,900
- Price per sq. ft.:$180.11
New listings near 250 South Crow Creek Drive Nw #5
- New
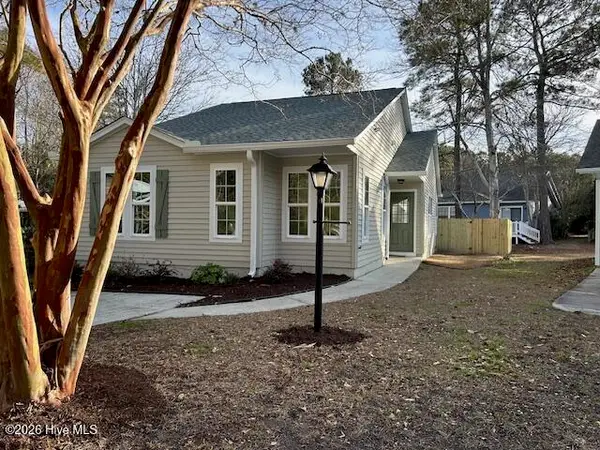 $249,000Active3 beds 2 baths1,158 sq. ft.
$249,000Active3 beds 2 baths1,158 sq. ft.1118 Hidden Way Sw, Calabash, NC 28467
MLS# 100550729Listed by: THOMAS ROBERTS REALTY - New
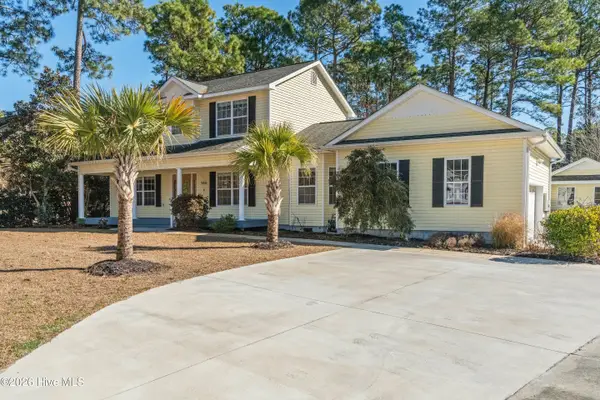 $415,000Active3 beds 3 baths2,220 sq. ft.
$415,000Active3 beds 3 baths2,220 sq. ft.244 Berryknoll Drive Nw, Calabash, NC 28467
MLS# 100550661Listed by: COLDWELL BANKER SEA COAST ADVANTAGE - New
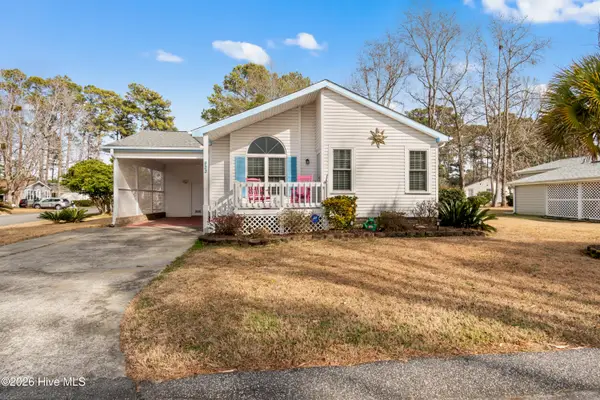 $289,000Active3 beds 2 baths1,698 sq. ft.
$289,000Active3 beds 2 baths1,698 sq. ft.533 Leeward Way, Calabash, NC 28467
MLS# 100550684Listed by: COLDWELL BANKER SEA COAST ADVANTAGE - New
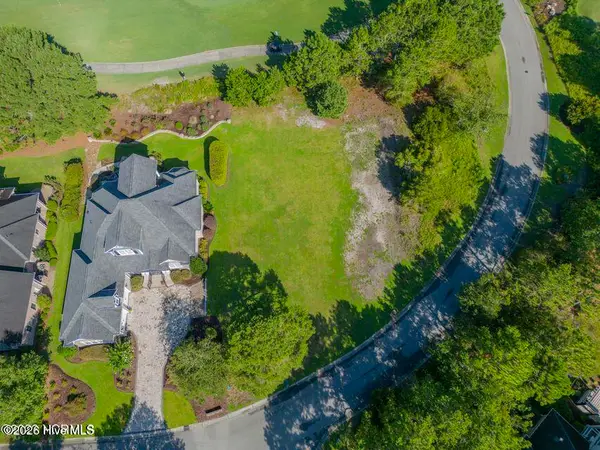 $99,000Active0.27 Acres
$99,000Active0.27 Acres983 Strathaven Lane, Sunset Beach, NC 28468
MLS# 100550609Listed by: INTRACOASTAL REALTY - New
 $310,000Active3 beds 2 baths1,627 sq. ft.
$310,000Active3 beds 2 baths1,627 sq. ft.438 Hampton Street Nw, Calabash, NC 28467
MLS# 100550579Listed by: COLDWELL BANKER SEA COAST ADVANTAGE - New
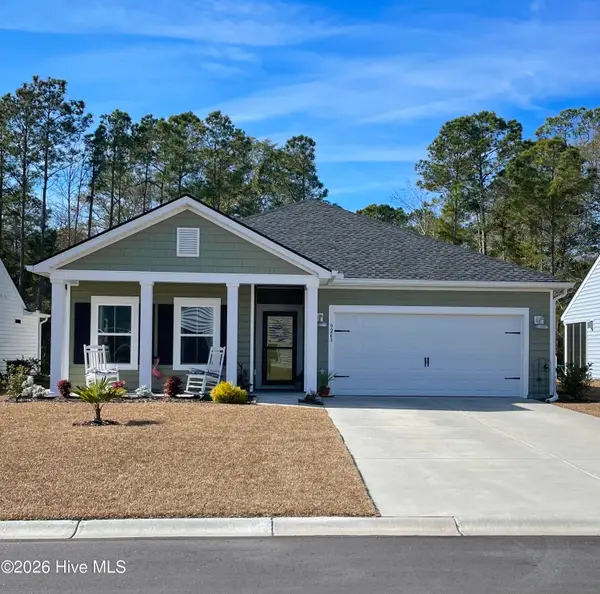 $392,000Active3 beds 2 baths1,704 sq. ft.
$392,000Active3 beds 2 baths1,704 sq. ft.9263 Little Osprey Drive, Calabash, NC 28467
MLS# 100550488Listed by: COLDWELL BANKER SEA COAST ADVANTAGE - New
 $254,990Active3 beds 4 baths1,704 sq. ft.
$254,990Active3 beds 4 baths1,704 sq. ft.824 Palm Frond Way Nw, Calabash, NC 28467
MLS# 100550396Listed by: DREAM FINDERS REALTY LLC - New
 $499,500Active5 beds 4 baths2,597 sq. ft.
$499,500Active5 beds 4 baths2,597 sq. ft.1652 White Starfish Court, Calabash, NC 28467
MLS# 100550096Listed by: FLAT FEE REALTY AND MANAGEMENT LLC - New
 $79,900Active0.54 Acres
$79,900Active0.54 Acres406 Sandlewood Drive Nw, Calabash, NC 28467
MLS# 100550101Listed by: IVESTER JACKSON CHRISTIE'S - Open Fri, 11am to 4pmNew
 $339,990Active3 beds 2 baths2,033 sq. ft.
$339,990Active3 beds 2 baths2,033 sq. ft.1159 Forest Bend Drive Nw, Calabash, NC 28467
MLS# 100549922Listed by: DREAM FINDERS REALTY LLC
