260 S Crow Creek Drive Nw #Lot 19, Calabash, NC 28467
Local realty services provided by:Better Homes and Gardens Real Estate Elliott Coastal Living
260 S Crow Creek Drive Nw #Lot 19,Calabash, NC 28467
$319,000
- 3 Beds
- 2 Baths
- 1,350 sq. ft.
- Condominium
- Pending
Listed by:randy r payne
Office:navigate realty
MLS#:100502126
Source:NC_CCAR
Price summary
- Price:$319,000
- Price per sq. ft.:$236.3
About this home
Enjoy coastal, golf course living in this top floor (with elevator) end unit condo. One of the greatest assets to this condo are the views of the golf course fairway as well as the gorgeous view of the pond. These views can be experienced from the living area, deck, and sunroom. This four-seasons room not only offers great views, it can be closed or opened as desired. It also has a large storage closet. When sitting on the balcony and sunroom, there is no other condo in sight. These areas of complete privacy are unique in condo complexes. This open concept from the kitchen, dining, and living area is perfect for entertaining. The kitchen has solid surface countertops and vinyl flooring as in the laundry room and baths. Hard wood floors are in the dining, living area, hall, and bedrooms. The primary bedroom overlooks the golf course and pond and opens up to the deck. The 2nd and 3rd bedrooms offer lots of natural light and gorgeous golf fairway views as well.
Contact an agent
Home facts
- Year built:2003
- Listing ID #:100502126
- Added:140 day(s) ago
- Updated:October 08, 2025 at 08:16 AM
Rooms and interior
- Bedrooms:3
- Total bathrooms:2
- Full bathrooms:2
- Living area:1,350 sq. ft.
Heating and cooling
- Cooling:Central Air
- Heating:Electric, Heat Pump, Heating
Structure and exterior
- Roof:Shingle
- Year built:2003
- Building area:1,350 sq. ft.
Schools
- High school:West Brunswick
- Middle school:Shallotte Middle
- Elementary school:Jessie Mae Monroe Elementary
Utilities
- Water:Municipal Water Available
Finances and disclosures
- Price:$319,000
- Price per sq. ft.:$236.3
New listings near 260 S Crow Creek Drive Nw #Lot 19
- New
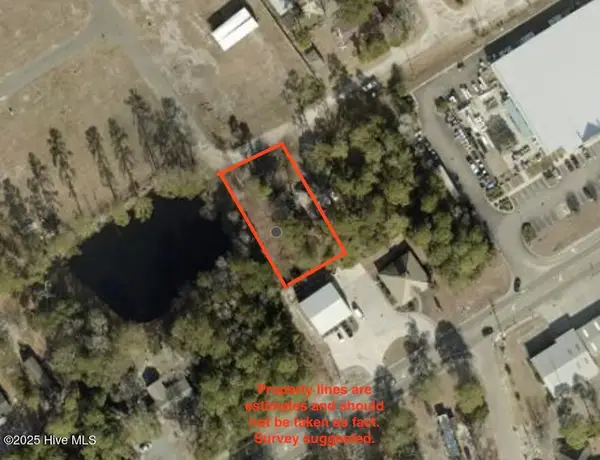 $40,000Active0.2 Acres
$40,000Active0.2 Acres975 Cherry Lane Sw, Calabash, NC 28467
MLS# 100534846Listed by: SOUND AND SEA REALTY LLC - New
 $218,050Active3 beds 3 baths1,457 sq. ft.
$218,050Active3 beds 3 baths1,457 sq. ft.2084 NE Wild Indigo Circle Nw #201, Calabash, NC 28467
MLS# 100534445Listed by: LENNAR SALES CORP. - New
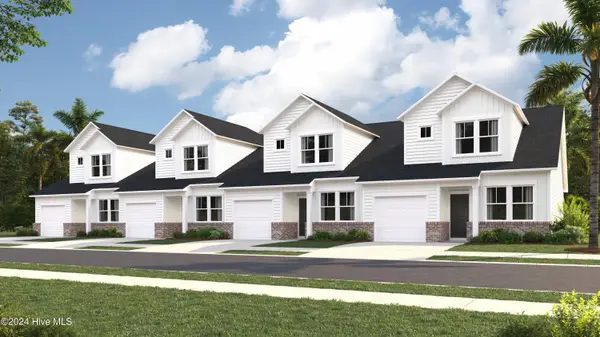 $218,050Active3 beds 3 baths1,457 sq. ft.
$218,050Active3 beds 3 baths1,457 sq. ft.2088 NE Wild Indigo Circle Nw #200, Calabash, NC 28467
MLS# 100534442Listed by: LENNAR SALES CORP. 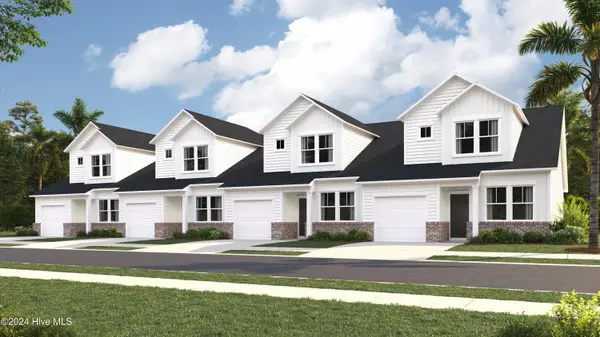 $225,950Pending3 beds 3 baths1,457 sq. ft.
$225,950Pending3 beds 3 baths1,457 sq. ft.2080 NE Wild Indigo Circle Nw #202, Calabash, NC 28467
MLS# 100534451Listed by: LENNAR SALES CORP.- New
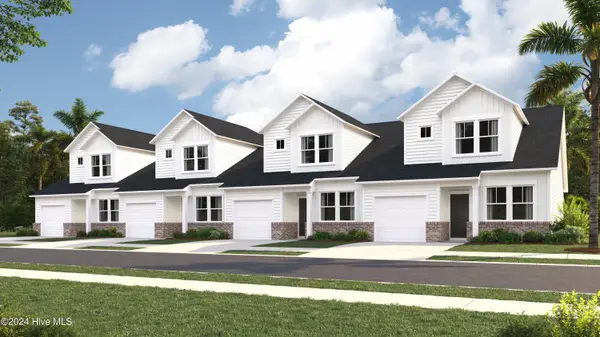 $217,000Active3 beds 3 baths1,457 sq. ft.
$217,000Active3 beds 3 baths1,457 sq. ft.2100 NE Wild Indigo Circle Nw #197, Calabash, NC 28467
MLS# 100534430Listed by: LENNAR SALES CORP. - New
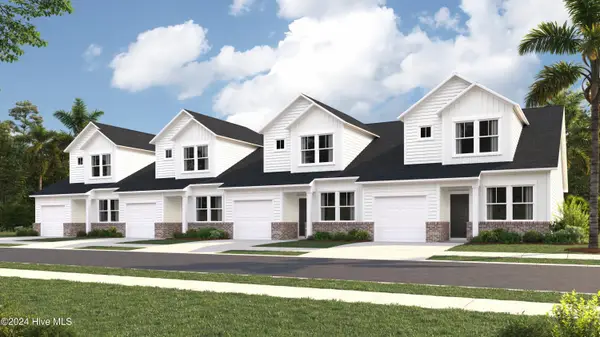 $214,250Active3 beds 3 baths1,457 sq. ft.
$214,250Active3 beds 3 baths1,457 sq. ft.2096 NE Wild Indigo Circle Nw #198, Calabash, NC 28467
MLS# 100534435Listed by: LENNAR SALES CORP. - New
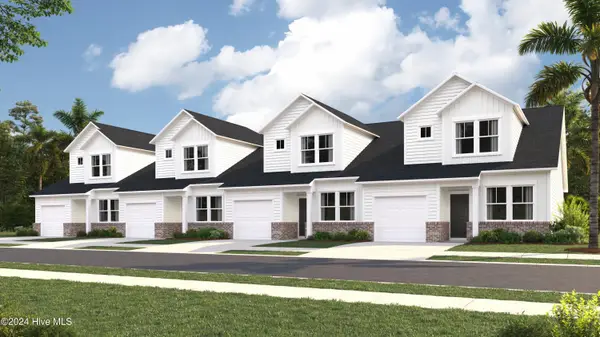 $214,700Active3 beds 3 baths1,457 sq. ft.
$214,700Active3 beds 3 baths1,457 sq. ft.2092 NE Wild Indigo Circle Nw #199, Calabash, NC 28467
MLS# 100534438Listed by: LENNAR SALES CORP. - New
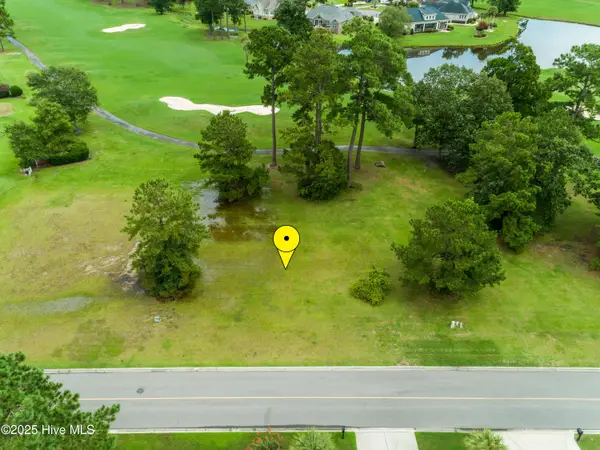 $35,000Active0.33 Acres
$35,000Active0.33 Acres1035 Middleton Drive Nw, Calabash, NC 28467
MLS# 100534426Listed by: RE/MAX AT THE BEACH / CALABASH 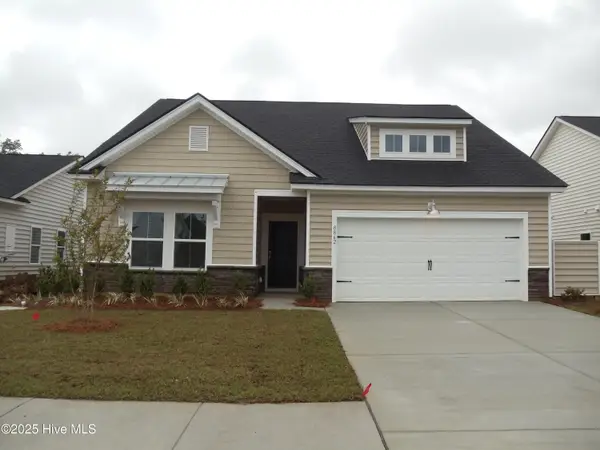 $370,000Pending3 beds 2 baths1,748 sq. ft.
$370,000Pending3 beds 2 baths1,748 sq. ft.8679 Baton Rouge Lane Nw #Lot 1164, Calabash, NC 28467
MLS# 100534409Listed by: LENNAR SALES CORP.- New
 $335,025Active3 beds 2 baths1,748 sq. ft.
$335,025Active3 beds 2 baths1,748 sq. ft.1222 Hayworth Lane Nw #Lot 1191, Calabash, NC 28467
MLS# 100534377Listed by: LENNAR SALES CORP.
