260 Woodlands Way #Unit 13, Calabash, NC 28467
Local realty services provided by:Better Homes and Gardens Real Estate Elliott Coastal Living
Listed by: courtney l devlin
Office: starheel properties, inc.
MLS#:100540040
Source:NC_CCAR
Price summary
- Price:$275,900
- Price per sq. ft.:$188.71
About this home
Welcome to Crow Creek! As soon as you enter, you will feel and smell the freshness of the new paint throughout! This 3 bedroom, 2 bath condo is The Magnolia floorplan...slightly larger in square footage, it gives you a galley style kitchen that leads you directly into the laundry room. This kitchen is furnished with BRAND NEW stainless steel appliances and LVP flooring. This BRAND NEW flooring is also in both bathrooms. This condo offers a split floorplan with large walk-in closets. Follow the flow of the condo to the outside views and WOW...totally serene and a breath of fresh air. Sit back and enjoy the view of the foliage, the pond and wildlife, and most importantly the 10th green of the beautiful and prestigious Crow Creek Golf Course. This very popular community has phenomenal amenities....outdoor pools, an indoor pool, along with a cardio workout room and weight lifting room, tennis courts, and a lovely restaurant, which is a local favorite! Not only do you have everything you need right in your own neighborhood, but then add its perfect location. Crow Creek is minutes from downtown Calabash, which offers quaint shops, restaurants, mini-golf, and endless activities and events. It is conveniently located close to all your needs, local beaches and a hop skip and jump to SC! Come and join this beautiful community and start to enjoy coastal living at its finest!
Contact an agent
Home facts
- Year built:2005
- Listing ID #:100540040
- Added:97 day(s) ago
- Updated:February 11, 2026 at 11:22 AM
Rooms and interior
- Bedrooms:3
- Total bathrooms:2
- Full bathrooms:2
- Living area:1,462 sq. ft.
Heating and cooling
- Cooling:Central Air, Heat Pump
- Heating:Electric, Heat Pump, Heating
Structure and exterior
- Roof:Shingle
- Year built:2005
- Building area:1,462 sq. ft.
Schools
- High school:West Brunswick
- Middle school:Shallotte Middle
- Elementary school:Jessie Mae Monroe Elementary
Utilities
- Water:Water Connected
- Sewer:Sewer Connected
Finances and disclosures
- Price:$275,900
- Price per sq. ft.:$188.71
New listings near 260 Woodlands Way #Unit 13
- New
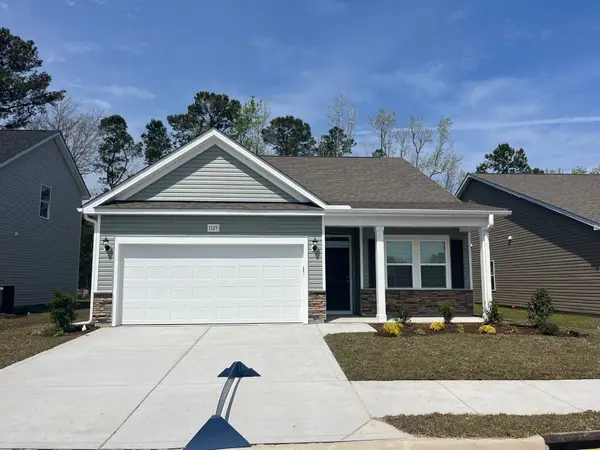 $332,990Active3 beds 2 baths2,200 sq. ft.
$332,990Active3 beds 2 baths2,200 sq. ft.1143 NW Forest Bend Dr., Calabash, NC 28467
MLS# 2603702Listed by: DFH REALTY GEORGIA, LLC - New
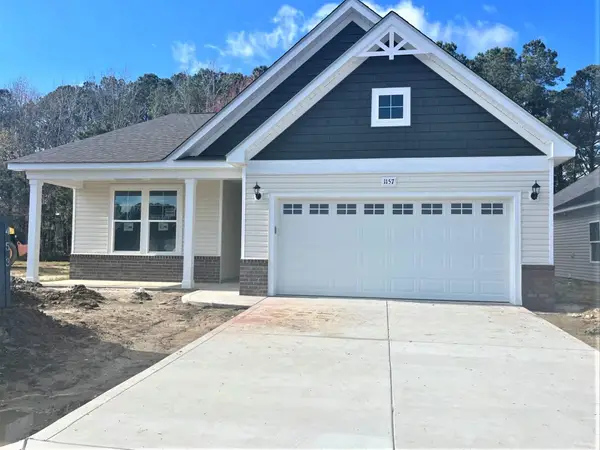 $370,990Active3 beds 2 baths2,535 sq. ft.
$370,990Active3 beds 2 baths2,535 sq. ft.1149 NW Forest Bend Dr., Calabash, NC 28467
MLS# 2603711Listed by: DFH REALTY GEORGIA, LLC - New
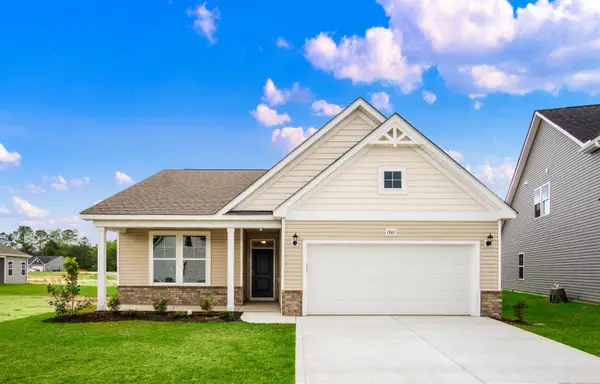 $338,990Active3 beds 2 baths2,302 sq. ft.
$338,990Active3 beds 2 baths2,302 sq. ft.1156 NW Forest Bend Dr Nw, Calabash, NC 28467
MLS# 2603696Listed by: DFH REALTY GEORGIA, LLC - New
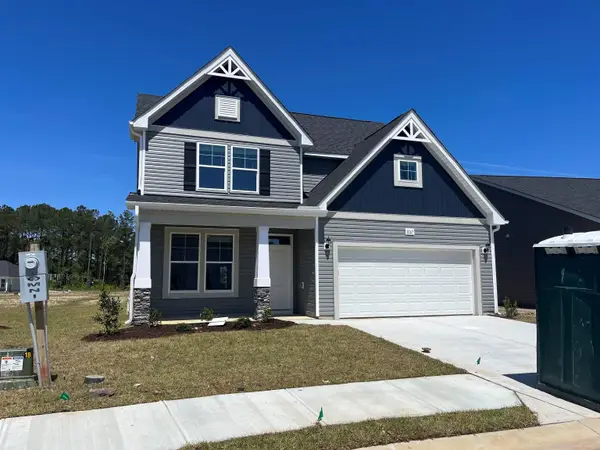 $399,990Active4 beds 3 baths3,077 sq. ft.
$399,990Active4 beds 3 baths3,077 sq. ft.1152 NW Forest Bend Dr., Calabash, NC 28467
MLS# 2603698Listed by: DFH REALTY GEORGIA, LLC - New
 $59,450Active0.48 Acres
$59,450Active0.48 Acres286 S Middleton Drive Nw, Calabash, NC 28467
MLS# 100553992Listed by: RE/MAX AT THE BEACH / OAK ISLAND - New
 $465,000Active3 beds 2 baths1,872 sq. ft.
$465,000Active3 beds 2 baths1,872 sq. ft.9132 Village Lake Drive Sw, Calabash, NC 28467
MLS# 100553997Listed by: CENTURY 21 SUNSET REALTY - New
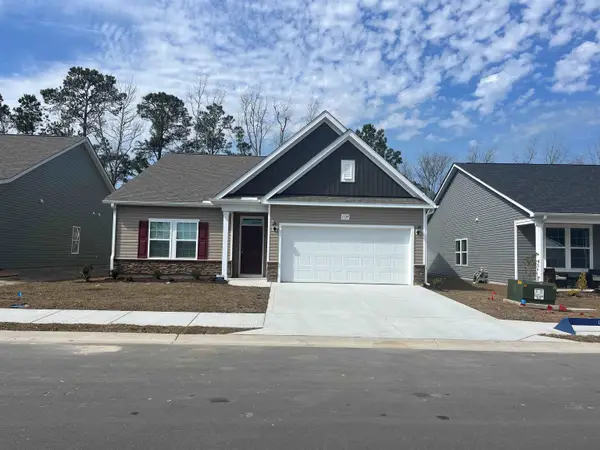 $371,990Active3 beds 2 baths2,585 sq. ft.
$371,990Active3 beds 2 baths2,585 sq. ft.1160 NW Forest Bend Dr Nw, Calabash, NC 28467
MLS# 2603685Listed by: DFH REALTY GEORGIA, LLC - New
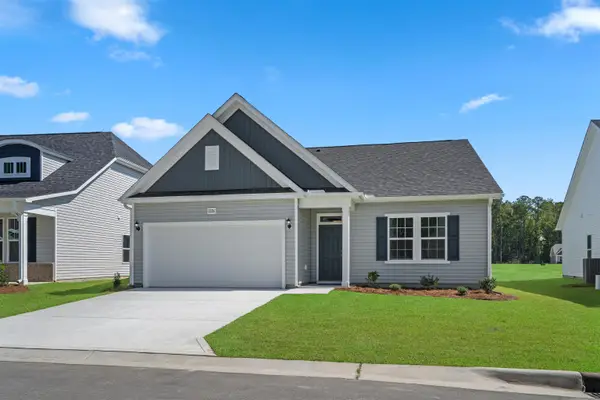 $384,990Active3 beds 2 baths2,585 sq. ft.
$384,990Active3 beds 2 baths2,585 sq. ft.1065 NW Rosefield Way, Calabash, NC 28467
MLS# 2603680Listed by: DFH REALTY GEORGIA, LLC - New
 $639,900Active4 beds 4 baths2,800 sq. ft.
$639,900Active4 beds 4 baths2,800 sq. ft.9096 Village Lake Drive Sw, Calabash, NC 28467
MLS# 100553825Listed by: COLDWELL BANKER SLOANE - New
 $387,000Active3 beds 2 baths1,962 sq. ft.
$387,000Active3 beds 2 baths1,962 sq. ft.777 Haystack Way #62, Calabash, NC 28467
MLS# 100553746Listed by: STARHEEL PROPERTIES, INC.

