260 Woodlands Way Nw #Unit 18, Calabash, NC 28467
Local realty services provided by:Better Homes and Gardens Real Estate Lifestyle Property Partners
260 Woodlands Way Nw #Unit 18,Calabash, NC 28467
$270,000
- 3 Beds
- 2 Baths
- 1,459 sq. ft.
- Condominium
- Active
Listed by: heather m lamora
Office: coldwell banker sea coast advantage
MLS#:100532722
Source:NC_CCAR
Price summary
- Price:$270,000
- Price per sq. ft.:$185.06
About this home
Top-floor, end-unit condo in the desirable Woodlands at Crow Creek with building elevator access. This 3-bedroom, 2-bath home offers an open-concept design with a dining area and spacious living room that flows seamlessly to a screened porch overlooking the golf course and back balcony. Luxury vinyl plank flooring extends throughout for a modern, low-maintenance feel.
The oversized primary ensuite features a walk-in closet and a private bath, while the split floor plan provides two additional ample-sized bedrooms; one with built-in shelves, a desk, and a Murphy bed. The kitchen offers abundant counter space and storage, complemented by a large pantry and laundry room with utility sink.
Community amenities include a pool, community center, and fitness facility in the Woodlands, plus access to Crow Creek's main amenities featuring indoor and outdoor pools, additional fitness center, tennis courts, and gathering spaces.
Conveniently located between Myrtle Beach and Wilmington and just minutes from Sunset Beach, this condo offers both comfort and convenience in a vibrant golf course community.
Contact an agent
Home facts
- Year built:2005
- Listing ID #:100532722
- Added:140 day(s) ago
- Updated:February 12, 2026 at 11:21 AM
Rooms and interior
- Bedrooms:3
- Total bathrooms:2
- Full bathrooms:2
- Living area:1,459 sq. ft.
Heating and cooling
- Cooling:Central Air
- Heating:Electric, Heat Pump, Heating
Structure and exterior
- Roof:Architectural Shingle
- Year built:2005
- Building area:1,459 sq. ft.
Schools
- High school:West Brunswick
- Middle school:Shallotte Middle
- Elementary school:Jessie Mae Monroe Elementary
Finances and disclosures
- Price:$270,000
- Price per sq. ft.:$185.06
New listings near 260 Woodlands Way Nw #Unit 18
- New
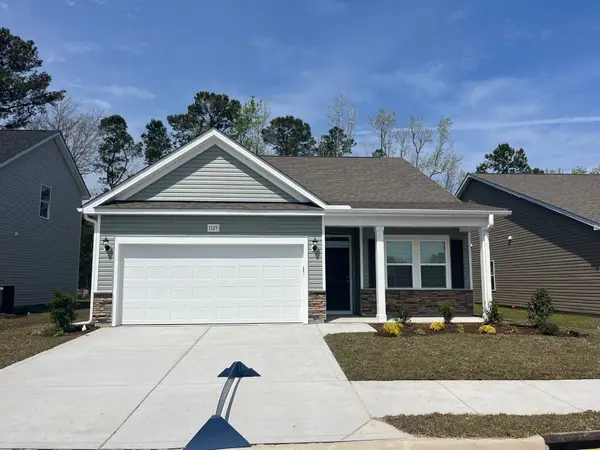 $332,990Active3 beds 2 baths2,200 sq. ft.
$332,990Active3 beds 2 baths2,200 sq. ft.1143 NW Forest Bend Dr., Calabash, NC 28467
MLS# 2603702Listed by: DFH REALTY GEORGIA, LLC - New
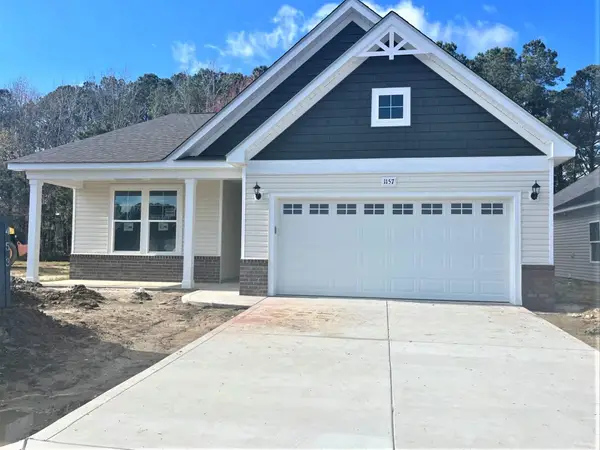 $370,990Active3 beds 2 baths2,535 sq. ft.
$370,990Active3 beds 2 baths2,535 sq. ft.1149 NW Forest Bend Dr., Calabash, NC 28467
MLS# 2603711Listed by: DFH REALTY GEORGIA, LLC - New
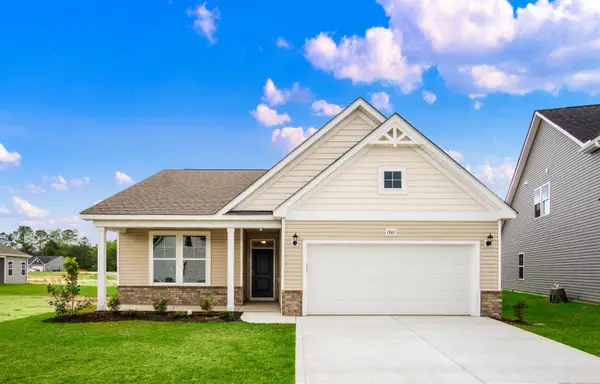 $338,990Active3 beds 2 baths2,302 sq. ft.
$338,990Active3 beds 2 baths2,302 sq. ft.1156 NW Forest Bend Dr Nw, Calabash, NC 28467
MLS# 2603696Listed by: DFH REALTY GEORGIA, LLC - New
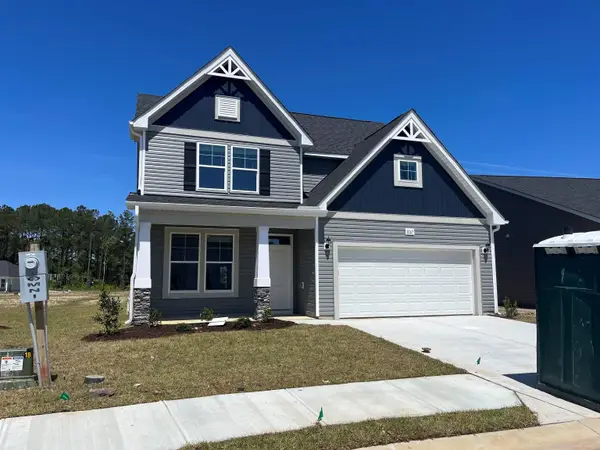 $399,990Active4 beds 3 baths3,077 sq. ft.
$399,990Active4 beds 3 baths3,077 sq. ft.1152 NW Forest Bend Dr., Calabash, NC 28467
MLS# 2603698Listed by: DFH REALTY GEORGIA, LLC - New
 $59,450Active0.48 Acres
$59,450Active0.48 Acres286 S Middleton Drive Nw, Calabash, NC 28467
MLS# 100553992Listed by: RE/MAX AT THE BEACH / OAK ISLAND - New
 $465,000Active3 beds 2 baths1,872 sq. ft.
$465,000Active3 beds 2 baths1,872 sq. ft.9132 Village Lake Drive Sw, Calabash, NC 28467
MLS# 100553997Listed by: CENTURY 21 SUNSET REALTY - New
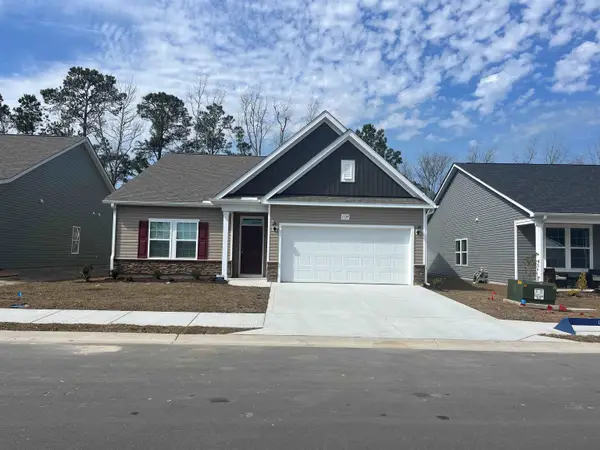 $371,990Active3 beds 2 baths2,585 sq. ft.
$371,990Active3 beds 2 baths2,585 sq. ft.1160 NW Forest Bend Dr Nw, Calabash, NC 28467
MLS# 2603685Listed by: DFH REALTY GEORGIA, LLC - New
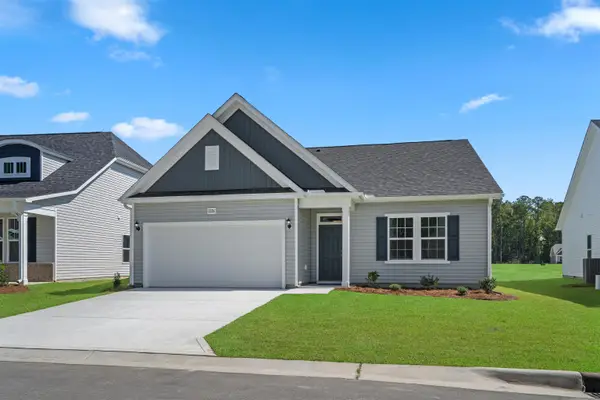 $384,990Active3 beds 2 baths2,585 sq. ft.
$384,990Active3 beds 2 baths2,585 sq. ft.1065 NW Rosefield Way, Calabash, NC 28467
MLS# 2603680Listed by: DFH REALTY GEORGIA, LLC - New
 $639,900Active4 beds 4 baths2,800 sq. ft.
$639,900Active4 beds 4 baths2,800 sq. ft.9096 Village Lake Drive Sw, Calabash, NC 28467
MLS# 100553825Listed by: COLDWELL BANKER SLOANE - New
 $387,000Active3 beds 2 baths1,962 sq. ft.
$387,000Active3 beds 2 baths1,962 sq. ft.777 Haystack Way #62, Calabash, NC 28467
MLS# 100553746Listed by: STARHEEL PROPERTIES, INC.

