303 Bulkhead Bend, Calabash, NC 28467
Local realty services provided by:Better Homes and Gardens Real Estate Elliott Coastal Living
303 Bulkhead Bend,Calabash, NC 28467
$299,000
- 3 Beds
- 3 Baths
- 1,924 sq. ft.
- Townhouse
- Active
Listed by: paul m snider
Office: premier realty group
MLS#:100540522
Source:NC_CCAR
Price summary
- Price:$299,000
- Price per sq. ft.:$155.41
About this home
Discover low-maintenance living in the heart of Beacon Townes! This move-in-ready 3-bedroom, 2.5-bath townhome offers a bright, open layout with thoughtful updates throughout—and is being sold partially furnished for added convenience.
Main-level highlights:
•Spacious living area with vaulted ceilings, luxury vinyl plank flooring, and an electric fireplace. •Open staircase to the upstairs loft perfect as a home office, play area, or media space. •Kitchen features granite counters, maple cabinetry, stainless appliances, tile backsplash, pantry, and breakfast bar .•Separate dining area for easy entertaining.•Powder room for guests.•Conveniently located laundry closet.
Upstairs:
•Primary suite with tray ceiling, walk-in shower, dual vanity, large closet, and linen storage •Two additional bedrooms with newer carpet.
Additional features:
•Smart-home ready: Ring doorbell, Wyze thermostat, and security system.
•Attached one-car garage.
•Partially furnished (list of included items available upon request).
Beacon Townes HOA covers exterior maintenance, lawn care, community pool, trash, and common areas—truly lock-and-leave convenience. Just minutes to Sunset Beach, Calabash dining, dozens of golf courses, and all the shopping of Myrtle Beach. Easy access to Hwy 17. Priced to sell and available for quick occupancy. Schedule your private showing today!
Contact an agent
Home facts
- Year built:2017
- Listing ID #:100540522
- Added:94 day(s) ago
- Updated:February 11, 2026 at 11:22 AM
Rooms and interior
- Bedrooms:3
- Total bathrooms:3
- Full bathrooms:2
- Half bathrooms:1
- Living area:1,924 sq. ft.
Heating and cooling
- Cooling:Heat Pump
- Heating:Electric, Heat Pump, Heating
Structure and exterior
- Roof:Shingle
- Year built:2017
- Building area:1,924 sq. ft.
Schools
- High school:West Brunswick
- Middle school:Shallotte Middle
- Elementary school:Jessie Mae Monroe Elementary
Utilities
- Water:Water Connected
- Sewer:Sewer Connected
Finances and disclosures
- Price:$299,000
- Price per sq. ft.:$155.41
New listings near 303 Bulkhead Bend
- New
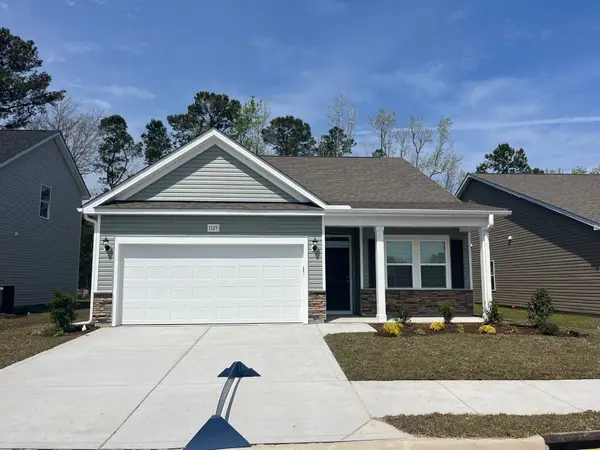 $332,990Active3 beds 2 baths2,200 sq. ft.
$332,990Active3 beds 2 baths2,200 sq. ft.1143 NW Forest Bend Dr., Calabash, NC 28467
MLS# 2603702Listed by: DFH REALTY GEORGIA, LLC - New
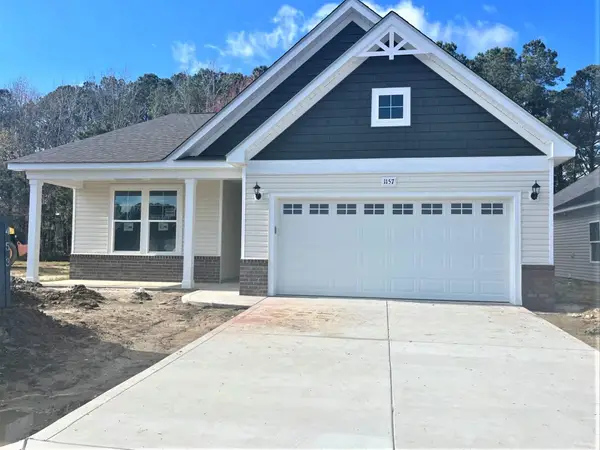 $370,990Active3 beds 2 baths2,535 sq. ft.
$370,990Active3 beds 2 baths2,535 sq. ft.1149 NW Forest Bend Dr., Calabash, NC 28467
MLS# 2603711Listed by: DFH REALTY GEORGIA, LLC - New
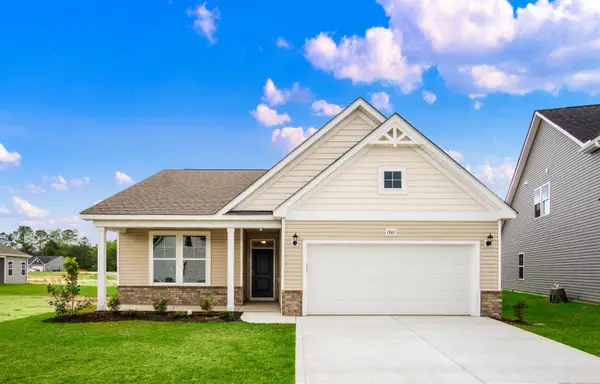 $338,990Active3 beds 2 baths2,302 sq. ft.
$338,990Active3 beds 2 baths2,302 sq. ft.1156 NW Forest Bend Dr Nw, Calabash, NC 28467
MLS# 2603696Listed by: DFH REALTY GEORGIA, LLC - New
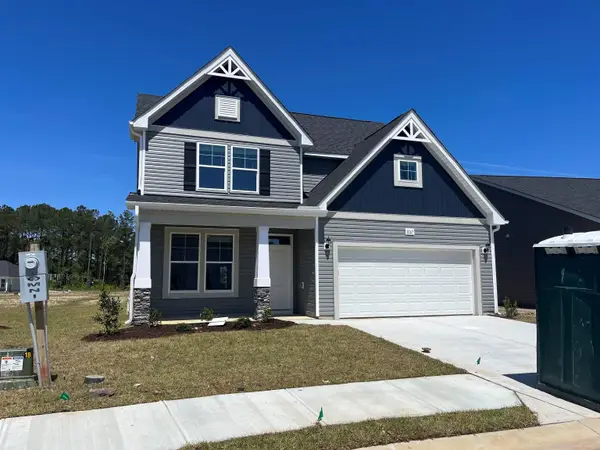 $399,990Active4 beds 3 baths3,077 sq. ft.
$399,990Active4 beds 3 baths3,077 sq. ft.1152 NW Forest Bend Dr., Calabash, NC 28467
MLS# 2603698Listed by: DFH REALTY GEORGIA, LLC - New
 $59,450Active0.48 Acres
$59,450Active0.48 Acres286 S Middleton Drive Nw, Calabash, NC 28467
MLS# 100553992Listed by: RE/MAX AT THE BEACH / OAK ISLAND - New
 $465,000Active3 beds 2 baths1,872 sq. ft.
$465,000Active3 beds 2 baths1,872 sq. ft.9132 Village Lake Drive Sw, Calabash, NC 28467
MLS# 100553997Listed by: CENTURY 21 SUNSET REALTY - New
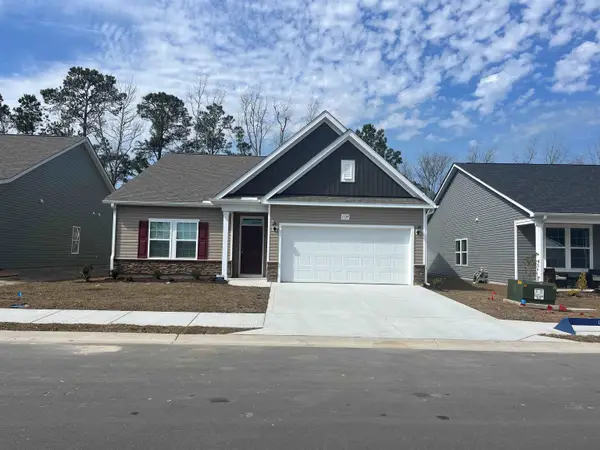 $371,990Active3 beds 2 baths2,585 sq. ft.
$371,990Active3 beds 2 baths2,585 sq. ft.1160 NW Forest Bend Dr Nw, Calabash, NC 28467
MLS# 2603685Listed by: DFH REALTY GEORGIA, LLC - New
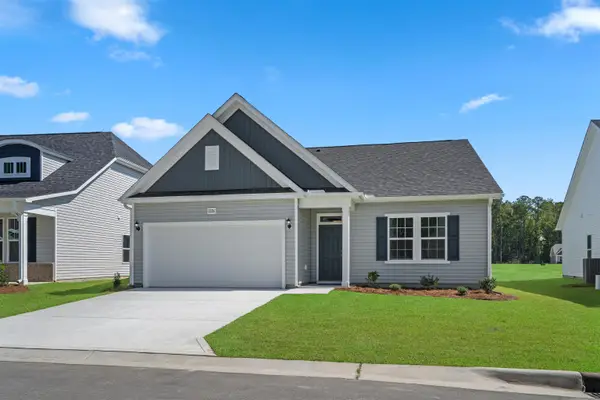 $384,990Active3 beds 2 baths2,585 sq. ft.
$384,990Active3 beds 2 baths2,585 sq. ft.1065 NW Rosefield Way, Calabash, NC 28467
MLS# 2603680Listed by: DFH REALTY GEORGIA, LLC - New
 $639,900Active4 beds 4 baths2,800 sq. ft.
$639,900Active4 beds 4 baths2,800 sq. ft.9096 Village Lake Drive Sw, Calabash, NC 28467
MLS# 100553825Listed by: COLDWELL BANKER SLOANE - New
 $387,000Active3 beds 2 baths1,962 sq. ft.
$387,000Active3 beds 2 baths1,962 sq. ft.777 Haystack Way #62, Calabash, NC 28467
MLS# 100553746Listed by: STARHEEL PROPERTIES, INC.

