378 Autumn Pheasant Loop Nw, Calabash, NC 28467
Local realty services provided by:Better Homes and Gardens Real Estate Lifestyle Property Partners
378 Autumn Pheasant Loop Nw,Calabash, NC 28467
$719,000
- 4 Beds
- 3 Baths
- 2,943 sq. ft.
- Single family
- Active
Listed by: suzanne m polino
Office: asap realty
MLS#:100539650
Source:NC_CCAR
Price summary
- Price:$719,000
- Price per sq. ft.:$244.31
About this home
Better Than New! This stunning Craftsman-style home perfectly blends timeless charm with modern comfort in the highly sought-after gated golf community of Crow Creek. You will instantly fall in love with this 1 year old home on the charming sidewalk lined cul-de-sac street of Autumn Pheasant Loop. Beautiful pond view! The home features 4 bedrooms (or 3 plus an office) PLUS an upstairs Bonus Room- ideal for guests, hobby area or a home gym. The bright, open layout showcases soaring cathedral ceilings & expansive windows allowing amazing light to enhance the exquisite trim work throughout. True quality craftmanship here. The Gourmet Kitchen impresses with a Farm sink, gas range, granite counters, under-cabinet lighting, & soft-close cabinetry—seamlessly connecting to the cozy breakfast nook and inviting Great Room with a gas fireplace. The Master Bedroom Suite offers tray ceilings, 2 walk-in closets, and a Resort Spa-inspired bath with a gorgeous tile shower, quartz countertops and vanity nook for extra space. The 2 other full bathrooms in the home also feature tiled showers and quartz countertops. The oversized back covered porch overlooks lush, irrigated landscaping. Additional features include epoxied garage floors & custom blinds. All appliances convey including washer, dryer & refrigerator making it completely turn key. Crow Creek has wonderful amenities to enjoy featuring a beautiful Clubhouse with outdoor pool, hot tub, tennis courts, social activities & even an on-site restaurant right around the corner. You are just minutes away from famed Sunset Beach, shopping & wonderful restaurants. You won't want to miss this home!
Contact an agent
Home facts
- Year built:2024
- Listing ID #:100539650
- Added:79 day(s) ago
- Updated:January 23, 2026 at 11:17 AM
Rooms and interior
- Bedrooms:4
- Total bathrooms:3
- Full bathrooms:3
- Living area:2,943 sq. ft.
Heating and cooling
- Cooling:Heat Pump, Zoned
- Heating:Electric, Fireplace(s), Heat Pump, Heating, Zoned
Structure and exterior
- Roof:Architectural Shingle
- Year built:2024
- Building area:2,943 sq. ft.
- Lot area:0.32 Acres
Schools
- High school:West Brunswick
- Middle school:Shallotte Middle
- Elementary school:Jessie Mae Monroe Elementary
Finances and disclosures
- Price:$719,000
- Price per sq. ft.:$244.31
New listings near 378 Autumn Pheasant Loop Nw
- New
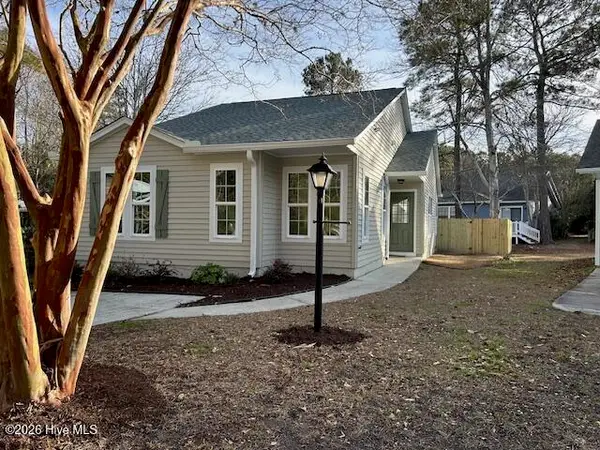 $249,000Active3 beds 2 baths1,158 sq. ft.
$249,000Active3 beds 2 baths1,158 sq. ft.1118 Hidden Way Sw, Calabash, NC 28467
MLS# 100550729Listed by: THOMAS ROBERTS REALTY - New
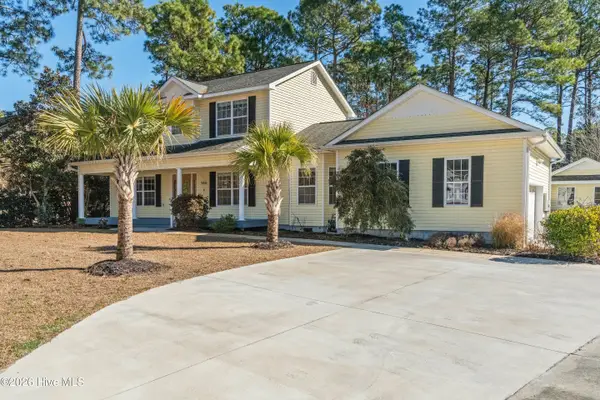 $415,000Active3 beds 3 baths2,220 sq. ft.
$415,000Active3 beds 3 baths2,220 sq. ft.244 Berryknoll Drive Nw, Calabash, NC 28467
MLS# 100550661Listed by: COLDWELL BANKER SEA COAST ADVANTAGE - New
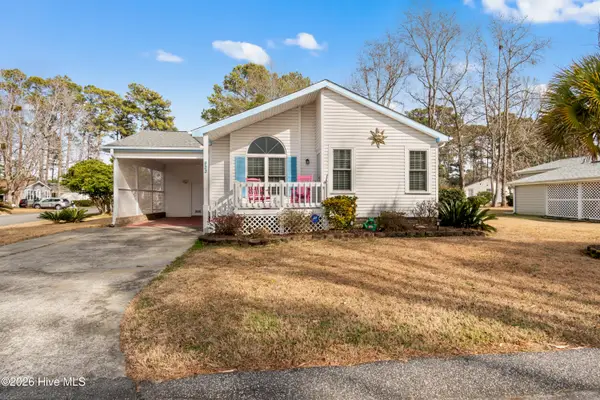 $289,000Active3 beds 2 baths1,698 sq. ft.
$289,000Active3 beds 2 baths1,698 sq. ft.533 Leeward Way, Calabash, NC 28467
MLS# 100550684Listed by: COLDWELL BANKER SEA COAST ADVANTAGE - New
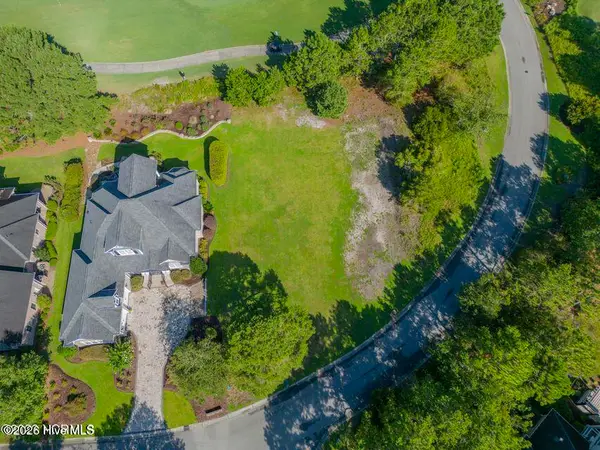 $99,000Active0.27 Acres
$99,000Active0.27 Acres983 Strathaven Lane, Sunset Beach, NC 28468
MLS# 100550609Listed by: INTRACOASTAL REALTY - New
 $310,000Active3 beds 2 baths1,627 sq. ft.
$310,000Active3 beds 2 baths1,627 sq. ft.438 Hampton Street Nw, Calabash, NC 28467
MLS# 100550579Listed by: COLDWELL BANKER SEA COAST ADVANTAGE - New
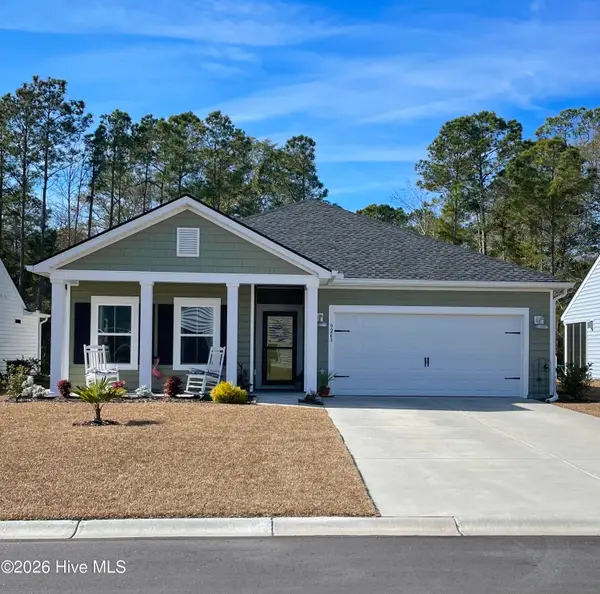 $392,000Active3 beds 2 baths1,704 sq. ft.
$392,000Active3 beds 2 baths1,704 sq. ft.9263 Little Osprey Drive, Calabash, NC 28467
MLS# 100550488Listed by: COLDWELL BANKER SEA COAST ADVANTAGE - New
 $254,990Active3 beds 4 baths1,704 sq. ft.
$254,990Active3 beds 4 baths1,704 sq. ft.824 Palm Frond Way Nw, Calabash, NC 28467
MLS# 100550396Listed by: DREAM FINDERS REALTY LLC - New
 $499,500Active5 beds 4 baths2,597 sq. ft.
$499,500Active5 beds 4 baths2,597 sq. ft.1652 White Starfish Court, Calabash, NC 28467
MLS# 100550096Listed by: FLAT FEE REALTY AND MANAGEMENT LLC - New
 $79,900Active0.54 Acres
$79,900Active0.54 Acres406 Sandlewood Drive Nw, Calabash, NC 28467
MLS# 100550101Listed by: IVESTER JACKSON CHRISTIE'S - Open Fri, 11am to 4pmNew
 $339,990Active3 beds 2 baths2,033 sq. ft.
$339,990Active3 beds 2 baths2,033 sq. ft.1159 Forest Bend Drive Nw, Calabash, NC 28467
MLS# 100549922Listed by: DREAM FINDERS REALTY LLC
