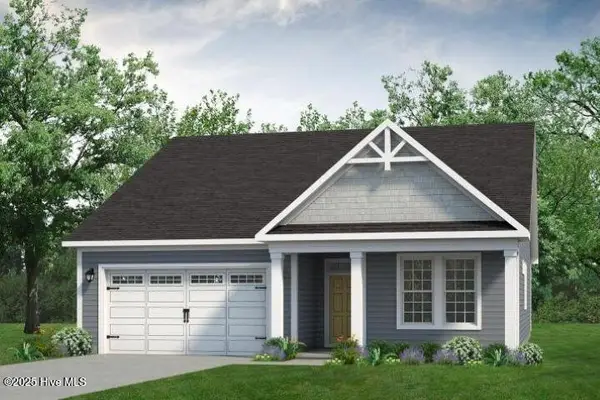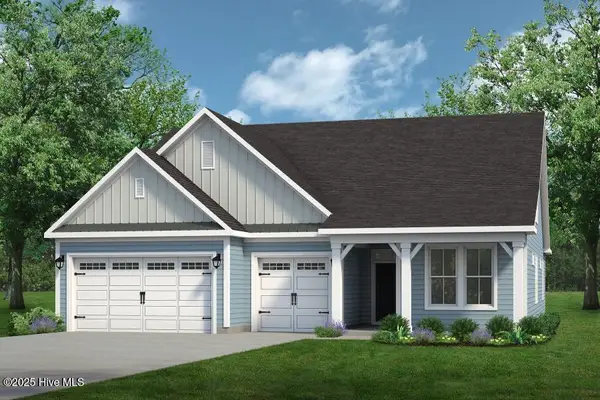391 Wampee Street Nw, Calabash, NC 28467
Local realty services provided by:Better Homes and Gardens Real Estate Elliott Coastal Living
391 Wampee Street Nw,Calabash, NC 28467
$321,900
- 3 Beds
- 2 Baths
- 1,709 sq. ft.
- Single family
- Active
Listed by: cheryl helmecki, craig helmecki
Office: re/max at the beach / calabash
MLS#:100528554
Source:NC_CCAR
Price summary
- Price:$321,900
- Price per sq. ft.:$188.36
About this home
Like new home in the highly sought
after Ocean Side Place! This beautiful home offers the desirable Asbury Park floor plan that is open and inviting with 3 bedrooms, 2 full baths, and a 2-car garage. Updated kitchen has newer stainless steel appliances, large dining area, breakfast bar, solid surface counters, tile backsplash and two pantries. Large master bedroom has a tray ceiling with a walk-in closet, new carpeting, plus an updated master bathroom with a walk-in shower. Comfortable guest bedrooms, and nice open living room with laminate wood flooring and a gas log fireplace. Outdoor entertaining is a breeze with the newer composite decking and screened lanai. Mature landscaping for great privacy and the rear yard is fenced in. The 2-car garage has a storage closet, freshly painted floor, utility sink and pull-down attic storage. Recent updates include a newer roof, water heater, HVAC, walk-in showers, front & back doors, exterior lighting, and composite rear deck. Home is packed with many new features plus a security system with exterior cameras, whole house reverse osmosis system, wi-fi controlled irrigation system and more! Located in an established community with reasonable POA dues and nice amenities including a pool and clubhouse. Conveniently located near everything the Grand Strand has to offer!!
Contact an agent
Home facts
- Year built:2005
- Listing ID #:100528554
- Added:71 day(s) ago
- Updated:November 14, 2025 at 11:30 AM
Rooms and interior
- Bedrooms:3
- Total bathrooms:2
- Full bathrooms:2
- Living area:1,709 sq. ft.
Heating and cooling
- Cooling:Central Air, Heat Pump
- Heating:Electric, Heat Pump, Heating
Structure and exterior
- Roof:Architectural Shingle
- Year built:2005
- Building area:1,709 sq. ft.
- Lot area:0.17 Acres
Schools
- High school:West Brunswick
- Middle school:Shallotte Middle
- Elementary school:Jessie Mae Monroe Elementary
Utilities
- Water:Water Connected
- Sewer:Sewer Connected
Finances and disclosures
- Price:$321,900
- Price per sq. ft.:$188.36
New listings near 391 Wampee Street Nw
- New
 $85,000Active0.37 Acres
$85,000Active0.37 Acres437 N Crow Creek Drive, Calabash, NC 28467
MLS# 100541010Listed by: COLDWELL BANKER SLOANE - New
 $349,775Active3 beds 2 baths1,748 sq. ft.
$349,775Active3 beds 2 baths1,748 sq. ft.8673 Nashville Drive Nw #Lot 1198, Calabash, NC 28467
MLS# 100540774Listed by: LENNAR SALES CORP. - New
 $423,815Active3 beds 3 baths2,452 sq. ft.
$423,815Active3 beds 3 baths2,452 sq. ft.8663 S Baton Rouge Avenue Nw #Lot 1168, Calabash, NC 28467
MLS# 100540766Listed by: LENNAR SALES CORP.  $555,437Pending4 beds 3 baths2,788 sq. ft.
$555,437Pending4 beds 3 baths2,788 sq. ft.1149 Halter Place Nw, Calabash, NC 28467
MLS# 100540743Listed by: TODAY HOMES REALTY NC INC $467,428Pending3 beds 3 baths2,263 sq. ft.
$467,428Pending3 beds 3 baths2,263 sq. ft.1153 Halter Place Nw, Calabash, NC 28467
MLS# 100540722Listed by: TODAY HOMES REALTY NC INC $759,415Pending4 beds 4 baths3,239 sq. ft.
$759,415Pending4 beds 4 baths3,239 sq. ft.962 Parelli Way Nw, Calabash, NC 28467
MLS# 100540674Listed by: TODAY HOMES REALTY NC INC- New
 $125,000Active0.36 Acres
$125,000Active0.36 Acres9086 Ocean Harbour Golf Club Drive Sw, Calabash, NC 28467
MLS# 100540654Listed by: NEXT AVENUE REALTY  $608,277Pending3 beds 3 baths2,326 sq. ft.
$608,277Pending3 beds 3 baths2,326 sq. ft.954 Parelli Way Nw, Calabash, NC 28467
MLS# 100540663Listed by: TODAY HOMES REALTY NC INC $538,902Pending3 beds 3 baths2,326 sq. ft.
$538,902Pending3 beds 3 baths2,326 sq. ft.1226 Halter Place Nw, Calabash, NC 28467
MLS# 100540667Listed by: TODAY HOMES REALTY NC INC- New
 $50,000Active-- Acres
$50,000Active-- Acres494 S Middleton Drive Nw, Calabash, NC 28467
MLS# 1201716Listed by: KELLER WILLIAMS ONE
