395 S Crow Creek Drive Nw #Unit 1210, Calabash, NC 28467
Local realty services provided by:Better Homes and Gardens Real Estate Lifestyle Property Partners
Listed by: nancy j brown
Office: grand strand realty group llc.
MLS#:100542505
Source:NC_CCAR
Price summary
- Price:$265,000
- Price per sq. ft.:$189.42
About this home
Experience coastal living at its finest in this meticulously maintained 3-bedroom, 2-bath end-unit condo in the highly sought-after Crow Creek community of Calabash, NC. This bright and spacious second-floor unit (with elevator access) features an open floor plan, abundant natural light, and a split-bedroom layout ideal for privacy. The owners' suite includes a large walk-in closet and en-suite bath, while the two additional bedrooms and full bath provide comfortable space for family or guests. The roomy kitchen offers generous cabinet and pantry storage, and the adjacent dining and living areas flow seamlessly to a large screened balcony—perfect for relaxing and enjoying the tranquil view. A spacious laundry/utility room with deep sink and shelving adds even more convenience.
This condo offers excellent rental potential, boasting a strong long-term rental history and short-term rental eligibility, making it an outstanding option for both investors and those seeking a second home.
Crow Creek residents enjoy access to two amenity centers, including indoor and outdoor pools, hot tubs, fitness facilities, tennis courts, and community activities. Located next to the championship Crow Creek Golf Course and just minutes from beaches, dining, shopping, medical facilities, and area attractions, this home provides the perfect blend of relaxation and convenience.
Contact an agent
Home facts
- Year built:2006
- Listing ID #:100542505
- Added:62 day(s) ago
- Updated:January 23, 2026 at 11:17 AM
Rooms and interior
- Bedrooms:3
- Total bathrooms:2
- Full bathrooms:2
- Living area:1,399 sq. ft.
Heating and cooling
- Cooling:Central Air, Heat Pump
- Heating:Electric, Heat Pump, Heating
Structure and exterior
- Roof:Architectural Shingle
- Year built:2006
- Building area:1,399 sq. ft.
Schools
- High school:West Brunswick
- Middle school:Shallotte Middle
- Elementary school:Jessie Mae Monroe Elementary
Utilities
- Water:Water Connected
- Sewer:Sewer Connected
Finances and disclosures
- Price:$265,000
- Price per sq. ft.:$189.42
New listings near 395 S Crow Creek Drive Nw #Unit 1210
- New
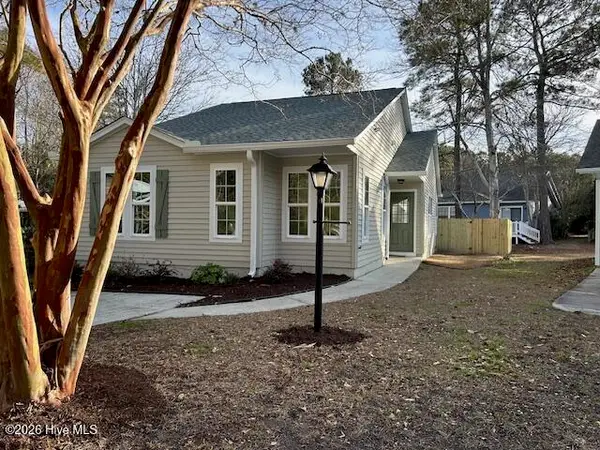 $249,000Active3 beds 2 baths1,158 sq. ft.
$249,000Active3 beds 2 baths1,158 sq. ft.1118 Hidden Way Sw, Calabash, NC 28467
MLS# 100550729Listed by: THOMAS ROBERTS REALTY - New
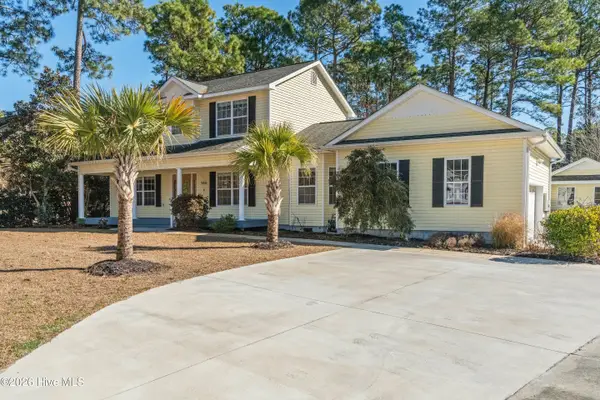 $415,000Active3 beds 3 baths2,220 sq. ft.
$415,000Active3 beds 3 baths2,220 sq. ft.244 Berryknoll Drive Nw, Calabash, NC 28467
MLS# 100550661Listed by: COLDWELL BANKER SEA COAST ADVANTAGE - New
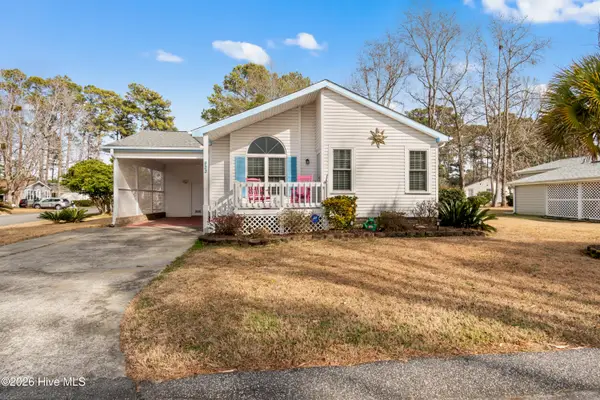 $289,000Active3 beds 2 baths1,698 sq. ft.
$289,000Active3 beds 2 baths1,698 sq. ft.533 Leeward Way, Calabash, NC 28467
MLS# 100550684Listed by: COLDWELL BANKER SEA COAST ADVANTAGE - New
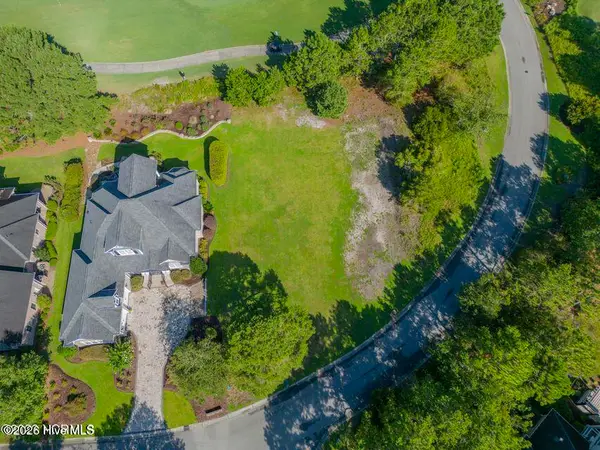 $99,000Active0.27 Acres
$99,000Active0.27 Acres983 Strathaven Lane, Sunset Beach, NC 28468
MLS# 100550609Listed by: INTRACOASTAL REALTY - New
 $310,000Active3 beds 2 baths1,627 sq. ft.
$310,000Active3 beds 2 baths1,627 sq. ft.438 Hampton Street Nw, Calabash, NC 28467
MLS# 100550579Listed by: COLDWELL BANKER SEA COAST ADVANTAGE - New
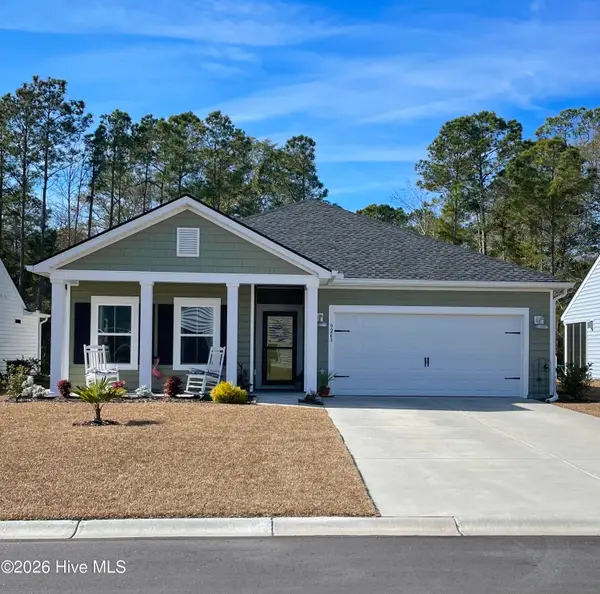 $392,000Active3 beds 2 baths1,704 sq. ft.
$392,000Active3 beds 2 baths1,704 sq. ft.9263 Little Osprey Drive, Calabash, NC 28467
MLS# 100550488Listed by: COLDWELL BANKER SEA COAST ADVANTAGE - New
 $254,990Active3 beds 4 baths1,704 sq. ft.
$254,990Active3 beds 4 baths1,704 sq. ft.824 Palm Frond Way Nw, Calabash, NC 28467
MLS# 100550396Listed by: DREAM FINDERS REALTY LLC - New
 $499,500Active5 beds 4 baths2,597 sq. ft.
$499,500Active5 beds 4 baths2,597 sq. ft.1652 White Starfish Court, Calabash, NC 28467
MLS# 100550096Listed by: FLAT FEE REALTY AND MANAGEMENT LLC - New
 $79,900Active0.54 Acres
$79,900Active0.54 Acres406 Sandlewood Drive Nw, Calabash, NC 28467
MLS# 100550101Listed by: IVESTER JACKSON CHRISTIE'S - Open Fri, 11am to 4pmNew
 $339,990Active3 beds 2 baths2,033 sq. ft.
$339,990Active3 beds 2 baths2,033 sq. ft.1159 Forest Bend Drive Nw, Calabash, NC 28467
MLS# 100549922Listed by: DREAM FINDERS REALTY LLC
