414 Laurel Court Nw, Calabash, NC 28467
Local realty services provided by:Better Homes and Gardens Real Estate Lifestyle Property Partners
414 Laurel Court Nw,Calabash, NC 28467
$399,999
- 3 Beds
- 2 Baths
- 1,600 sq. ft.
- Single family
- Active
Listed by: tucker k davis
Office: exp realty
MLS#:100513305
Source:NC_CCAR
Price summary
- Price:$399,999
- Price per sq. ft.:$250
About this home
Fantastic Opportunity to Own the Popular Pelican B Floor Plan in Carolina Shores! Under construction expected to be completed late fall! This beautifully designed 3-bedroom, 2-bath home sits on an oversized lot and offers a well-thought-out split-bedroom layout with stunning attention to detail throughout. From the moment you step inside, you'll notice the upgraded features—coffered ceilings, extensive trim work, and an open-concept living space perfect for both everyday living and entertaining. The gourmet kitchen is a showstopper, featuring 42-inch white cabinetry, a spacious center island, and a walk-in pantry. Adjacent is a designated laundry room with direct access to the 2-car garage, which includes attic storage for added convenience. The primary suite is tucked away at the back of the home for privacy and showcases tray ceilings, a walk-in closet, and a luxurious en-suite bathroom complete with a custom tile shower and dual vanities. Two additional bedrooms are located at the front of the home, sharing a full guest bathroom and multiple storage closets. Step outside to enjoy the screened-in back patio—a perfect spot to relax and enjoy the beautiful Carolina weather year-round. Located right on the NC/SC border, Carolina Shores gives you easy access to both Calabash and Little River, offering a variety of local restaurants, pristine beaches, and championship golf courses just minutes away. Don't miss your chance—ask about our lot and home packages today!
Contact an agent
Home facts
- Year built:2025
- Listing ID #:100513305
- Added:224 day(s) ago
- Updated:January 23, 2026 at 11:17 AM
Rooms and interior
- Bedrooms:3
- Total bathrooms:2
- Full bathrooms:2
- Living area:1,600 sq. ft.
Heating and cooling
- Cooling:Central Air, Heat Pump
- Heating:Electric, Forced Air, Heat Pump, Heating
Structure and exterior
- Roof:Architectural Shingle
- Year built:2025
- Building area:1,600 sq. ft.
- Lot area:0.49 Acres
Schools
- High school:South Brunswick
- Middle school:South Brunswick
- Elementary school:Jessie Mae Monroe Elementary
Finances and disclosures
- Price:$399,999
- Price per sq. ft.:$250
New listings near 414 Laurel Court Nw
- New
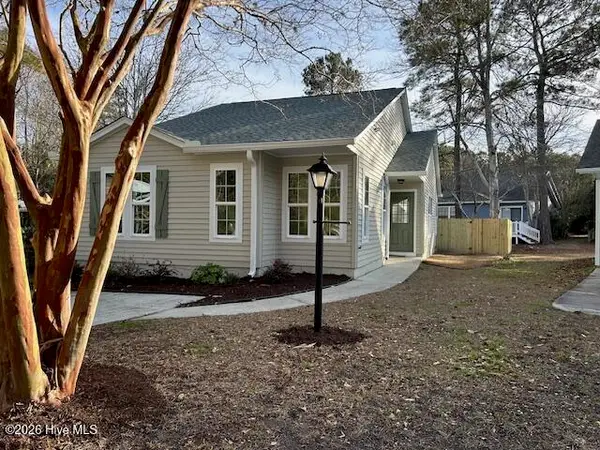 $249,000Active3 beds 2 baths1,158 sq. ft.
$249,000Active3 beds 2 baths1,158 sq. ft.1118 Hidden Way Sw, Calabash, NC 28467
MLS# 100550729Listed by: THOMAS ROBERTS REALTY - New
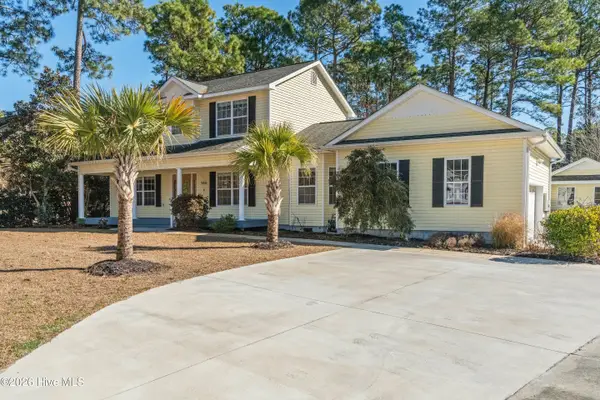 $415,000Active3 beds 3 baths2,220 sq. ft.
$415,000Active3 beds 3 baths2,220 sq. ft.244 Berryknoll Drive Nw, Calabash, NC 28467
MLS# 100550661Listed by: COLDWELL BANKER SEA COAST ADVANTAGE - New
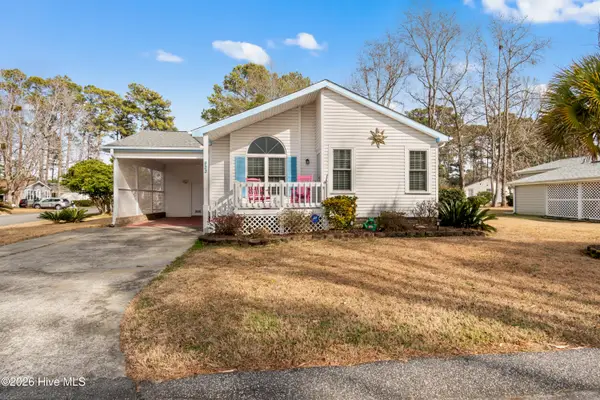 $289,000Active3 beds 2 baths1,698 sq. ft.
$289,000Active3 beds 2 baths1,698 sq. ft.533 Leeward Way, Calabash, NC 28467
MLS# 100550684Listed by: COLDWELL BANKER SEA COAST ADVANTAGE - New
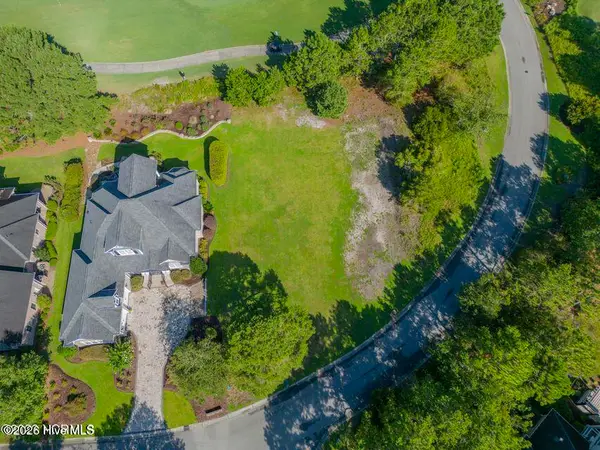 $99,000Active0.27 Acres
$99,000Active0.27 Acres983 Strathaven Lane, Sunset Beach, NC 28468
MLS# 100550609Listed by: INTRACOASTAL REALTY - New
 $310,000Active3 beds 2 baths1,627 sq. ft.
$310,000Active3 beds 2 baths1,627 sq. ft.438 Hampton Street Nw, Calabash, NC 28467
MLS# 100550579Listed by: COLDWELL BANKER SEA COAST ADVANTAGE - New
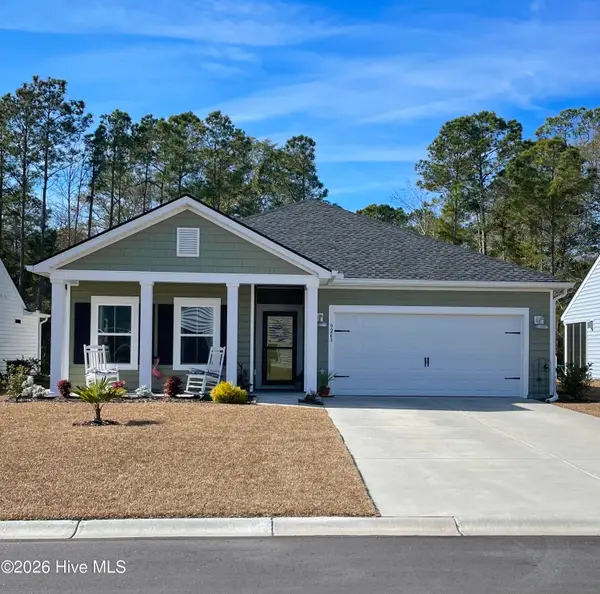 $392,000Active3 beds 2 baths1,704 sq. ft.
$392,000Active3 beds 2 baths1,704 sq. ft.9263 Little Osprey Drive, Calabash, NC 28467
MLS# 100550488Listed by: COLDWELL BANKER SEA COAST ADVANTAGE - New
 $254,990Active3 beds 4 baths1,704 sq. ft.
$254,990Active3 beds 4 baths1,704 sq. ft.824 Palm Frond Way Nw, Calabash, NC 28467
MLS# 100550396Listed by: DREAM FINDERS REALTY LLC - New
 $499,500Active5 beds 4 baths2,597 sq. ft.
$499,500Active5 beds 4 baths2,597 sq. ft.1652 White Starfish Court, Calabash, NC 28467
MLS# 100550096Listed by: FLAT FEE REALTY AND MANAGEMENT LLC - New
 $79,900Active0.54 Acres
$79,900Active0.54 Acres406 Sandlewood Drive Nw, Calabash, NC 28467
MLS# 100550101Listed by: IVESTER JACKSON CHRISTIE'S - Open Fri, 11am to 4pmNew
 $339,990Active3 beds 2 baths2,033 sq. ft.
$339,990Active3 beds 2 baths2,033 sq. ft.1159 Forest Bend Drive Nw, Calabash, NC 28467
MLS# 100549922Listed by: DREAM FINDERS REALTY LLC
