433 Crow Creek Drive Nw, Calabash, NC 28467
Local realty services provided by:Better Homes and Gardens Real Estate Lifestyle Property Partners
Listed by: robin m hess
Office: beach time realty, llc.
MLS#:100537525
Source:NC_CCAR
Price summary
- Price:$793,000
- Price per sq. ft.:$236.15
About this home
Impeccably Updated Golf Course Home in Prestigious Crow Creek!
Welcome to a beautifully modernized home offering luxury, comfort, and golf course views in one of the area's most desirable gated communities. Originally built in 2004, this residence has been completely upgraded in 2025 with high-end finishes and a thoughtfully refreshed layout designed for today's lifestyle.
At the heart of the home is an extra-large gourmet kitchen, showcasing an oversized island, sleek new appliances, and oversized cabinets with slide-out shelves perfect for entertaining or everyday living. The modernized floor plan flows seamlessly through bright, open spaces with all-new flooring and fresh paint throughout.
Retreat to the redesigned primary suite, featuring a spa-inspired bathroom with contemporary finishes and premium upgrades. Additional enhancements include a newly encapsulated crawl space for comfort and efficiency.
Enjoy the outdoors from your three-season room, overlooking a fenced backyard and premium golf course-facing lot with a serene setting for morning coffee or evening gatherings.
Crow Creek residents enjoy resort-style amenities including a outdoor pool, clubhouse, fitness center, and more—all just minutes from the beaches of Sunset Beach, NC.
Contact an agent
Home facts
- Year built:2004
- Listing ID #:100537525
- Added:113 day(s) ago
- Updated:February 13, 2026 at 11:20 AM
Rooms and interior
- Bedrooms:4
- Total bathrooms:4
- Full bathrooms:3
- Half bathrooms:1
- Living area:3,358 sq. ft.
Heating and cooling
- Cooling:Central Air, Zoned
- Heating:Electric, Heat Pump, Heating
Structure and exterior
- Roof:Architectural Shingle
- Year built:2004
- Building area:3,358 sq. ft.
- Lot area:0.39 Acres
Schools
- High school:West Brunswick
- Middle school:Shallotte Middle
- Elementary school:Jessie Mae Monroe Elementary
Utilities
- Water:Water Connected
- Sewer:Sewer Connected
Finances and disclosures
- Price:$793,000
- Price per sq. ft.:$236.15
New listings near 433 Crow Creek Drive Nw
- New
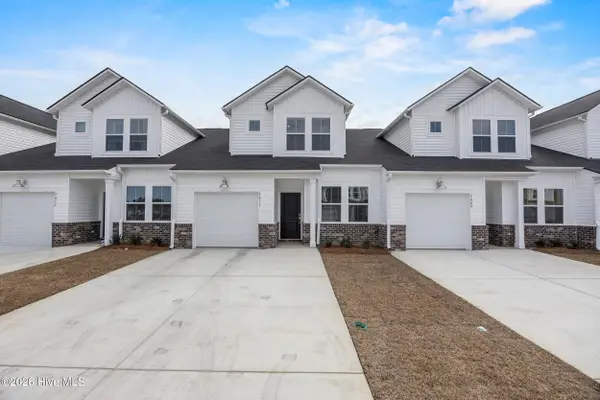 $239,500Active3 beds 3 baths1,457 sq. ft.
$239,500Active3 beds 3 baths1,457 sq. ft.2013 Wild Indigo Circle Nw #3, Calabash, NC 28467
MLS# 100554337Listed by: NEXTHOME CAPE FEAR - New
 $79,900Active0.47 Acres
$79,900Active0.47 Acres91 Northeast Drive Nw, Calabash, NC 28467
MLS# 100554297Listed by: COLDWELL BANKER SLOANE - New
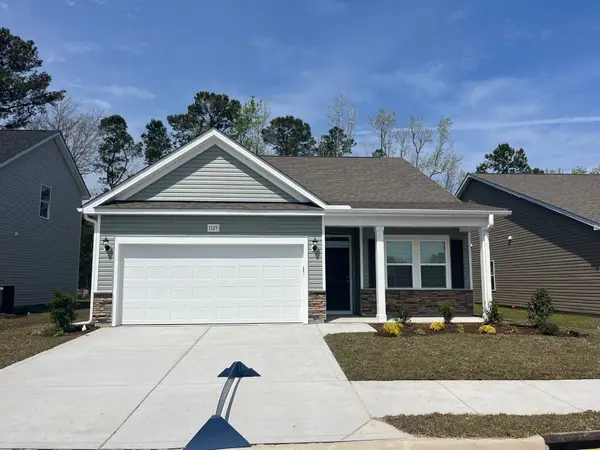 $332,990Active3 beds 2 baths2,200 sq. ft.
$332,990Active3 beds 2 baths2,200 sq. ft.1143 NW Forest Bend Dr., Calabash, NC 28467
MLS# 2603702Listed by: DFH REALTY GEORGIA, LLC - New
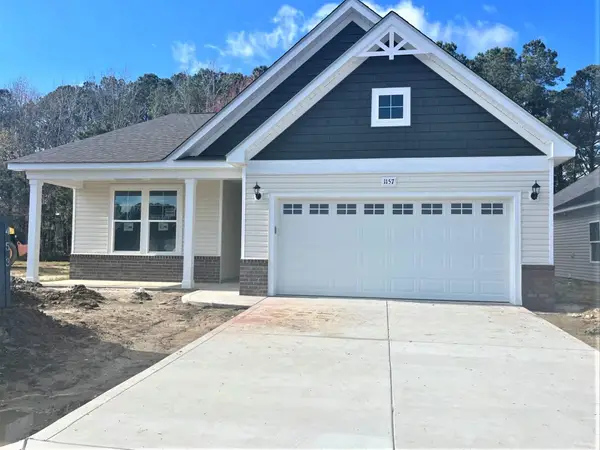 $370,990Active3 beds 2 baths2,535 sq. ft.
$370,990Active3 beds 2 baths2,535 sq. ft.1149 NW Forest Bend Dr., Calabash, NC 28467
MLS# 2603711Listed by: DFH REALTY GEORGIA, LLC - New
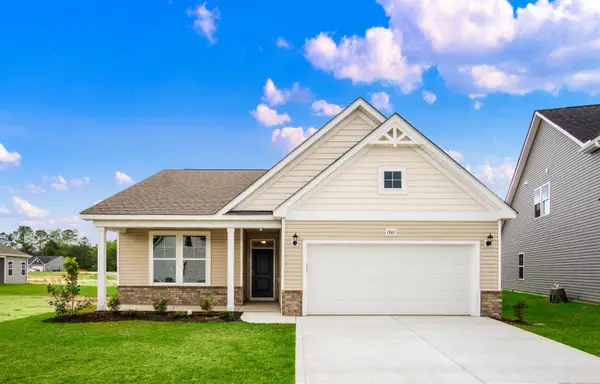 $338,990Active3 beds 2 baths2,302 sq. ft.
$338,990Active3 beds 2 baths2,302 sq. ft.1156 NW Forest Bend Dr Nw, Calabash, NC 28467
MLS# 2603696Listed by: DFH REALTY GEORGIA, LLC - New
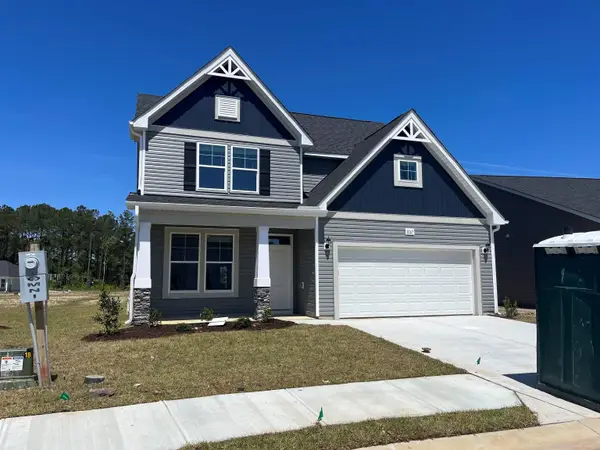 $399,990Active4 beds 3 baths3,077 sq. ft.
$399,990Active4 beds 3 baths3,077 sq. ft.1152 NW Forest Bend Dr., Calabash, NC 28467
MLS# 2603698Listed by: DFH REALTY GEORGIA, LLC - New
 $59,450Active0.48 Acres
$59,450Active0.48 Acres286 S Middleton Drive Nw, Calabash, NC 28467
MLS# 100553992Listed by: RE/MAX AT THE BEACH / OAK ISLAND - New
 $465,000Active3 beds 2 baths1,872 sq. ft.
$465,000Active3 beds 2 baths1,872 sq. ft.9132 Village Lake Drive Sw, Calabash, NC 28467
MLS# 100553997Listed by: CENTURY 21 SUNSET REALTY - New
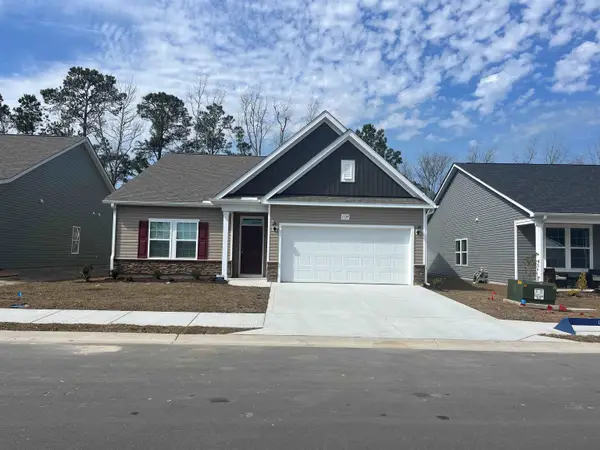 $371,990Active3 beds 2 baths2,585 sq. ft.
$371,990Active3 beds 2 baths2,585 sq. ft.1160 NW Forest Bend Dr Nw, Calabash, NC 28467
MLS# 2603685Listed by: DFH REALTY GEORGIA, LLC - New
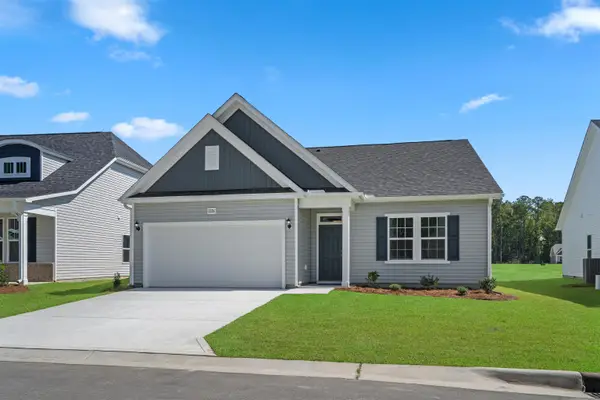 $384,990Active3 beds 2 baths2,585 sq. ft.
$384,990Active3 beds 2 baths2,585 sq. ft.1065 NW Rosefield Way, Calabash, NC 28467
MLS# 2603680Listed by: DFH REALTY GEORGIA, LLC

