442 Sandlewood Drive Nw, Calabash, NC 28467
Local realty services provided by:Better Homes and Gardens Real Estate Lifestyle Property Partners
442 Sandlewood Drive Nw,Calabash, NC 28467
$415,000
- 3 Beds
- 2 Baths
- 1,591 sq. ft.
- Single family
- Pending
Listed by: maria cendejas, claudia garcia sanchez
Office: coldwell banker sea coast advantage-midtown
MLS#:100516160
Source:NC_CCAR
Price summary
- Price:$415,000
- Price per sq. ft.:$260.84
About this home
Modern Farmhouse Charm - Better Than New! This beautifully designed 3 Bedroom, 2 Bath modern farmhouse offers a split floor plan and approximately 1,561 Sq Ft
Why wait for new construction when this better-than-new home is available now? Built less than a year ago, this modern farmhouse offers a split floor plan, open-concept living, and tasteful upgrades throughout—ready for immediate enjoyment.
From the welcoming foyer with custom wainscoting to the gourmet kitchen featuring all-wood soft-close cabinetry, solid surface countertops, stainless steel appliances, and a spacious island, this home is perfect for entertaining.
The owner's suite features a tray ceiling with crown molding, walk-in closet with wood shelving, and a spa-like bath with a custom tile shower and dual vanities. Enjoy the outdoors on the covered back porch and grilling patio, or store your boat/RV with ARC-approved options.
Additional features include a finished 2-car garage, partially fenced yard, and beautifully maintained landscaping. Located near the SC state line and just a short drive to local NC and SC beaches.
New furnishings are negotiable (not included in listing price).
Contact an agent
Home facts
- Year built:2024
- Listing ID #:100516160
- Added:209 day(s) ago
- Updated:January 23, 2026 at 09:22 AM
Rooms and interior
- Bedrooms:3
- Total bathrooms:2
- Full bathrooms:2
- Living area:1,591 sq. ft.
Heating and cooling
- Cooling:Heat Pump
- Heating:Electric, Heat Pump, Heating
Structure and exterior
- Roof:Architectural Shingle
- Year built:2024
- Building area:1,591 sq. ft.
- Lot area:0.46 Acres
Schools
- High school:West Brunswick
- Middle school:Shallotte Middle
- Elementary school:Jessie Mae Monroe Elementary
Finances and disclosures
- Price:$415,000
- Price per sq. ft.:$260.84
New listings near 442 Sandlewood Drive Nw
- New
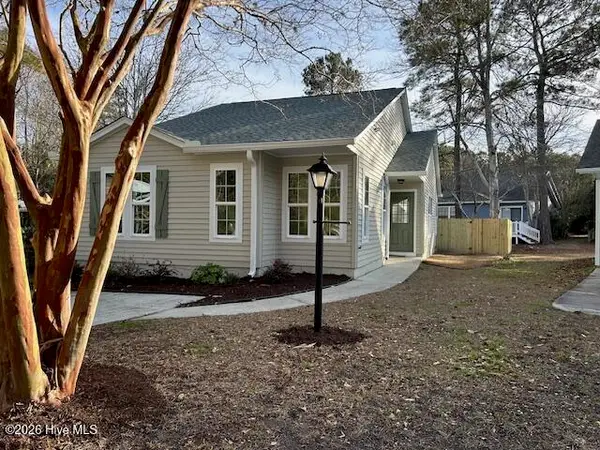 $249,000Active3 beds 2 baths1,158 sq. ft.
$249,000Active3 beds 2 baths1,158 sq. ft.1118 Hidden Way Sw, Calabash, NC 28467
MLS# 100550729Listed by: THOMAS ROBERTS REALTY - New
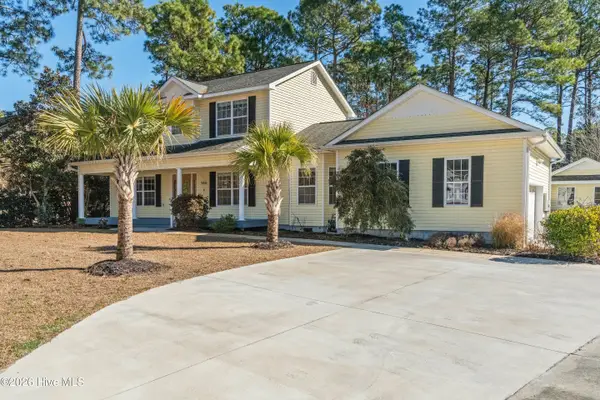 $415,000Active3 beds 3 baths2,220 sq. ft.
$415,000Active3 beds 3 baths2,220 sq. ft.244 Berryknoll Drive Nw, Calabash, NC 28467
MLS# 100550661Listed by: COLDWELL BANKER SEA COAST ADVANTAGE - New
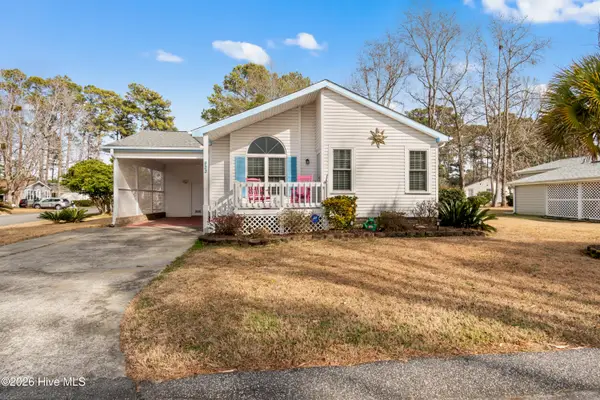 $289,000Active3 beds 2 baths1,698 sq. ft.
$289,000Active3 beds 2 baths1,698 sq. ft.533 Leeward Way, Calabash, NC 28467
MLS# 100550684Listed by: COLDWELL BANKER SEA COAST ADVANTAGE - New
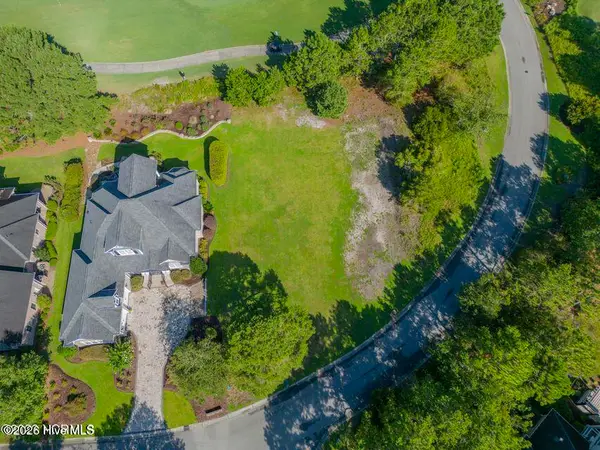 $99,000Active0.27 Acres
$99,000Active0.27 Acres983 Strathaven Lane, Sunset Beach, NC 28468
MLS# 100550609Listed by: INTRACOASTAL REALTY - New
 $310,000Active3 beds 2 baths1,627 sq. ft.
$310,000Active3 beds 2 baths1,627 sq. ft.438 Hampton Street Nw, Calabash, NC 28467
MLS# 100550579Listed by: COLDWELL BANKER SEA COAST ADVANTAGE - New
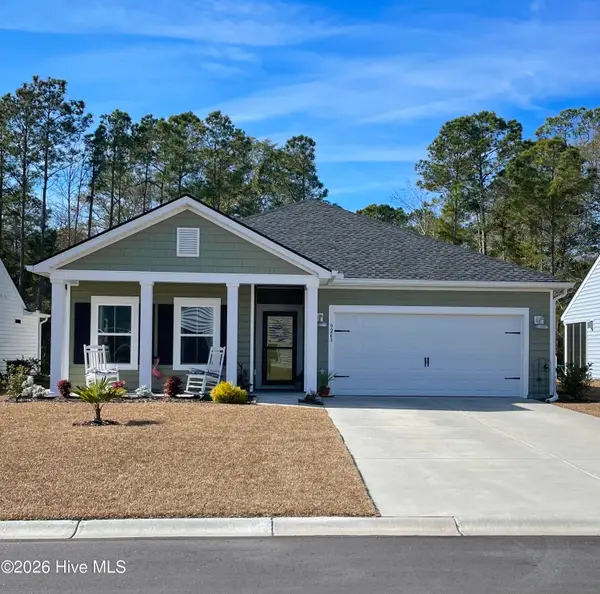 $392,000Active3 beds 2 baths1,704 sq. ft.
$392,000Active3 beds 2 baths1,704 sq. ft.9263 Little Osprey Drive, Calabash, NC 28467
MLS# 100550488Listed by: COLDWELL BANKER SEA COAST ADVANTAGE - New
 $254,990Active3 beds 4 baths1,704 sq. ft.
$254,990Active3 beds 4 baths1,704 sq. ft.824 Palm Frond Way Nw, Calabash, NC 28467
MLS# 100550396Listed by: DREAM FINDERS REALTY LLC - New
 $499,500Active5 beds 4 baths2,597 sq. ft.
$499,500Active5 beds 4 baths2,597 sq. ft.1652 White Starfish Court, Calabash, NC 28467
MLS# 100550096Listed by: FLAT FEE REALTY AND MANAGEMENT LLC - New
 $79,900Active0.54 Acres
$79,900Active0.54 Acres406 Sandlewood Drive Nw, Calabash, NC 28467
MLS# 100550101Listed by: IVESTER JACKSON CHRISTIE'S - Open Fri, 11am to 4pmNew
 $339,990Active3 beds 2 baths2,033 sq. ft.
$339,990Active3 beds 2 baths2,033 sq. ft.1159 Forest Bend Drive Nw, Calabash, NC 28467
MLS# 100549922Listed by: DREAM FINDERS REALTY LLC
