481 Deer Path, Calabash, NC 28467
Local realty services provided by:Better Homes and Gardens Real Estate Lifestyle Property Partners
481 Deer Path,Calabash, NC 28467
$312,500
- 2 Beds
- 2 Baths
- 1,396 sq. ft.
- Single family
- Active
Listed by: stephanie m reeves
Office: coldwell banker sloane realty oib
MLS#:100534186
Source:NC_CCAR
Price summary
- Price:$312,500
- Price per sq. ft.:$223.85
About this home
This home is on its own level! Discover your dream beach retreat in this stunning, fully remodeled, super clean, stick-built 2 bed/2 bath residence.
Boasting 1,396 sqft of heated space, every detail has been thoughtfully upgraded for modern comfort and style. Gorgeous LVP flooring flows throughout—no carpet in sight! The brand-new kitchen (2023) features soft-close cabinets, quartz countertops, a stylish tile backsplash, and high-quality stainless appliances, including a super-quiet Bosch dishwasher. Both bathrooms are sleek and updated (2022/2023), complemented by smooth vaulted ceilings, new windows and doors, and upgraded James Hardie siding—making this home not only beautiful but energy-efficient.
Step outside to your peaceful oasis: new Trex decks with wire railings, expertly designed landscaping including removed trees and decorative rocks for ultra-low maintenance. The encapsulated crawlspace, gutters, a roof replaced in 2018, a newer water heater (2020), and upgraded lighting ensure worry-free living. The Carolina room, now heated and cooled with a mini-split and featuring glass-insulated windows, offers a perfect retreat any time of year. An attached 1-car garage completes this flawless package.
The POA community tops it all with amenities like a clubhouse, outdoor pool, and RV/Boat parking—everything you need for leisure and convenience.
Move-in ready, this home lets you enjoy your time at the beach from day one. Located just 5-10 minutes from shopping, dining, and the stunning shoreline, in the charming riverfront town of Calabash, famous for its incredible seafood, this property perfectly blends upgrades, style, and location. Don't miss your chance—your coastal paradise awaits!
Contact an agent
Home facts
- Year built:1995
- Listing ID #:100534186
- Added:53 day(s) ago
- Updated:November 26, 2025 at 11:09 AM
Rooms and interior
- Bedrooms:2
- Total bathrooms:2
- Full bathrooms:2
- Living area:1,396 sq. ft.
Heating and cooling
- Cooling:Central Air
- Heating:Electric, Heat Pump, Heating
Structure and exterior
- Roof:Architectural Shingle
- Year built:1995
- Building area:1,396 sq. ft.
- Lot area:0.11 Acres
Schools
- High school:West Brunswick
- Middle school:Shallotte Middle
- Elementary school:Jessie Mae Monroe Elementary
Utilities
- Water:Water Connected
- Sewer:Sewer Connected
Finances and disclosures
- Price:$312,500
- Price per sq. ft.:$223.85
New listings near 481 Deer Path
- New
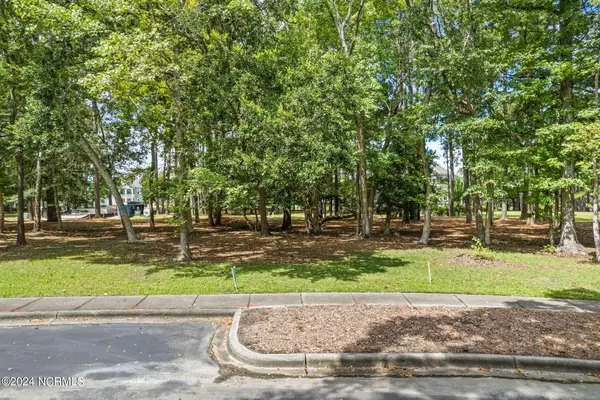 $70,000Active0.2 Acres
$70,000Active0.2 Acres9111 Fountain Street Sw, Calabash, NC 28467
MLS# 100542998Listed by: CENTURY 21 SUNSET REALTY - New
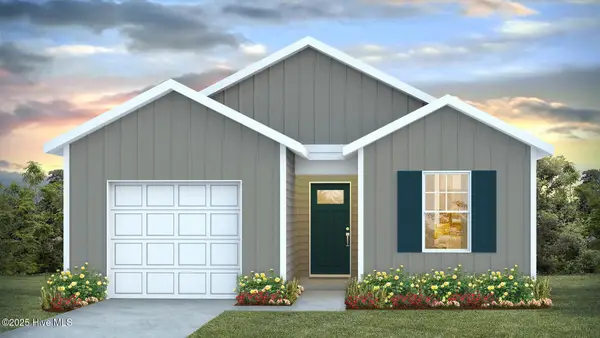 $304,340Active3 beds 2 baths1,151 sq. ft.
$304,340Active3 beds 2 baths1,151 sq. ft.3024 Tasso Drive Sw #Lot 6- Greenbriar C, Sunset Beach, NC 28468
MLS# 100542940Listed by: D R HORTON, INC. - New
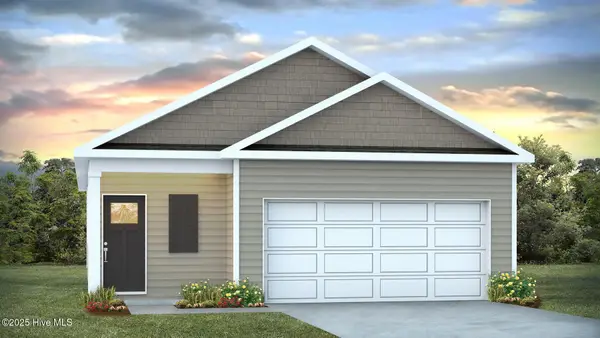 $311,340Active3 beds 2 baths1,249 sq. ft.
$311,340Active3 beds 2 baths1,249 sq. ft.3020 Tasso Drive Sw #Lot 5- Downing B, Sunset Beach, NC 28468
MLS# 100542896Listed by: D R HORTON, INC. - New
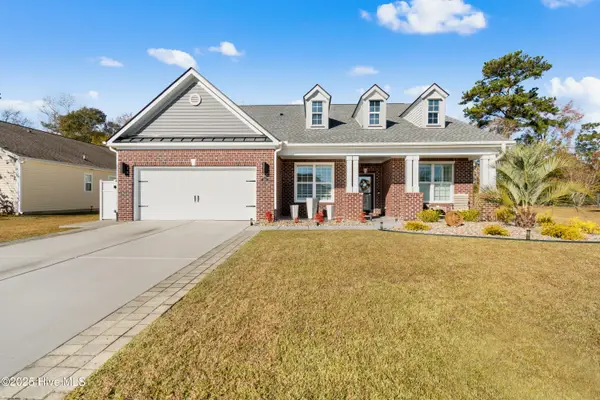 $525,000Active3 beds 2 baths2,490 sq. ft.
$525,000Active3 beds 2 baths2,490 sq. ft.2152 Stonecrest Drive Nw, Calabash, NC 28467
MLS# 100542898Listed by: INTRACOASTAL REALTY - New
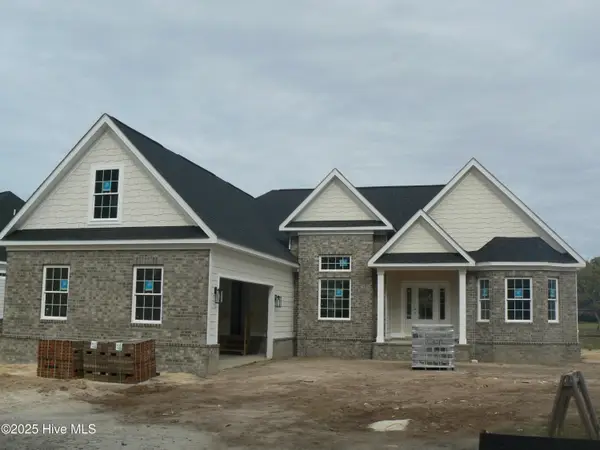 $644,900Active4 beds 3 baths2,769 sq. ft.
$644,900Active4 beds 3 baths2,769 sq. ft.9410 Old Salem Way, Calabash, NC 28467
MLS# 100542843Listed by: KELLER WILLIAMS INNOVATE SOUTH DBA CORE MYRTLE BEACH - New
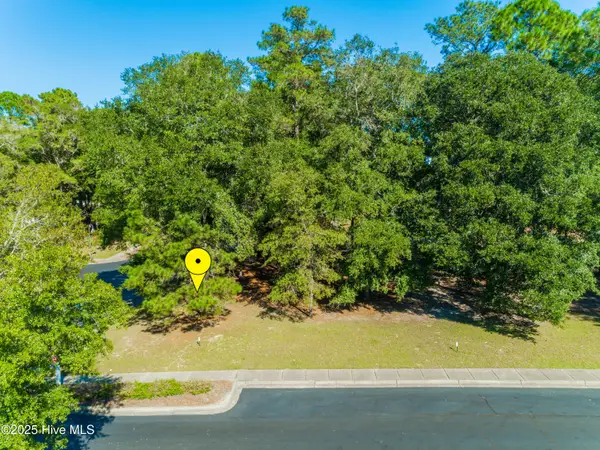 $89,900Active0.18 Acres
$89,900Active0.18 Acres9150 Devaun Park Boulevard Sw, Calabash, NC 28467
MLS# 100542675Listed by: RE/MAX AT THE BEACH / CALABASH - New
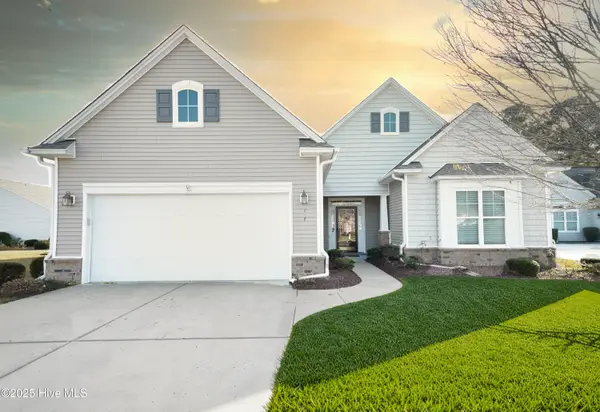 $399,000Active3 beds 2 baths2,207 sq. ft.
$399,000Active3 beds 2 baths2,207 sq. ft.707 Pipit Place Nw, Calabash, NC 28467
MLS# 100542657Listed by: ASAP REALTY - New
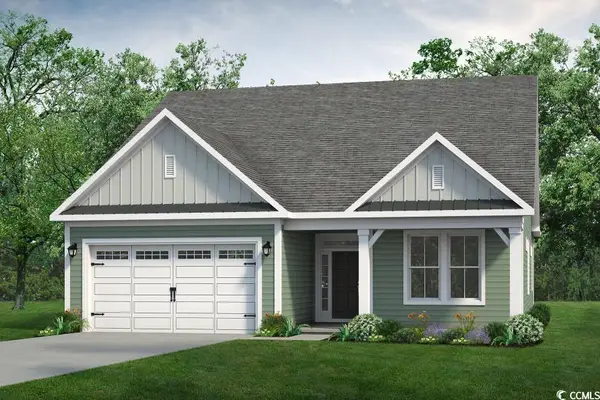 $556,037Active4 beds 3 baths3,666 sq. ft.
$556,037Active4 beds 3 baths3,666 sq. ft.1149 Halter Pl., Calabash, NC 28467
MLS# 2528108Listed by: TODAY HOMES REALTY SC, LLC - New
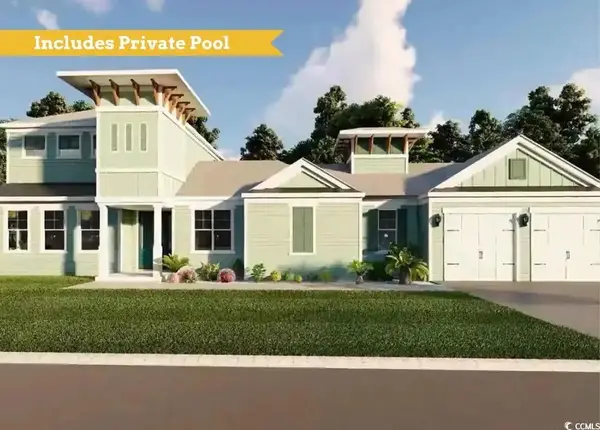 $1,166,160Active3 beds 3 baths4,178 sq. ft.
$1,166,160Active3 beds 3 baths4,178 sq. ft.2030 Manor Parc Dr, Calabash, NC 28467
MLS# 2528109Listed by: RE/MAX SOUTHERN SHORES NMB - New
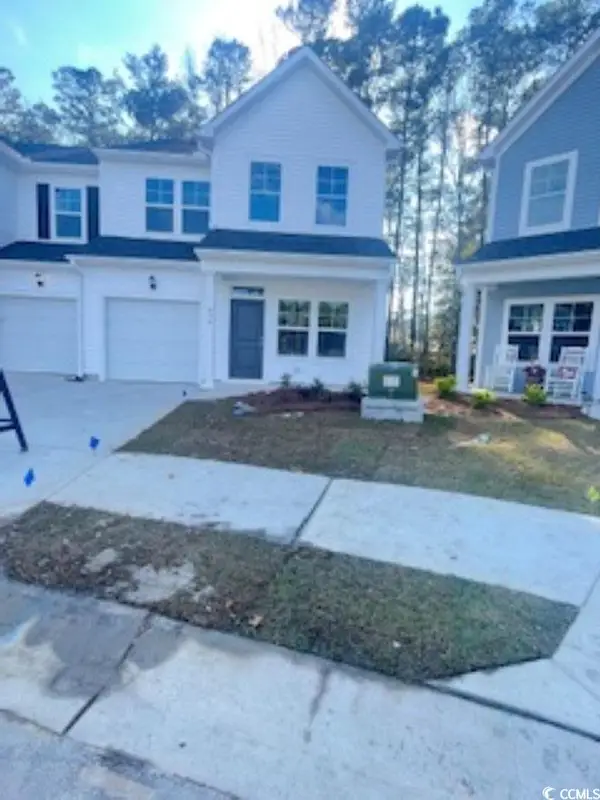 $254,990Active3 beds 4 baths1,992 sq. ft.
$254,990Active3 beds 4 baths1,992 sq. ft.814 NW Palm Frond Way #42, Calabash, NC 28467
MLS# 2528112Listed by: DFH REALTY GEORGIA, LLC
