485 Middleton Drive Nw, Calabash, NC 28467
Local realty services provided by:Better Homes and Gardens Real Estate Elliott Coastal Living
485 Middleton Drive Nw,Calabash, NC 28467
$534,840
- 5 Beds
- 4 Baths
- 2,966 sq. ft.
- Single family
- Pending
Listed by: esra o'callaghan
Office: d r horton, inc.
MLS#:100533980
Source:NC_CCAR
Price summary
- Price:$534,840
- Price per sq. ft.:$180.32
About this home
Welcome Brunswick Plantation! A gated community with 24 hours security, 27 hole Championship Golf Course on site (membership not included), 11,000 sq. ft. amenity center with meeting and activity rooms, fitness center, two pools (salted indoor and outdoor), indoor catering kitchen, outdoor grilling area, walk to restaurants onsite, multiple tennis and pickle ball courts. Close to shopping and dining in Calabash and the Myrtle Beach area in SC.
Impressive curb appeal! The Alder floorplan features a formal dining room, a large open living space and kitchen with a substantial island to gather around. The kitchen offers stainless appliance, quartz countertops, a fabulous walk-in pantry and a morning room. The first-floor owner's retreat boasts a sizable bath and walk-in closet with double sinks and a tile shower. Enjoy the coastal air on the screen porch off the morning room. Located on the second floor are additional beds and two full baths.
*Photos are of a similar Alder home.
(Home and community information, including pricing, included features, terms, availability and amenities, are subject to change prior to sale at any time without notice or obligation. Square footages are approximate. Pictures, photographs, colors, features, and sizes are for illustration purposes only and will vary from the homes as built. Equal housing opportunity builder.)
Contact an agent
Home facts
- Year built:2025
- Listing ID #:100533980
- Added:113 day(s) ago
- Updated:January 24, 2026 at 08:53 AM
Rooms and interior
- Bedrooms:5
- Total bathrooms:4
- Full bathrooms:3
- Half bathrooms:1
- Living area:2,966 sq. ft.
Heating and cooling
- Cooling:Central Air
- Heating:Electric, Heat Pump, Heating
Structure and exterior
- Roof:Shingle
- Year built:2025
- Building area:2,966 sq. ft.
- Lot area:0.41 Acres
Schools
- High school:West Brunswick
- Middle school:Shallotte Middle
- Elementary school:Jessie Mae Monroe Elementary
Finances and disclosures
- Price:$534,840
- Price per sq. ft.:$180.32
New listings near 485 Middleton Drive Nw
- New
 $865,600Active3 beds 3 baths3,121 sq. ft.
$865,600Active3 beds 3 baths3,121 sq. ft.1992 Indigo Cove Way, Calabash, NC 28467
MLS# 2602189Listed by: RE/MAX SOUTHERN SHORES NMB - New
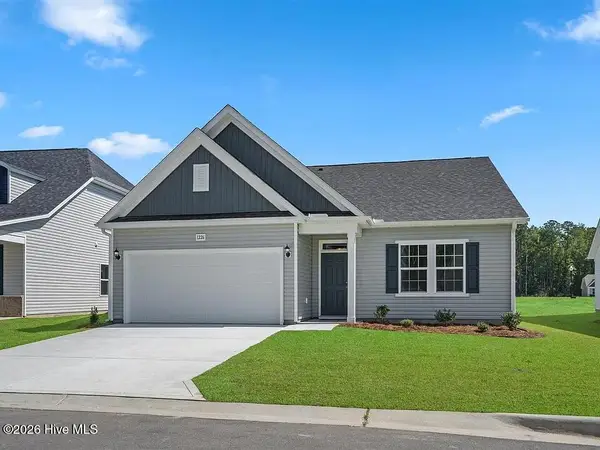 $332,990Active3 beds 2 baths2,033 sq. ft.
$332,990Active3 beds 2 baths2,033 sq. ft.1226 Calabash Station Boulevard Nw, Calabash, NC 28467
MLS# 100550904Listed by: DREAM FINDERS REALTY LLC - New
 $449,900Active3 beds 3 baths2,225 sq. ft.
$449,900Active3 beds 3 baths2,225 sq. ft.3070 Crescent Lake Drive, Calabash, NC 28467
MLS# 100550824Listed by: DISCOVER NC HOMES - New
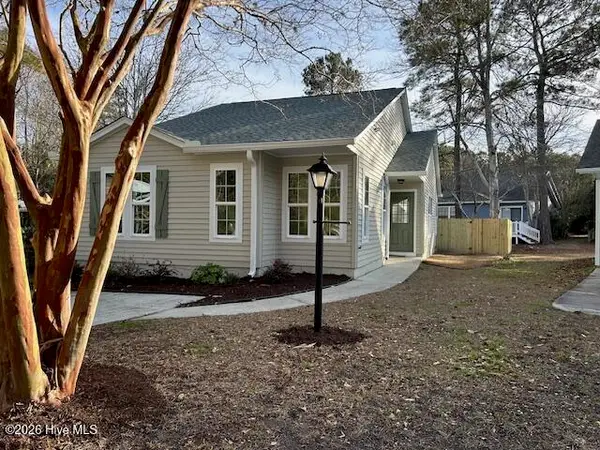 $249,000Active3 beds 2 baths1,158 sq. ft.
$249,000Active3 beds 2 baths1,158 sq. ft.1118 Hidden Way Sw, Calabash, NC 28467
MLS# 100550729Listed by: THOMAS ROBERTS REALTY - New
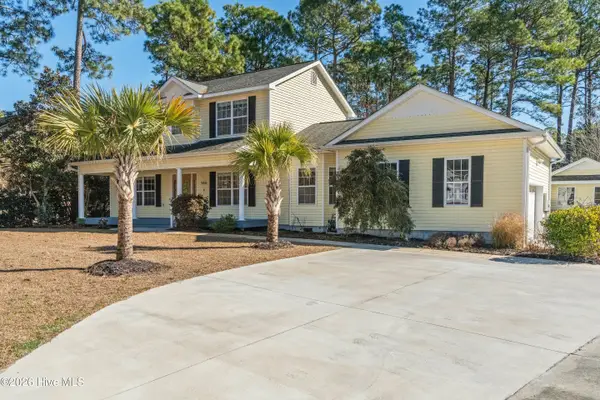 $415,000Active3 beds 3 baths2,220 sq. ft.
$415,000Active3 beds 3 baths2,220 sq. ft.244 Berryknoll Drive Nw, Calabash, NC 28467
MLS# 100550661Listed by: COLDWELL BANKER SEA COAST ADVANTAGE - New
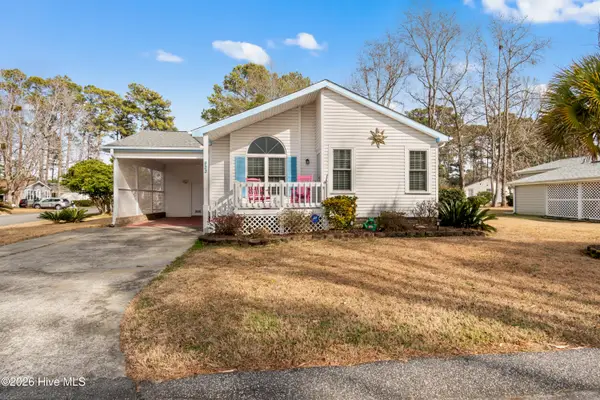 $289,000Active3 beds 2 baths1,698 sq. ft.
$289,000Active3 beds 2 baths1,698 sq. ft.533 Leeward Way, Calabash, NC 28467
MLS# 100550684Listed by: COLDWELL BANKER SEA COAST ADVANTAGE - New
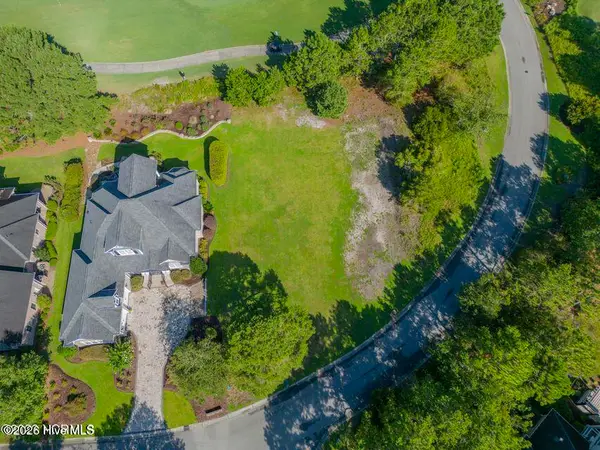 $99,000Active0.27 Acres
$99,000Active0.27 Acres983 Strathaven Lane, Sunset Beach, NC 28468
MLS# 100550609Listed by: INTRACOASTAL REALTY - New
 $310,000Active3 beds 2 baths1,627 sq. ft.
$310,000Active3 beds 2 baths1,627 sq. ft.438 Hampton Street Nw, Calabash, NC 28467
MLS# 100550579Listed by: COLDWELL BANKER SEA COAST ADVANTAGE - New
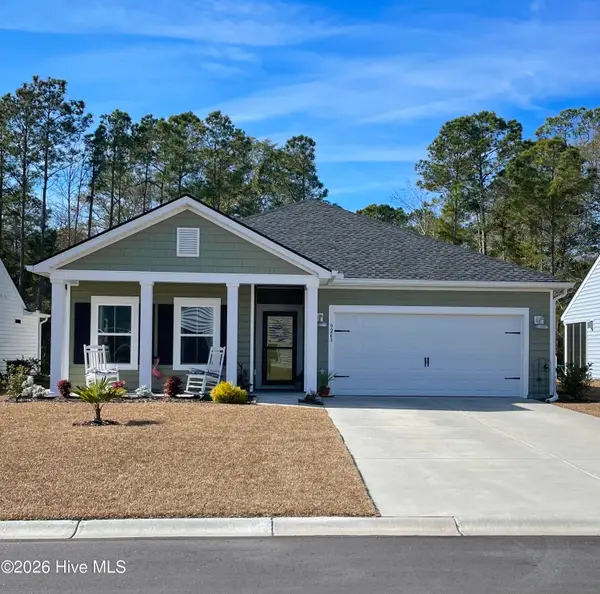 $392,000Active3 beds 2 baths1,704 sq. ft.
$392,000Active3 beds 2 baths1,704 sq. ft.9263 Little Osprey Drive, Calabash, NC 28467
MLS# 100550488Listed by: COLDWELL BANKER SEA COAST ADVANTAGE - New
 $254,990Active3 beds 4 baths1,704 sq. ft.
$254,990Active3 beds 4 baths1,704 sq. ft.824 Palm Frond Way Nw, Calabash, NC 28467
MLS# 100550396Listed by: DREAM FINDERS REALTY LLC
