509 S Middleton Drive Nw, Calabash, NC 28467
Local realty services provided by:Better Homes and Gardens Real Estate Elliott Coastal Living
509 S Middleton Drive Nw,Calabash, NC 28467
$530,000
- 3 Beds
- 4 Baths
- 2,846 sq. ft.
- Single family
- Pending
Listed by: andrew luczak
Office: century 21 vanguard
MLS#:100543036
Source:NC_CCAR
Price summary
- Price:$530,000
- Price per sq. ft.:$186.23
About this home
This custom-built brick home has been exceptionally cared for and offers a warm, inviting layout from the moment you walk through the door. The foyer opens into a spacious, open floor plan with soaring ceilings that create an airy, comfortable feel throughout the main living areas. The layout features split bedrooms for added privacy, including two true primary suites, each with its own private bath, making this home ideal for multi-generational living, extended stays, or simply giving everyone their own space to unwind. You'll find both formal and casual dining areas, giving you flexibility for everyday meals or hosting special gatherings. Just off the kitchen is a charming three-season sunroom, perfect for enjoying your morning coffee, relaxing with a book, or taking in the view of the beautifully maintained backyard. One of the primary suites also includes direct access to the porch, adding another thoughtful touch to the home's design.
Out back, the pergola and large patio offer an outdoor retreat surrounded by meticulously landscaped grounds - an ideal spot for entertaining, grilling, or simply enjoying fresh air in a peaceful setting. Inside, the living room and den each feature a gas log fireplace, creating cozy spaces for evenings at home. The kitchen provides plenty of room to work, complete with granite countertops and a convenient pantry. There is also an additional room located above the garage that can be used as a guest bedroom, office, teen hangout, or an in-law space depending on your needs. This home combines comfort and thoughtful details throughout and is ready for its next owner to enjoy.
Contact an agent
Home facts
- Year built:1997
- Listing ID #:100543036
- Added:58 day(s) ago
- Updated:January 24, 2026 at 03:53 AM
Rooms and interior
- Bedrooms:3
- Total bathrooms:4
- Full bathrooms:3
- Half bathrooms:1
- Living area:2,846 sq. ft.
Heating and cooling
- Cooling:Central Air
- Heating:Fireplace Insert, Forced Air, Heating, Propane
Structure and exterior
- Roof:Architectural Shingle
- Year built:1997
- Building area:2,846 sq. ft.
- Lot area:0.48 Acres
Schools
- High school:West Brunswick
- Middle school:Shallotte Middle
- Elementary school:Jessie Mae Monroe Elementary
Utilities
- Water:County Water, Water Connected
- Sewer:Sewer Connected
Finances and disclosures
- Price:$530,000
- Price per sq. ft.:$186.23
New listings near 509 S Middleton Drive Nw
- New
 $865,600Active3 beds 3 baths3,121 sq. ft.
$865,600Active3 beds 3 baths3,121 sq. ft.1992 Indigo Cove Way, Calabash, NC 28467
MLS# 2602189Listed by: RE/MAX SOUTHERN SHORES NMB - New
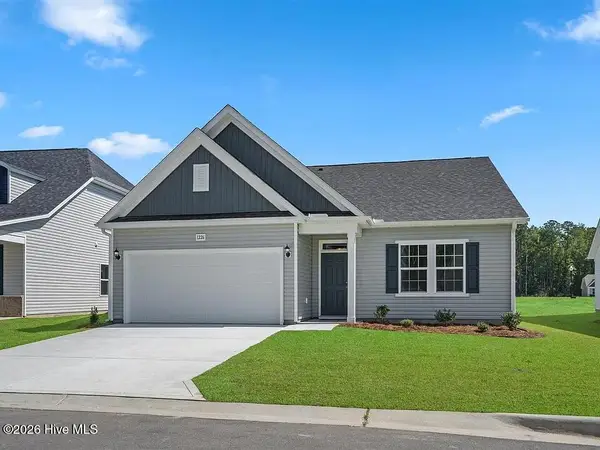 $332,990Active3 beds 2 baths2,033 sq. ft.
$332,990Active3 beds 2 baths2,033 sq. ft.1226 Calabash Station Boulevard Nw, Calabash, NC 28467
MLS# 100550904Listed by: DREAM FINDERS REALTY LLC - New
 $449,900Active3 beds 3 baths2,225 sq. ft.
$449,900Active3 beds 3 baths2,225 sq. ft.3070 Crescent Lake Drive, Calabash, NC 28467
MLS# 100550824Listed by: DISCOVER NC HOMES - New
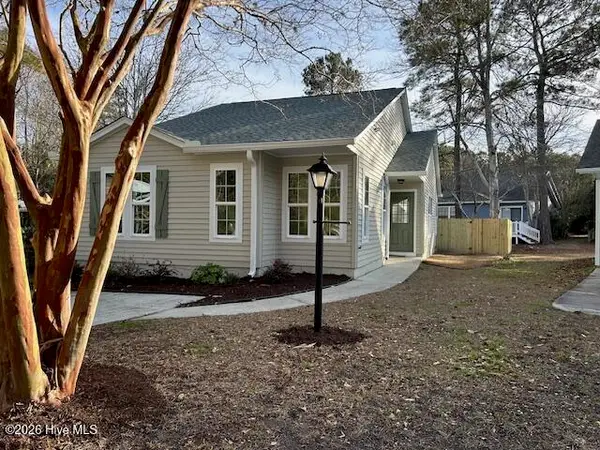 $249,000Active3 beds 2 baths1,158 sq. ft.
$249,000Active3 beds 2 baths1,158 sq. ft.1118 Hidden Way Sw, Calabash, NC 28467
MLS# 100550729Listed by: THOMAS ROBERTS REALTY - New
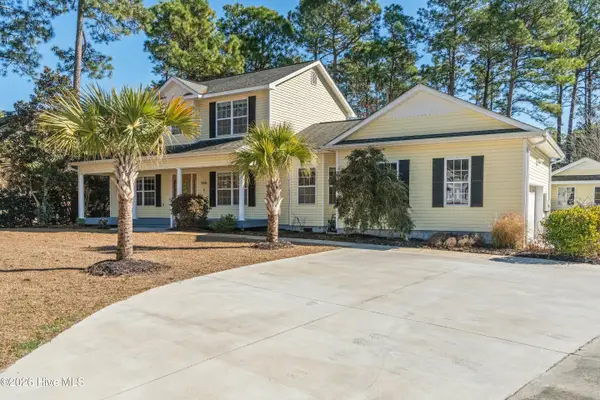 $415,000Active3 beds 3 baths2,220 sq. ft.
$415,000Active3 beds 3 baths2,220 sq. ft.244 Berryknoll Drive Nw, Calabash, NC 28467
MLS# 100550661Listed by: COLDWELL BANKER SEA COAST ADVANTAGE - New
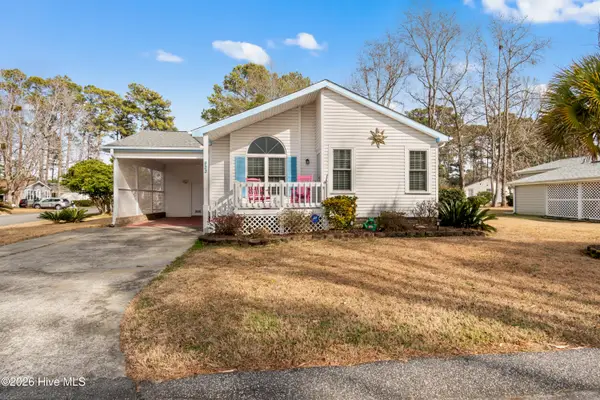 $289,000Active3 beds 2 baths1,698 sq. ft.
$289,000Active3 beds 2 baths1,698 sq. ft.533 Leeward Way, Calabash, NC 28467
MLS# 100550684Listed by: COLDWELL BANKER SEA COAST ADVANTAGE - New
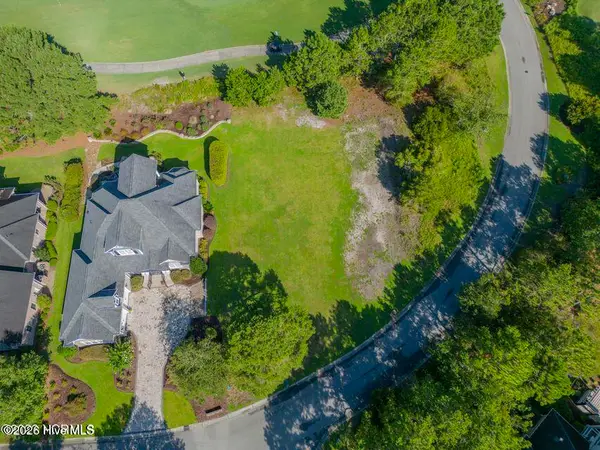 $99,000Active0.27 Acres
$99,000Active0.27 Acres983 Strathaven Lane, Sunset Beach, NC 28468
MLS# 100550609Listed by: INTRACOASTAL REALTY - New
 $310,000Active3 beds 2 baths1,627 sq. ft.
$310,000Active3 beds 2 baths1,627 sq. ft.438 Hampton Street Nw, Calabash, NC 28467
MLS# 100550579Listed by: COLDWELL BANKER SEA COAST ADVANTAGE - New
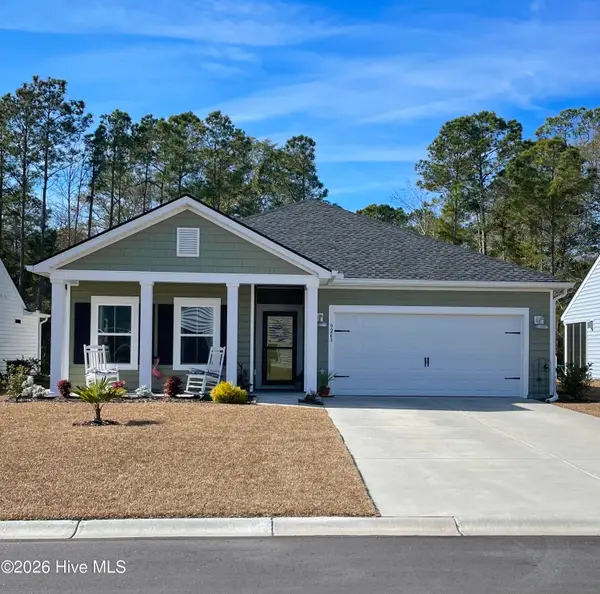 $392,000Active3 beds 2 baths1,704 sq. ft.
$392,000Active3 beds 2 baths1,704 sq. ft.9263 Little Osprey Drive, Calabash, NC 28467
MLS# 100550488Listed by: COLDWELL BANKER SEA COAST ADVANTAGE - New
 $254,990Active3 beds 4 baths1,704 sq. ft.
$254,990Active3 beds 4 baths1,704 sq. ft.824 Palm Frond Way Nw, Calabash, NC 28467
MLS# 100550396Listed by: DREAM FINDERS REALTY LLC
