550 Wagon Wheel Trail Nw, Calabash, NC 28467
Local realty services provided by:Better Homes and Gardens Real Estate Elliott Coastal Living
Listed by: sandra m finch, gregg s russ
Office: today homes realty nc, llc.
MLS#:100476127
Source:NC_CCAR
Price summary
- Price:$739,900
- Price per sq. ft.:$190.6
About this home
PRICE IMPROVED: This MOVE IN READY Gardenia Estate home offers over 3,800 square feet of beautifully crafted living space, designed to suit your family's lifestyle with both comfort and functionality. This Gardenia floor plan features four bedrooms, three full bathrooms, an additional powder room, and a stunning open-concept layout. The first-floor owner's suite is a serene retreat with elegant tray ceilings, a spacious walk-in closet, and a spa-inspired bathroom. Elevate your daily routine with an upgraded deluxe walk-in shower for ultimate relaxation. From your private suite, step into the expansive great room, which flows effortlessly into the kitchen—offering gourmet upgrades—a cozy breakfast nook, and a dining area adorned with a sophisticated coffered ceiling. The main floor also features two additional bedrooms, a full bathroom, and a versatile den or study located near the foyer, with glass French doors. Convenience meets practicality near the garage entrance, where you'll find a well-designed drop zone, and spacious walk-in laundry room for organization and practicality.
The second floor opens up a world of possibilities, offering a large loft, an additional bedroom, full bath and linen storage to fit your family's needs. This home offer a third-car garage—perfect for extra storage, a workshop, or a hobby area.
The Gardenia seamlessly blends elegance, practicality, and versatility, creating a home that adapts beautifully to your lifestyle. Discover the endless potential and make this exceptional home truly your own.
Contact an agent
Home facts
- Year built:2024
- Listing ID #:100476127
- Added:433 day(s) ago
- Updated:January 23, 2026 at 11:17 AM
Rooms and interior
- Bedrooms:4
- Total bathrooms:4
- Full bathrooms:3
- Half bathrooms:1
- Living area:3,882 sq. ft.
Heating and cooling
- Cooling:Heat Pump
- Heating:Electric, Heat Pump, Heating, Zoned
Structure and exterior
- Roof:Architectural Shingle
- Year built:2024
- Building area:3,882 sq. ft.
- Lot area:0.36 Acres
Schools
- High school:West Brunswick
- Middle school:Shallotte Middle
- Elementary school:Jessie Mae Monroe Elementary
Finances and disclosures
- Price:$739,900
- Price per sq. ft.:$190.6
New listings near 550 Wagon Wheel Trail Nw
- New
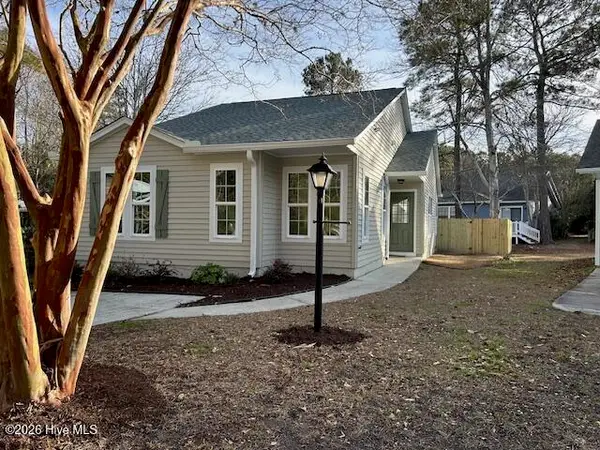 $249,000Active3 beds 2 baths1,158 sq. ft.
$249,000Active3 beds 2 baths1,158 sq. ft.1118 Hidden Way Sw, Calabash, NC 28467
MLS# 100550729Listed by: THOMAS ROBERTS REALTY - New
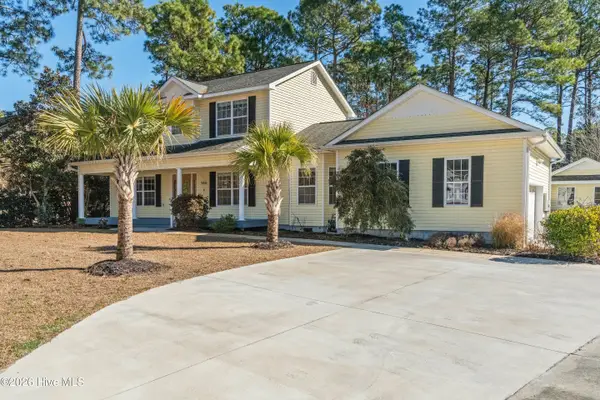 $415,000Active3 beds 3 baths2,220 sq. ft.
$415,000Active3 beds 3 baths2,220 sq. ft.244 Berryknoll Drive Nw, Calabash, NC 28467
MLS# 100550661Listed by: COLDWELL BANKER SEA COAST ADVANTAGE - New
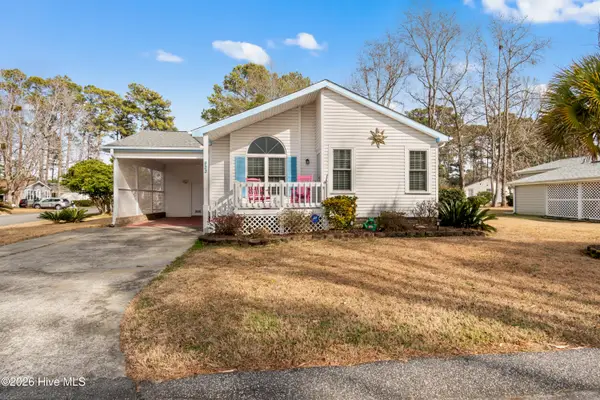 $289,000Active3 beds 2 baths1,698 sq. ft.
$289,000Active3 beds 2 baths1,698 sq. ft.533 Leeward Way, Calabash, NC 28467
MLS# 100550684Listed by: COLDWELL BANKER SEA COAST ADVANTAGE - New
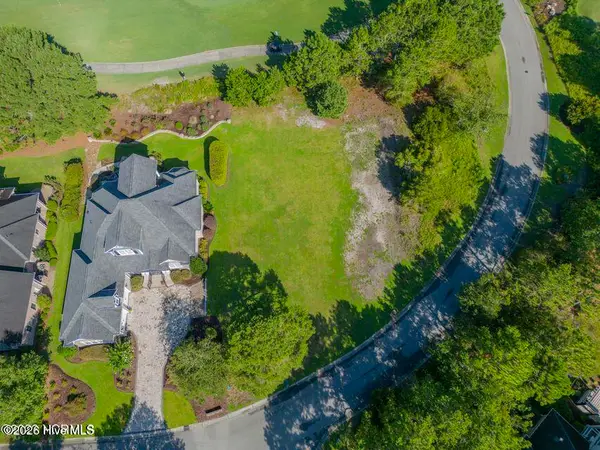 $99,000Active0.27 Acres
$99,000Active0.27 Acres983 Strathaven Lane, Sunset Beach, NC 28468
MLS# 100550609Listed by: INTRACOASTAL REALTY - New
 $310,000Active3 beds 2 baths1,627 sq. ft.
$310,000Active3 beds 2 baths1,627 sq. ft.438 Hampton Street Nw, Calabash, NC 28467
MLS# 100550579Listed by: COLDWELL BANKER SEA COAST ADVANTAGE - New
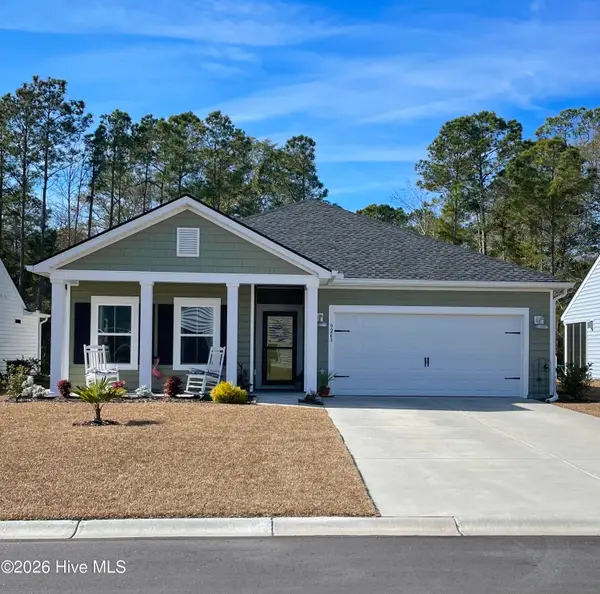 $392,000Active3 beds 2 baths1,704 sq. ft.
$392,000Active3 beds 2 baths1,704 sq. ft.9263 Little Osprey Drive, Calabash, NC 28467
MLS# 100550488Listed by: COLDWELL BANKER SEA COAST ADVANTAGE - New
 $254,990Active3 beds 4 baths1,704 sq. ft.
$254,990Active3 beds 4 baths1,704 sq. ft.824 Palm Frond Way Nw, Calabash, NC 28467
MLS# 100550396Listed by: DREAM FINDERS REALTY LLC - New
 $499,500Active5 beds 4 baths2,597 sq. ft.
$499,500Active5 beds 4 baths2,597 sq. ft.1652 White Starfish Court, Calabash, NC 28467
MLS# 100550096Listed by: FLAT FEE REALTY AND MANAGEMENT LLC - New
 $79,900Active0.54 Acres
$79,900Active0.54 Acres406 Sandlewood Drive Nw, Calabash, NC 28467
MLS# 100550101Listed by: IVESTER JACKSON CHRISTIE'S - Open Fri, 11am to 4pmNew
 $339,990Active3 beds 2 baths2,033 sq. ft.
$339,990Active3 beds 2 baths2,033 sq. ft.1159 Forest Bend Drive Nw, Calabash, NC 28467
MLS# 100549922Listed by: DREAM FINDERS REALTY LLC
