564 Fairburn Court Nw, Calabash, NC 28467
Local realty services provided by:Better Homes and Gardens Real Estate Elliott Coastal Living
564 Fairburn Court Nw,Calabash, NC 28467
$779,999
- 4 Beds
- 4 Baths
- 3,186 sq. ft.
- Single family
- Active
Listed by: amy e king
Office: berkshire hathaway homeservices carolina premier properties
MLS#:100541548
Source:NC_CCAR
Price summary
- Price:$779,999
- Price per sq. ft.:$244.82
About this home
VERY MOTIVATED SELLER! Another exquisitely crafted, custom new construction home by Blue Turtle Holdings! This beautifully landscaped, elegantly appointed, open-concept 4 bed/3.5 bath home rings all the bells! 10' ceilings on the main floor. Dining room with trey ceiling and wainscoting. Chef's kitchen boasts high-end THOR appliances, as well as a butler's pantry with a frosted glass door, a HiSense wine fridge and microwave, as well as a prep sink, and a second THOR refrigerator. Quartz countertops throughout. The living room has shiplap accents and hand-crafted built-ins, and a beautiful fireplace. The master suite is spacious with a trey ceiling and shiplap insert, spa like bathroom, and custom crafted WIC. The oversized 3-car garage has painted walls and epoxied floor, with trex stairs and trim leading into the house. The custom details continue throughout the home: designer lighting, high-end LVP and custom tile throughout, custom closets and built-ins. Too many upgrades to mention here -- MUST SEE! Prestigious and gated Brunswick Plantation has 24 hour security, three championship 9-hole golf courses, an amenities rich members' house, golf resort with restaurant (separate golf membership available), pickleball courts, and so much more. The community is conveniently located to pristine local beaches, dining, entertainment, and shopping. Myrtle Beach is approximately 30-40 minutes to the south, and Wilmington is 45-60 minutes to the north. THIS IS A MUST SEE TO TRULY APPRECIATE!
Contact an agent
Home facts
- Year built:2025
- Listing ID #:100541548
- Added:68 day(s) ago
- Updated:January 23, 2026 at 11:18 AM
Rooms and interior
- Bedrooms:4
- Total bathrooms:4
- Full bathrooms:3
- Half bathrooms:1
- Living area:3,186 sq. ft.
Heating and cooling
- Cooling:Central Air, Zoned
- Heating:Electric, Fireplace(s), Heat Pump, Heating, Zoned
Structure and exterior
- Roof:Architectural Shingle
- Year built:2025
- Building area:3,186 sq. ft.
- Lot area:0.32 Acres
Schools
- High school:West Brunswick
- Middle school:Shallotte Middle
- Elementary school:Jessie Mae Monroe Elementary
Utilities
- Water:Water Connected
- Sewer:Sewer Connected
Finances and disclosures
- Price:$779,999
- Price per sq. ft.:$244.82
New listings near 564 Fairburn Court Nw
- New
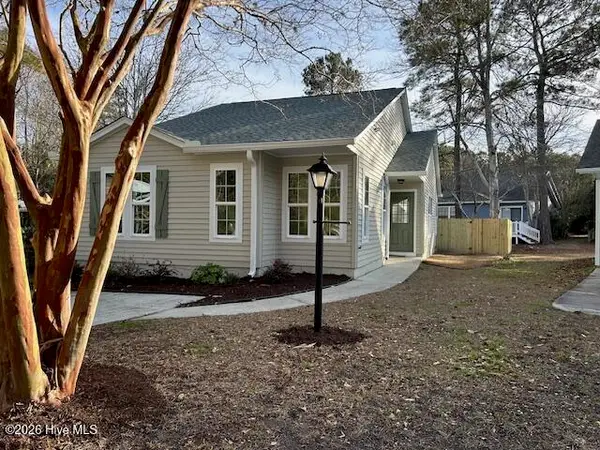 $249,000Active3 beds 2 baths1,158 sq. ft.
$249,000Active3 beds 2 baths1,158 sq. ft.1118 Hidden Way Sw, Calabash, NC 28467
MLS# 100550729Listed by: THOMAS ROBERTS REALTY - New
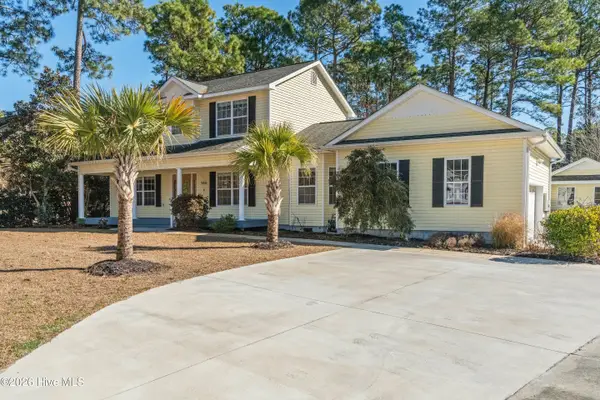 $415,000Active3 beds 3 baths2,220 sq. ft.
$415,000Active3 beds 3 baths2,220 sq. ft.244 Berryknoll Drive Nw, Calabash, NC 28467
MLS# 100550661Listed by: COLDWELL BANKER SEA COAST ADVANTAGE - New
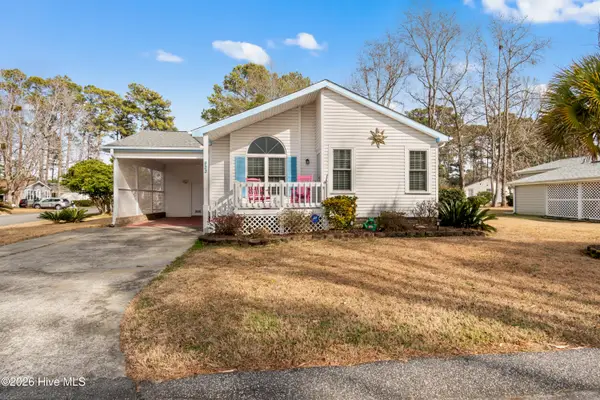 $289,000Active3 beds 2 baths1,698 sq. ft.
$289,000Active3 beds 2 baths1,698 sq. ft.533 Leeward Way, Calabash, NC 28467
MLS# 100550684Listed by: COLDWELL BANKER SEA COAST ADVANTAGE - New
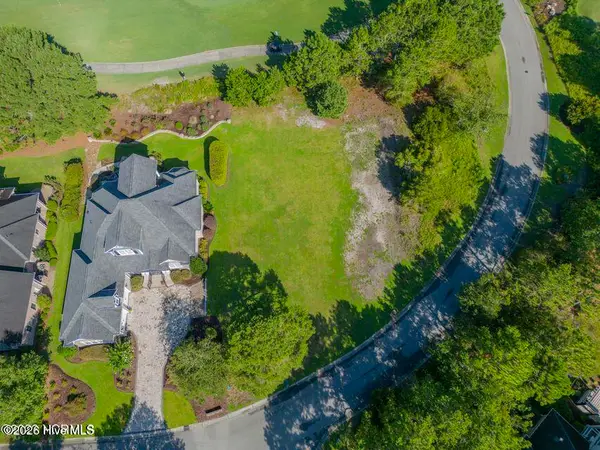 $99,000Active0.27 Acres
$99,000Active0.27 Acres983 Strathaven Lane, Sunset Beach, NC 28468
MLS# 100550609Listed by: INTRACOASTAL REALTY - New
 $310,000Active3 beds 2 baths1,627 sq. ft.
$310,000Active3 beds 2 baths1,627 sq. ft.438 Hampton Street Nw, Calabash, NC 28467
MLS# 100550579Listed by: COLDWELL BANKER SEA COAST ADVANTAGE - New
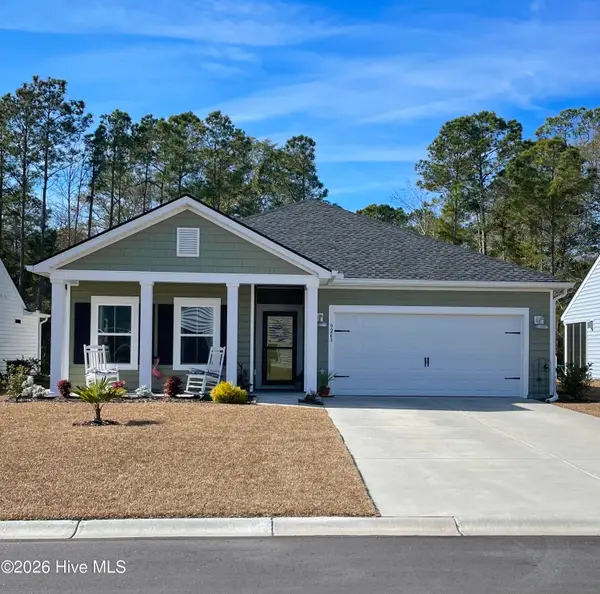 $392,000Active3 beds 2 baths1,704 sq. ft.
$392,000Active3 beds 2 baths1,704 sq. ft.9263 Little Osprey Drive, Calabash, NC 28467
MLS# 100550488Listed by: COLDWELL BANKER SEA COAST ADVANTAGE - New
 $254,990Active3 beds 4 baths1,704 sq. ft.
$254,990Active3 beds 4 baths1,704 sq. ft.824 Palm Frond Way Nw, Calabash, NC 28467
MLS# 100550396Listed by: DREAM FINDERS REALTY LLC - New
 $499,500Active5 beds 4 baths2,597 sq. ft.
$499,500Active5 beds 4 baths2,597 sq. ft.1652 White Starfish Court, Calabash, NC 28467
MLS# 100550096Listed by: FLAT FEE REALTY AND MANAGEMENT LLC - New
 $79,900Active0.54 Acres
$79,900Active0.54 Acres406 Sandlewood Drive Nw, Calabash, NC 28467
MLS# 100550101Listed by: IVESTER JACKSON CHRISTIE'S - Open Fri, 11am to 4pmNew
 $339,990Active3 beds 2 baths2,033 sq. ft.
$339,990Active3 beds 2 baths2,033 sq. ft.1159 Forest Bend Drive Nw, Calabash, NC 28467
MLS# 100549922Listed by: DREAM FINDERS REALTY LLC
