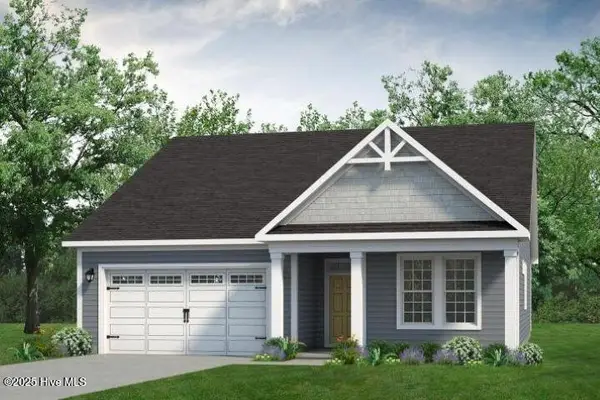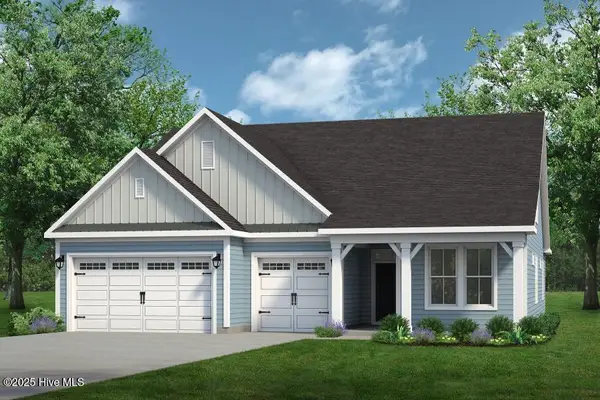478 Goldenrod Terrace #Lot 57, Calabash, NC 28467
Local realty services provided by:Better Homes and Gardens Real Estate Lifestyle Property Partners
478 Goldenrod Terrace #Lot 57,Calabash, NC 28467
$396,900
- 4 Beds
- 3 Baths
- 2,436 sq. ft.
- Single family
- Pending
Listed by: justine galdorise-alfano, sean v kenny
Office: mungo homes
MLS#:100517569
Source:NC_CCAR
Price summary
- Price:$396,900
- Price per sq. ft.:$162.93
About this home
Welcome to Allston Park, just three miles from World-Famous Seafood restaurants and shopping in quaint Calabash, NC! Allston Park boasts large homesites up to a one-third acre in a tranquil setting. Here, you'll feel tucked away from the hustle and bustle yet are centrally located near dozens of golf courses, beautiful Carolina beaches, Myrtle Beach and North Myrtle Beach attractions, entertainment, shopping, and dining. Residents will enjoy a private amenity center with a swimming pool, and the lowest HOA dues around! At Allston Park, you can pick your homesite, floor plan, and finishes to make your new home truly your own. Or choose from one of our homes already under construction! This home is Pickens floor plan, C elevation. Spacious primary bedroom with vault ceiling on first floor! Relax & unwind in the oversized garden tub. Open floor plan offers plenty of space to entertain. Three bedrooms with walk in closets, loft with additional walk in closet and full bath on the 2nd floor PLUS a 3 car garage!
Contact an agent
Home facts
- Year built:2025
- Listing ID #:100517569
- Added:131 day(s) ago
- Updated:November 14, 2025 at 08:56 AM
Rooms and interior
- Bedrooms:4
- Total bathrooms:3
- Full bathrooms:2
- Half bathrooms:1
- Living area:2,436 sq. ft.
Heating and cooling
- Cooling:Central Air, Heat Pump
- Heating:Electric, Forced Air, Heat Pump, Heating
Structure and exterior
- Roof:Architectural Shingle
- Year built:2025
- Building area:2,436 sq. ft.
- Lot area:0.23 Acres
Schools
- High school:West Brunswick
- Middle school:Shallotte Middle
- Elementary school:Jessie Mae Monroe Elementary
Finances and disclosures
- Price:$396,900
- Price per sq. ft.:$162.93
New listings near 478 Goldenrod Terrace #Lot 57
- New
 $85,000Active0.37 Acres
$85,000Active0.37 Acres437 N Crow Creek Drive, Calabash, NC 28467
MLS# 100541010Listed by: COLDWELL BANKER SLOANE - New
 $349,775Active3 beds 2 baths1,748 sq. ft.
$349,775Active3 beds 2 baths1,748 sq. ft.8673 Nashville Drive Nw #Lot 1198, Calabash, NC 28467
MLS# 100540774Listed by: LENNAR SALES CORP. - New
 $423,815Active3 beds 3 baths2,452 sq. ft.
$423,815Active3 beds 3 baths2,452 sq. ft.8663 S Baton Rouge Avenue Nw #Lot 1168, Calabash, NC 28467
MLS# 100540766Listed by: LENNAR SALES CORP.  $555,437Pending4 beds 3 baths2,788 sq. ft.
$555,437Pending4 beds 3 baths2,788 sq. ft.1149 Halter Place Nw, Calabash, NC 28467
MLS# 100540743Listed by: TODAY HOMES REALTY NC INC $467,428Pending3 beds 3 baths2,263 sq. ft.
$467,428Pending3 beds 3 baths2,263 sq. ft.1153 Halter Place Nw, Calabash, NC 28467
MLS# 100540722Listed by: TODAY HOMES REALTY NC INC $759,415Pending4 beds 4 baths3,239 sq. ft.
$759,415Pending4 beds 4 baths3,239 sq. ft.962 Parelli Way Nw, Calabash, NC 28467
MLS# 100540674Listed by: TODAY HOMES REALTY NC INC- New
 $125,000Active0.36 Acres
$125,000Active0.36 Acres9086 Ocean Harbour Golf Club Drive Sw, Calabash, NC 28467
MLS# 100540654Listed by: NEXT AVENUE REALTY  $608,277Pending3 beds 3 baths2,326 sq. ft.
$608,277Pending3 beds 3 baths2,326 sq. ft.954 Parelli Way Nw, Calabash, NC 28467
MLS# 100540663Listed by: TODAY HOMES REALTY NC INC $538,902Pending3 beds 3 baths2,326 sq. ft.
$538,902Pending3 beds 3 baths2,326 sq. ft.1226 Halter Place Nw, Calabash, NC 28467
MLS# 100540667Listed by: TODAY HOMES REALTY NC INC- New
 $50,000Active-- Acres
$50,000Active-- Acres494 S Middleton Drive Nw, Calabash, NC 28467
MLS# 1201716Listed by: KELLER WILLIAMS ONE
