580 Boundaryline Drive Nw, Calabash, NC 28467
Local realty services provided by:Better Homes and Gardens Real Estate Lifestyle Property Partners
580 Boundaryline Drive Nw,Calabash, NC 28467
$315,000
- 3 Beds
- 2 Baths
- 1,710 sq. ft.
- Single family
- Active
Listed by: colleen teifer
Office: silver coast properties
MLS#:100533760
Source:NC_CCAR
Price summary
- Price:$315,000
- Price per sq. ft.:$184.21
About this home
$5,000 CREDIT AT CLOSING TO BUYER. This well-built home, situated on a private .63 acres in the conveniently located and charming neighborhood of Carolina Shores North is ready for a new owner! If you are searching for some elbow room where you may have a little more freedom than most HOA communities, then this gem is for you! This single-story home offers three bedrooms, two separate dining areas, and a large additional room that would be a fantastic office, exercise room, or large utility room. The split floor plan allows privacy for the primary bedroom, with the additional bedrooms on the other side of the home. The centrally-located kitchen boasts a breakfast bar, and is adjacent to both dining areas. The spacious deck is accessible through sliding doors both in the living room and dining room, creating great space for entertaining or cooking out. Storage in the home includes multiple closets, pull-down stairs to access the attic storage above the garage, and a shed in the rear that is attached to the home. Utility bills will be at a minimum as this home has its own well and septic. There is also a whole-house Kinetico water softening system. The property also boasts two mature pecan trees and a mature fig tree that is very productive! This location could not be any more convenient, just a stone's throw from the town area of Calabash with its seafood restaurants and shopping. For more recreation or other opportunities, there are three beaches nearby, along with access to the ICW for boating or fishing and the Myrtle Beach area is an easy drive. What are you waiting for? Schedule your showing today!
Contact an agent
Home facts
- Year built:1989
- Listing ID #:100533760
- Added:113 day(s) ago
- Updated:January 23, 2026 at 11:18 AM
Rooms and interior
- Bedrooms:3
- Total bathrooms:2
- Full bathrooms:2
- Living area:1,710 sq. ft.
Heating and cooling
- Cooling:Central Air
- Heating:Forced Air, Heating, Propane
Structure and exterior
- Roof:Architectural Shingle
- Year built:1989
- Building area:1,710 sq. ft.
- Lot area:0.63 Acres
Schools
- High school:West Brunswick
- Middle school:Shallotte Middle
- Elementary school:Jessie Mae Monroe Elementary
Utilities
- Water:Well
Finances and disclosures
- Price:$315,000
- Price per sq. ft.:$184.21
New listings near 580 Boundaryline Drive Nw
- New
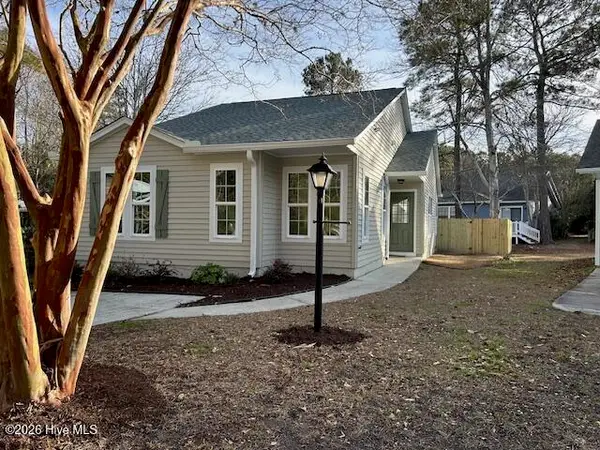 $249,000Active3 beds 2 baths1,158 sq. ft.
$249,000Active3 beds 2 baths1,158 sq. ft.1118 Hidden Way Sw, Calabash, NC 28467
MLS# 100550729Listed by: THOMAS ROBERTS REALTY - New
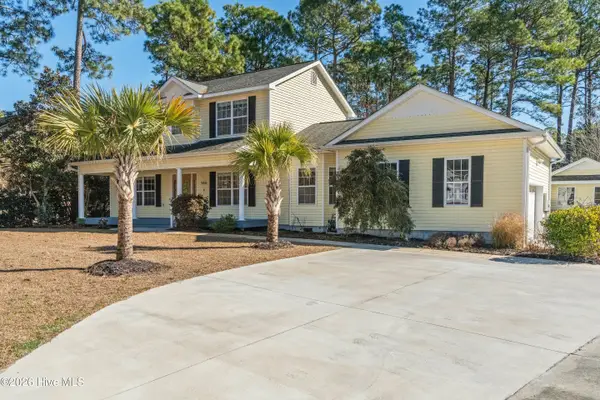 $415,000Active3 beds 3 baths2,220 sq. ft.
$415,000Active3 beds 3 baths2,220 sq. ft.244 Berryknoll Drive Nw, Calabash, NC 28467
MLS# 100550661Listed by: COLDWELL BANKER SEA COAST ADVANTAGE - New
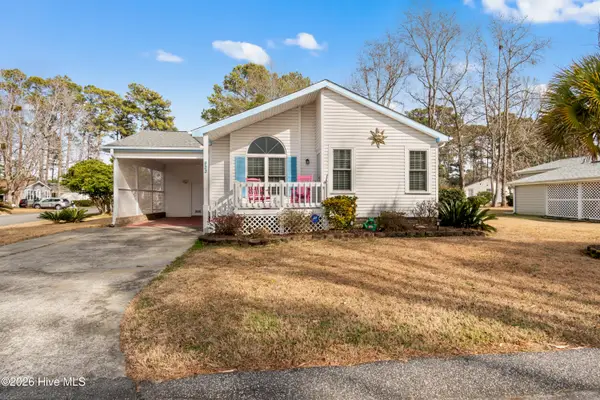 $289,000Active3 beds 2 baths1,698 sq. ft.
$289,000Active3 beds 2 baths1,698 sq. ft.533 Leeward Way, Calabash, NC 28467
MLS# 100550684Listed by: COLDWELL BANKER SEA COAST ADVANTAGE - New
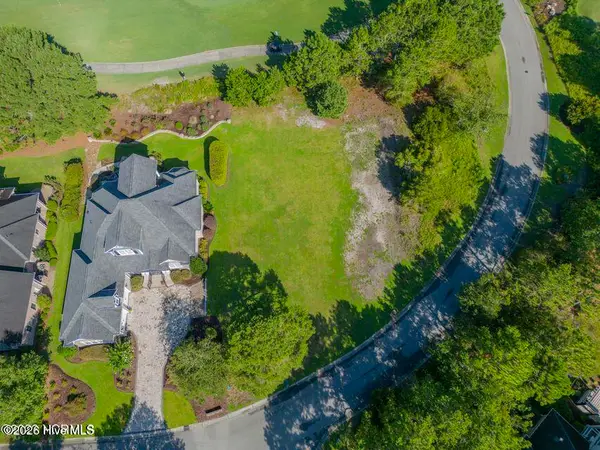 $99,000Active0.27 Acres
$99,000Active0.27 Acres983 Strathaven Lane, Sunset Beach, NC 28468
MLS# 100550609Listed by: INTRACOASTAL REALTY - New
 $310,000Active3 beds 2 baths1,627 sq. ft.
$310,000Active3 beds 2 baths1,627 sq. ft.438 Hampton Street Nw, Calabash, NC 28467
MLS# 100550579Listed by: COLDWELL BANKER SEA COAST ADVANTAGE - New
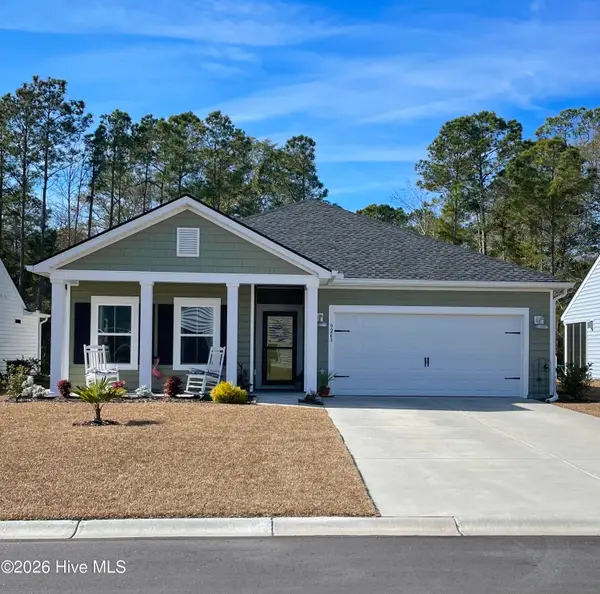 $392,000Active3 beds 2 baths1,704 sq. ft.
$392,000Active3 beds 2 baths1,704 sq. ft.9263 Little Osprey Drive, Calabash, NC 28467
MLS# 100550488Listed by: COLDWELL BANKER SEA COAST ADVANTAGE - New
 $254,990Active3 beds 4 baths1,704 sq. ft.
$254,990Active3 beds 4 baths1,704 sq. ft.824 Palm Frond Way Nw, Calabash, NC 28467
MLS# 100550396Listed by: DREAM FINDERS REALTY LLC - New
 $499,500Active5 beds 4 baths2,597 sq. ft.
$499,500Active5 beds 4 baths2,597 sq. ft.1652 White Starfish Court, Calabash, NC 28467
MLS# 100550096Listed by: FLAT FEE REALTY AND MANAGEMENT LLC - New
 $79,900Active0.54 Acres
$79,900Active0.54 Acres406 Sandlewood Drive Nw, Calabash, NC 28467
MLS# 100550101Listed by: IVESTER JACKSON CHRISTIE'S - Open Fri, 11am to 4pmNew
 $339,990Active3 beds 2 baths2,033 sq. ft.
$339,990Active3 beds 2 baths2,033 sq. ft.1159 Forest Bend Drive Nw, Calabash, NC 28467
MLS# 100549922Listed by: DREAM FINDERS REALTY LLC
