612 Covington Drive Nw, Calabash, NC 28467
Local realty services provided by:Better Homes and Gardens Real Estate Elliott Coastal Living
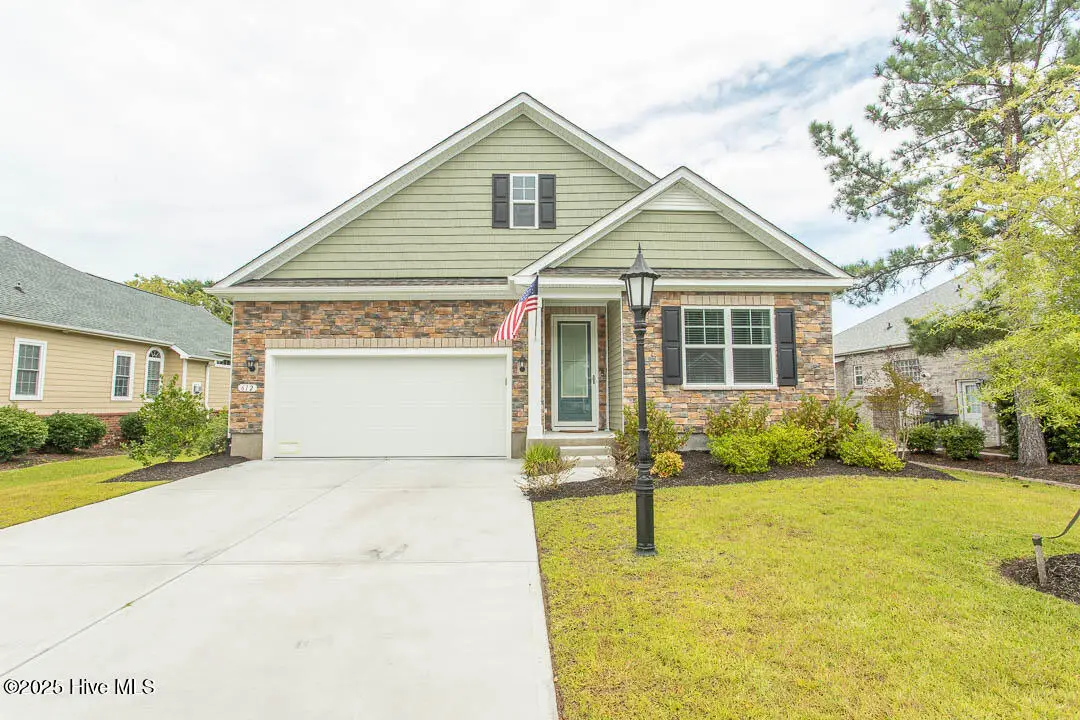
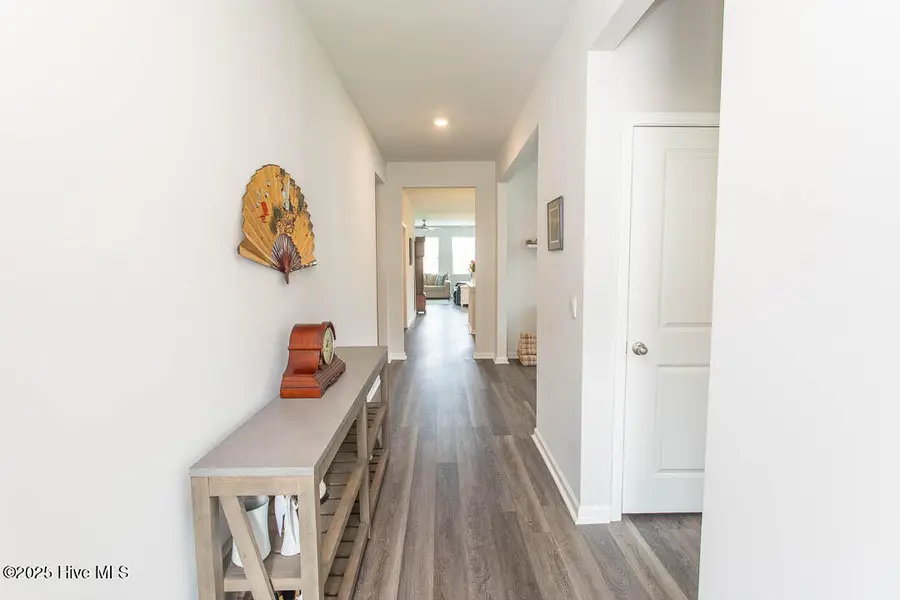
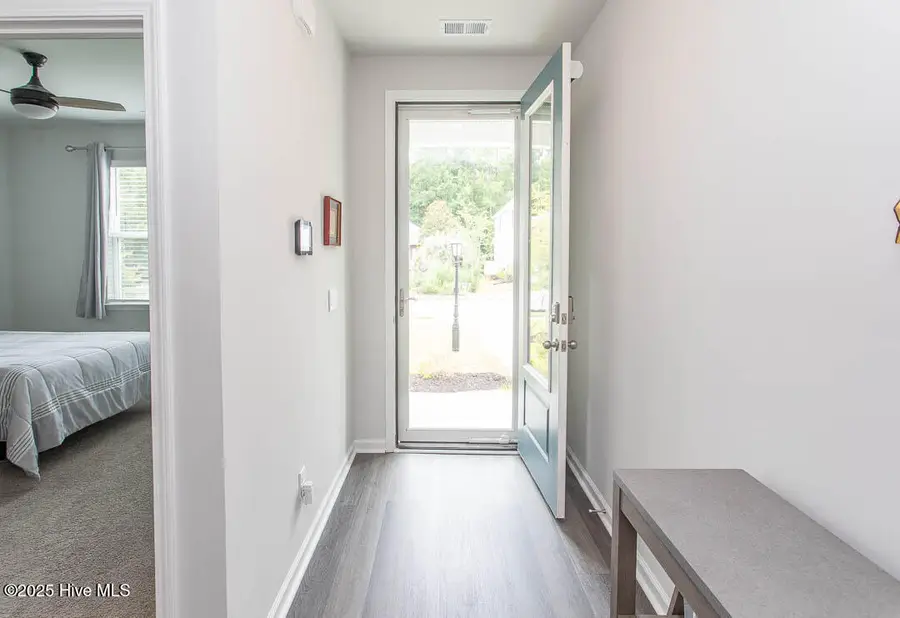
612 Covington Drive Nw,Calabash, NC 28467
$399,999
- 3 Beds
- 2 Baths
- 1,913 sq. ft.
- Single family
- Pending
Listed by:allison j grosse
Office:brunswick plantation homes & real estate sales, llc.
MLS#:100519157
Source:NC_CCAR
Price summary
- Price:$399,999
- Price per sq. ft.:$209.1
About this home
Stunning 2024 Smart Home with Golf Views in Brunswick Plantation! This nearly new 3 bed, 2 bath one-level smart home offers 1,913 sq ft of thoughtfully designed living in one of coastal Carolina's premier gated communities! Enjoy tranquil golf course views from your screened-in back porch or unwind on the extended patio, perfect for outdoor dining or morning coffee. The exterior blends stone accents and durable vinyl siding for lasting curb appeal.
Inside, you'll find luxury vinyl plank (LVP) flooring throughout the main living areas, with carpeted bedrooms for comfort. The open-concept kitchen features quartz countertops, a spacious island, and walk in pantry. Microwave and dishwasher are included —washer, dryer, and refrigerator are negotiable. Additional features include a split bedroom plan. The primary bedroom is ensuite with beautiful walk-in shower and full walk in closet. There is an additional flex room for use as office, gym or guest space. There is a full attic for storage and attached 2-car garage. Enjoy resort-style amenities: a 27-hole golf course, pickleball, pools, fitness center, clubhouse, and active social clubs—all for just $98/month HOA. Located minutes from Sunset Beach, restaurants, and shopping.
Modern, stylish, and move-in ready—this home has it all!
Contact an agent
Home facts
- Year built:2024
- Listing Id #:100519157
- Added:30 day(s) ago
- Updated:August 06, 2025 at 04:44 PM
Rooms and interior
- Bedrooms:3
- Total bathrooms:2
- Full bathrooms:2
- Living area:1,913 sq. ft.
Heating and cooling
- Cooling:Central Air
- Heating:Electric, Heat Pump, Heating
Structure and exterior
- Roof:Shingle
- Year built:2024
- Building area:1,913 sq. ft.
- Lot area:0.24 Acres
Schools
- High school:South Brunswick
- Middle school:Shallotte Middle
- Elementary school:Jessie Mae Monroe Elementary
Utilities
- Water:Water Connected
- Sewer:Sewer Connected
Finances and disclosures
- Price:$399,999
- Price per sq. ft.:$209.1
New listings near 612 Covington Drive Nw
- New
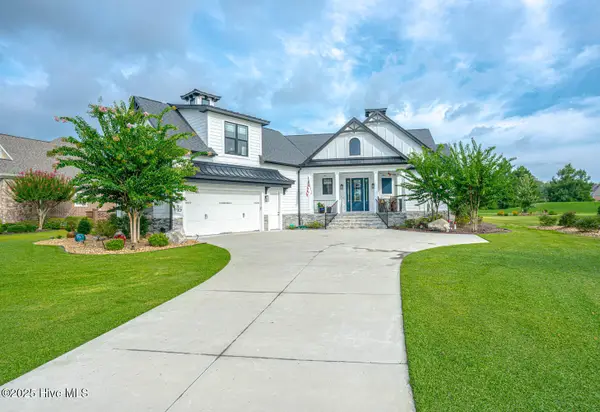 $925,000Active3 beds 3 baths3,121 sq. ft.
$925,000Active3 beds 3 baths3,121 sq. ft.9239 Oldfield Road, Calabash, NC 28467
MLS# 100524827Listed by: ASAP REALTY - New
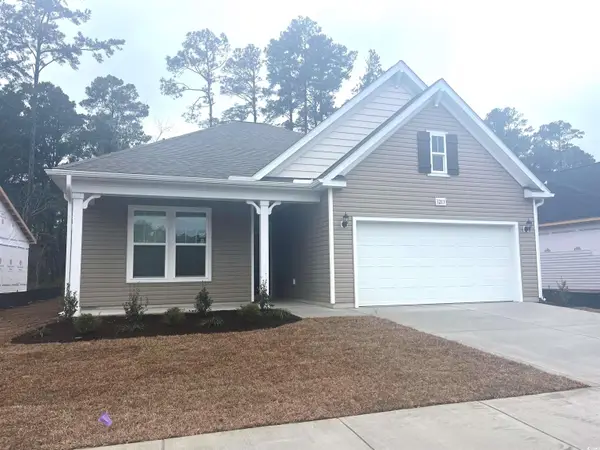 $357,550Active3 beds 2 baths2,302 sq. ft.
$357,550Active3 beds 2 baths2,302 sq. ft.1095 NW Rosefield Way, Calabash, NC 28467
MLS# 2519698Listed by: DFH REALTY GEORGIA, LLC - New
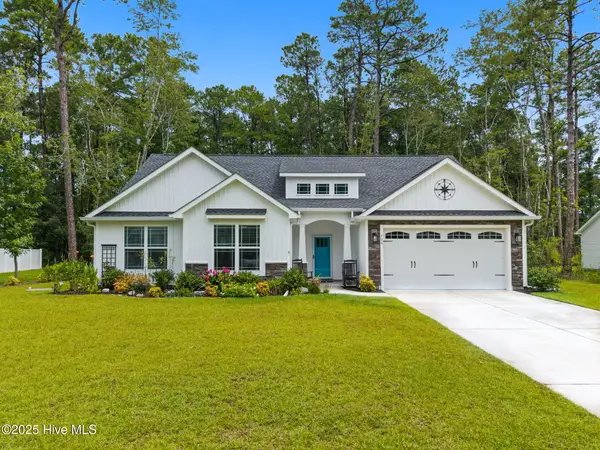 $439,900Active3 beds 2 baths1,752 sq. ft.
$439,900Active3 beds 2 baths1,752 sq. ft.706 Boundary Loop Road Nw, Calabash, NC 28467
MLS# 100524637Listed by: COLDWELL BANKER SEA COAST ADVANTAGE - Open Sat, 11am to 1pmNew
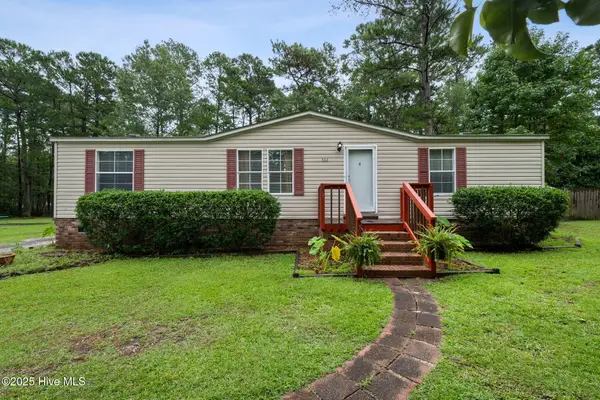 $199,900Active3 beds 4 baths1,152 sq. ft.
$199,900Active3 beds 4 baths1,152 sq. ft.332 Ridgewood Drive Nw, Calabash, NC 28467
MLS# 100524573Listed by: KINSTLE & COMPANY LLC. - New
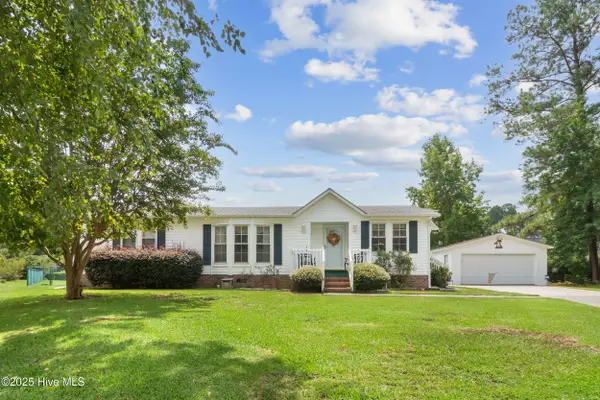 $289,000Active3 beds 2 baths1,928 sq. ft.
$289,000Active3 beds 2 baths1,928 sq. ft.1030 Palm Court Sw, Calabash, NC 28467
MLS# 100524543Listed by: BERKSHIRE HATHAWAY HOMESERVICES CAROLINA PREMIER PROPERTIES - New
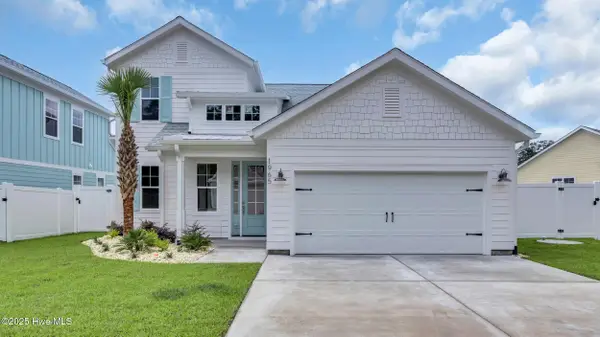 $664,999Active3 beds 3 baths1,886 sq. ft.
$664,999Active3 beds 3 baths1,886 sq. ft.1965 Indigo Cove Way, Calabash, NC 28467
MLS# 100524519Listed by: RE/MAX SOUTHERN SHORES - New
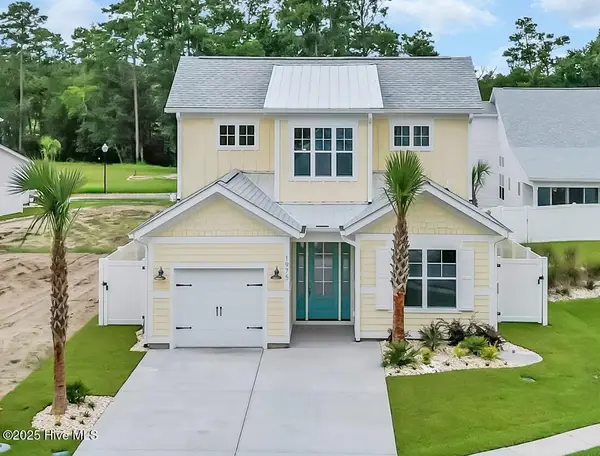 $604,999Active3 beds 3 baths1,786 sq. ft.
$604,999Active3 beds 3 baths1,786 sq. ft.1975 Indigo Cove Way, Calabash, NC 28467
MLS# 100524514Listed by: RE/MAX SOUTHERN SHORES 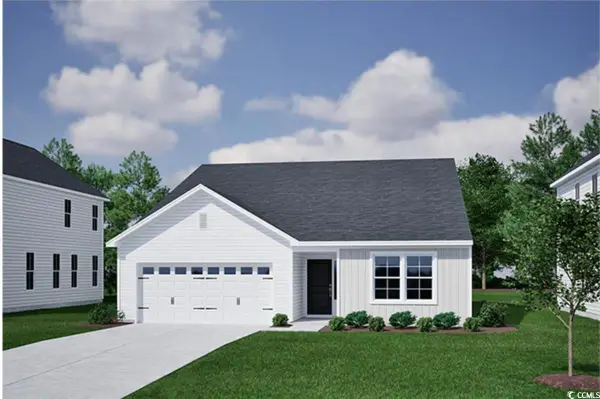 $350,000Active4 beds 2 baths2,250 sq. ft.
$350,000Active4 beds 2 baths2,250 sq. ft.754 NW Night Lotus Dr., Calabash, NC 28467
MLS# 2518832Listed by: CPG INC. DBA MUNGO HOMES- New
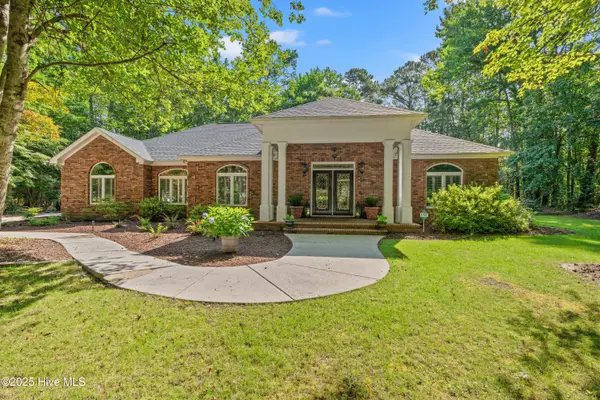 $719,000Active3 beds 2 baths2,061 sq. ft.
$719,000Active3 beds 2 baths2,061 sq. ft.41 Sunfield Drive, Calabash, NC 28467
MLS# 100515371Listed by: BH & G ELLIOTT COASTAL LIVING - New
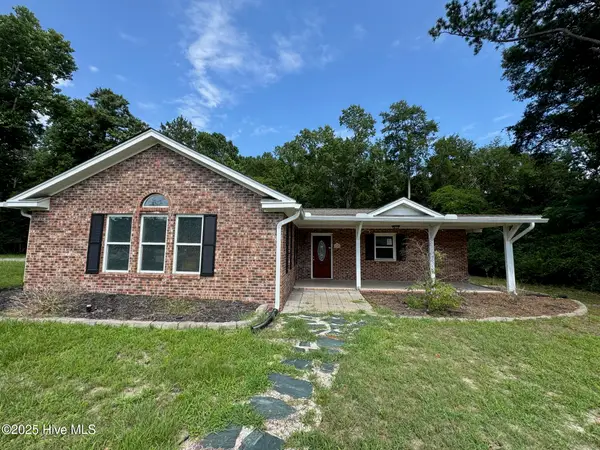 $313,700Active3 beds 3 baths2,064 sq. ft.
$313,700Active3 beds 3 baths2,064 sq. ft.1043 High Point Avenue Sw, Calabash, NC 28467
MLS# 100524224Listed by: COASTAL GREEN PROPERTIES, INC.

