677 Covington Drive Nw, Calabash, NC 28467
Local realty services provided by:Better Homes and Gardens Real Estate Lifestyle Property Partners
677 Covington Drive Nw,Calabash, NC 28467
$405,000
- 4 Beds
- 2 Baths
- 2,246 sq. ft.
- Single family
- Active
Listed by: surf & turf properties, jenette l pavlak mcghee
Office: re/max at the beach / calabash
MLS#:100530052
Source:NC_CCAR
Price summary
- Price:$405,000
- Price per sq. ft.:$195.94
About this home
Welcome to this charming brick-front home tucked inside the prestigious gated golf community of Brunswick Plantation, where comfort and lifestyle come together seamlessly. From the moment you step inside, you're greeted with warmth and natural light in the foyer. The living room features a gas fireplace, natural light from a solar tube and a ceiling fan, creating a cozy setting for everyday living. The kitchen is designed for gathering, with a sunny eat-in nook with a bay window, while the formal dining room—currently being used as a home office—offers flexibility to suit your needs. Upstairs, the spacious flex room over the garage serves perfectly as a fourth bedroom, guest suite, or media space. The large primary suite is a retreat all its own, boasting an en-suite bathroom with a skylight, walk-in shower, and a generously sized walk-in closet. Guests will appreciate the ability to close off their area with a pocket door, giving them added privacy. Out back, the Carolina Room opens to a large patio overlooking the fenced yard, all set against a wooded backdrop for privacy and relaxation. It's an ideal setting for both quiet mornings with coffee and evenings of entertaining. Other features include a new roof and new HVAC (replaced in 2025), and the furniture is negotiable. With resort-style amenities, golf at your doorstep, and the charm of a gated community, this home blends comfort and convenience in one inviting package. Homeowners of Brunswick Plantation enjoy an active social committee and resort style amenities such as: an indoor pool, hot tub, fitness center, several outdoor pools, along with tennis and pickleball courts. Close to the restaurants and shopping in Calabash, and still only minutes to Sunset Beach and close to the attractions of Myrtle Beach. *note: listed square footage does not include Carolina room with it included the square footage is 2,246. Ask your agent about a preferred lender credit up to $2500!
Contact an agent
Home facts
- Year built:2003
- Listing ID #:100530052
- Added:154 day(s) ago
- Updated:February 12, 2026 at 02:52 AM
Rooms and interior
- Bedrooms:4
- Total bathrooms:2
- Full bathrooms:2
- Living area:2,246 sq. ft.
Heating and cooling
- Cooling:Central Air
- Heating:Electric, Heat Pump, Heating
Structure and exterior
- Roof:Architectural Shingle
- Year built:2003
- Building area:2,246 sq. ft.
- Lot area:0.28 Acres
Schools
- High school:West Brunswick
- Middle school:Shallotte Middle
- Elementary school:Jessie Mae Monroe Elementary
Utilities
- Water:Water Connected
- Sewer:Sewer Connected
Finances and disclosures
- Price:$405,000
- Price per sq. ft.:$195.94
New listings near 677 Covington Drive Nw
- New
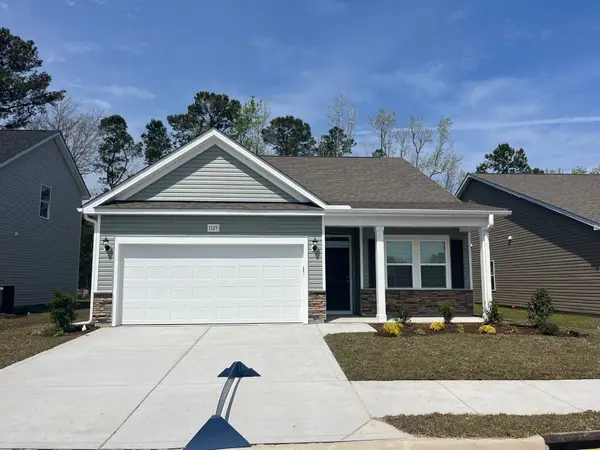 $332,990Active3 beds 2 baths2,200 sq. ft.
$332,990Active3 beds 2 baths2,200 sq. ft.1143 NW Forest Bend Dr., Calabash, NC 28467
MLS# 2603702Listed by: DFH REALTY GEORGIA, LLC - New
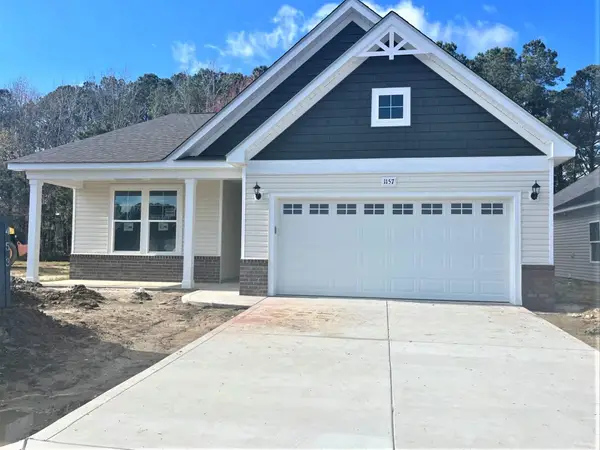 $370,990Active3 beds 2 baths2,535 sq. ft.
$370,990Active3 beds 2 baths2,535 sq. ft.1149 NW Forest Bend Dr., Calabash, NC 28467
MLS# 2603711Listed by: DFH REALTY GEORGIA, LLC - New
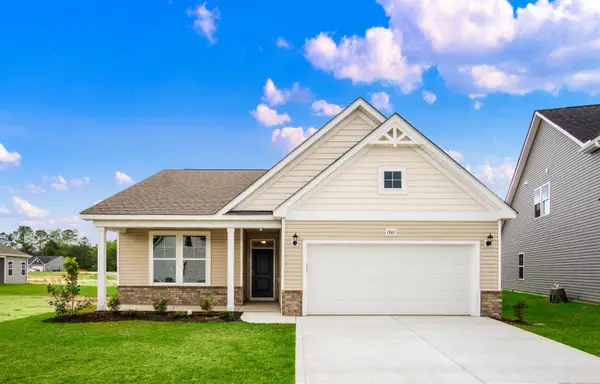 $338,990Active3 beds 2 baths2,302 sq. ft.
$338,990Active3 beds 2 baths2,302 sq. ft.1156 NW Forest Bend Dr Nw, Calabash, NC 28467
MLS# 2603696Listed by: DFH REALTY GEORGIA, LLC - New
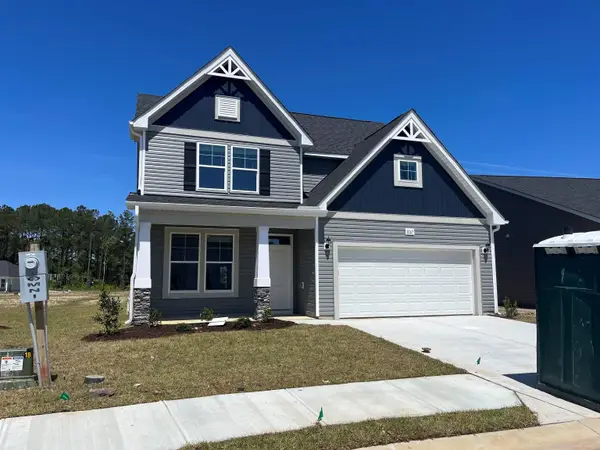 $399,990Active4 beds 3 baths3,077 sq. ft.
$399,990Active4 beds 3 baths3,077 sq. ft.1152 NW Forest Bend Dr., Calabash, NC 28467
MLS# 2603698Listed by: DFH REALTY GEORGIA, LLC - New
 $59,450Active0.48 Acres
$59,450Active0.48 Acres286 S Middleton Drive Nw, Calabash, NC 28467
MLS# 100553992Listed by: RE/MAX AT THE BEACH / OAK ISLAND - New
 $465,000Active3 beds 2 baths1,872 sq. ft.
$465,000Active3 beds 2 baths1,872 sq. ft.9132 Village Lake Drive Sw, Calabash, NC 28467
MLS# 100553997Listed by: CENTURY 21 SUNSET REALTY - New
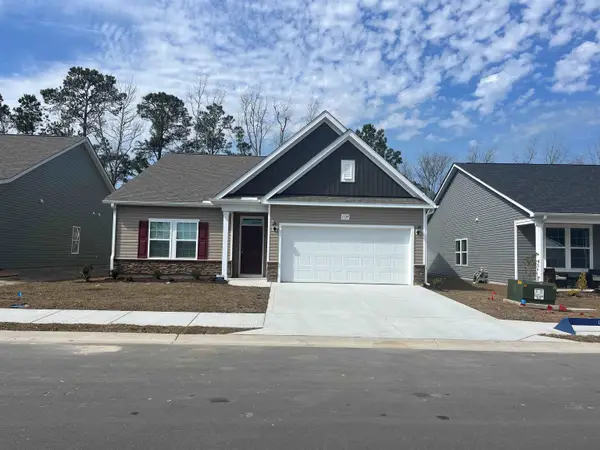 $371,990Active3 beds 2 baths2,585 sq. ft.
$371,990Active3 beds 2 baths2,585 sq. ft.1160 NW Forest Bend Dr Nw, Calabash, NC 28467
MLS# 2603685Listed by: DFH REALTY GEORGIA, LLC - New
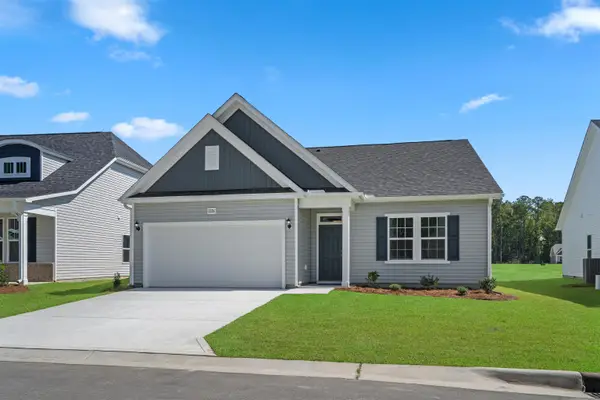 $384,990Active3 beds 2 baths2,585 sq. ft.
$384,990Active3 beds 2 baths2,585 sq. ft.1065 NW Rosefield Way, Calabash, NC 28467
MLS# 2603680Listed by: DFH REALTY GEORGIA, LLC - New
 $639,900Active4 beds 4 baths2,800 sq. ft.
$639,900Active4 beds 4 baths2,800 sq. ft.9096 Village Lake Drive Sw, Calabash, NC 28467
MLS# 100553825Listed by: COLDWELL BANKER SLOANE - New
 $387,000Active3 beds 2 baths1,962 sq. ft.
$387,000Active3 beds 2 baths1,962 sq. ft.777 Haystack Way #62, Calabash, NC 28467
MLS# 100553746Listed by: STARHEEL PROPERTIES, INC.

