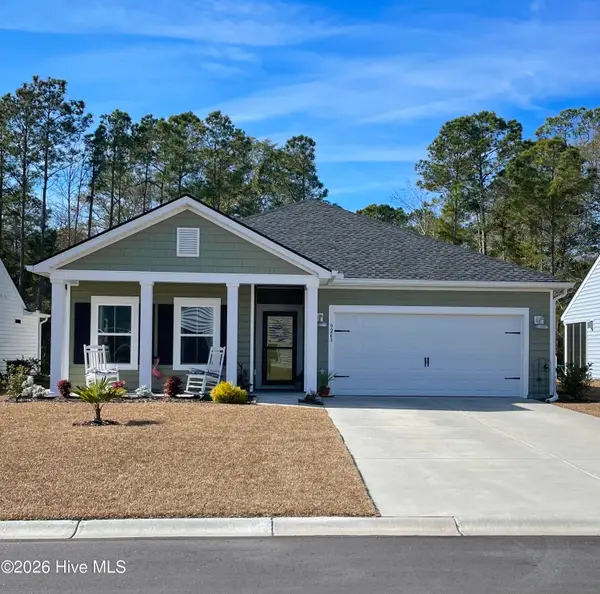82 Northeast Drive Nw, Calabash, NC 28467
Local realty services provided by:Better Homes and Gardens Real Estate Elliott Coastal Living
82 Northeast Drive Nw,Calabash, NC 28467
$440,000
- 3 Beds
- 2 Baths
- - sq. ft.
- Single family
- Sold
Listed by: harold l parker
Office: harold parker realty
MLS#:100526815
Source:NC_CCAR
Sorry, we are unable to map this address
Price summary
- Price:$440,000
About this home
This stunning NEW construction, MOVE-IN READY home will capture your attention from first viewing! The exterior of this one story 3 bedroom/2bathroom single family home, is finished with fiber cement-board siding, 30yr. Architectural shingles and a two car garage with Epoxy coating on garage floor and attic storage space. The Landscaping package includes partial sod, shrubs, mulch and additional new trees. As you enter the covered front door, your attention is drawn to custom details featuring wainscoting, coffered ceiling in Living Room, Shiplap accent wall, casing and trim on all windows, LVP floors throughout and tile floors in the bathrooms. The kitchen is fitted with custom 42'' cabinetry, soft-close cabinets/drawers and Quartz countertops. The functional Island grounds the space and accommodates extra seating. The kitchen also includes stainless appliances: 36'' Propane Gas Stove by ZLINE, Refrigerator, Microwave, Dishwaster and Wine Cooler. Additional features include a Farm sink, garbage disposal, tile backsplash, pot filler and Pantry with custom wood shelving. The inviting Living and Dining Areas are designed for comfortable time together with family and friends. This split bedroom floorplan offers privacy. The Primary Bedroom has two walk-in closets with custom wooden shelving and Primary Bathroom has a frameless glass shower door with tiled shower wall and dual vanities with Quartz countertops and custom cabinetry. The laundry room has electric hook-ups for washer and dryer. You will appreciate all the special features and details this lovely new coastal home and a community that already offers a pool, clubhouse and tennis court so close to beautiful NC & SC beaches. Don't miss your opportunity to view the many benefits you are looking for in your new home and community!
Contact an agent
Home facts
- Year built:2025
- Listing ID #:100526815
- Added:151 day(s) ago
- Updated:January 22, 2026 at 07:51 AM
Rooms and interior
- Bedrooms:3
- Total bathrooms:2
- Full bathrooms:2
Heating and cooling
- Cooling:Central Air
- Heating:Electric, Heat Pump, Heating
Structure and exterior
- Roof:Architectural Shingle
- Year built:2025
Schools
- High school:West Brunswick
- Middle school:Shallotte Middle
- Elementary school:Jessie Mae Monroe Elementary
Utilities
- Water:Water Connected
- Sewer:Sewer Connected
Finances and disclosures
- Price:$440,000
New listings near 82 Northeast Drive Nw
- New
 $392,000Active3 beds 2 baths1,704 sq. ft.
$392,000Active3 beds 2 baths1,704 sq. ft.9263 Little Osprey Drive, Calabash, NC 28467
MLS# 100550488Listed by: COLDWELL BANKER SEA COAST ADVANTAGE - New
 $254,990Active3 beds 4 baths1,704 sq. ft.
$254,990Active3 beds 4 baths1,704 sq. ft.824 Palm Frond Way Nw, Calabash, NC 28467
MLS# 100550396Listed by: DREAM FINDERS REALTY LLC - New
 $499,500Active5 beds 4 baths2,597 sq. ft.
$499,500Active5 beds 4 baths2,597 sq. ft.1652 White Starfish Court, Calabash, NC 28467
MLS# 100550096Listed by: FLAT FEE REALTY AND MANAGEMENT LLC - New
 $79,900Active0.54 Acres
$79,900Active0.54 Acres406 Sandlewood Drive Nw, Calabash, NC 28467
MLS# 100550101Listed by: IVESTER JACKSON CHRISTIE'S - Open Fri, 11am to 4pmNew
 $339,990Active3 beds 2 baths2,033 sq. ft.
$339,990Active3 beds 2 baths2,033 sq. ft.1159 Forest Bend Drive Nw, Calabash, NC 28467
MLS# 100549922Listed by: DREAM FINDERS REALTY LLC - Open Sat, 11am to 1pmNew
 $269,000Active3 beds 2 baths2,048 sq. ft.
$269,000Active3 beds 2 baths2,048 sq. ft.202 Ocean Forest Drive Nw, Calabash, NC 28467
MLS# 100549900Listed by: CENTURY 21 COLLECTIVE - New
 $425,900Active4 beds 3 baths2,669 sq. ft.
$425,900Active4 beds 3 baths2,669 sq. ft.610 Silos Way, Calabash, NC 28467
MLS# 100549848Listed by: STARHEEL PROPERTIES, INC. - New
 $224,900Active3 beds 2 baths1,344 sq. ft.
$224,900Active3 beds 2 baths1,344 sq. ft.308 Ridgewood Drive Nw, Calabash, NC 28467
MLS# 100549816Listed by: KELLER WILLIAMS INNOVATE-OIB MAINLAND - New
 $299,900Active3 beds 2 baths13,803 sq. ft.
$299,900Active3 beds 2 baths13,803 sq. ft.395 S Crow Creek Drive Nw #Unit 1319, Calabash, NC 28467
MLS# 100549791Listed by: THE SALTWATER AGENCY - New
 $402,990Active4 beds 3 baths2,452 sq. ft.
$402,990Active4 beds 3 baths2,452 sq. ft.1049 Rosefield Way Nw, Calabash, NC 28467
MLS# 100549745Listed by: DREAM FINDERS REALTY LLC
